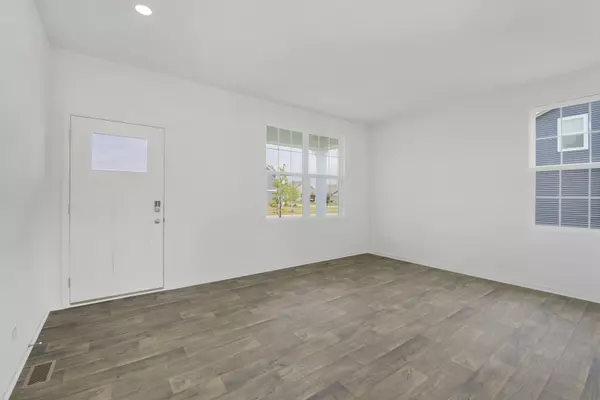$335,990
$339,990
1.2%For more information regarding the value of a property, please contact us for a free consultation.
25417 W Ryan LN Plainfield, IL 60586
3 Beds
2.5 Baths
2,403 SqFt
Key Details
Sold Price $335,990
Property Type Single Family Home
Sub Type Detached Single
Listing Status Sold
Purchase Type For Sale
Square Footage 2,403 sqft
Price per Sqft $139
Subdivision Springbank
MLS Listing ID 10919800
Sold Date 12/31/20
Bedrooms 3
Full Baths 2
Half Baths 1
HOA Fees $50/ann
Year Built 2020
Annual Tax Amount $413
Tax Year 2018
Lot Size 10,454 Sqft
Lot Dimensions 82 X 124
Property Description
Absolutely gorgeous #two-story home in the renowned #Springbank subdivision. Boasting #architectural shingles, #brick accents, and a covered #front porch this home is complete and ready for you! Step inside and experience the difference a #DR Horton home makes! The #Dearborn is a gorgeous midsized home featuring a modern inspired #open concept. #Light, #bright, #oversized windows and #9-foot ceilings welcome you into your new home. With Flexible space perfect for your #home #office or formal dining. The kitchen boasts an abundance of warm brown #Aristrokraft cabinetry, a #walk-in #pantry, #quartz counter tops and a large #island overlooking the family room. Let the stairs guide you to the second level where a large #loft, #three bedrooms and a #2nd-floor-laundry are sure to please! Our homes are built to exceed #energy #efficiency standards and include both #Smart Home Technology and a 1, 2, & 10 year #Home #Warranty. With sought after #202 schools, low taxes, an #aquatic center and vast #walking trails, you will immediately feel at home.***Photos are of another Dearborn model***
Location
State IL
County Will
Area Plainfield
Rooms
Basement Full
Interior
Interior Features Second Floor Laundry, Walk-In Closet(s), Ceiling - 9 Foot, Open Floorplan
Heating Natural Gas, Forced Air
Cooling Central Air
Equipment CO Detectors, Sump Pump
Fireplace N
Appliance Range, Microwave, Dishwasher
Laundry Gas Dryer Hookup
Exterior
Exterior Feature Porch
Parking Features Attached
Garage Spaces 2.0
Community Features Pool, Lake, Sidewalks, Street Lights
Roof Type Asphalt
Building
Sewer Public Sewer
Water Public
New Construction true
Schools
School District 202 , 202, 202
Others
HOA Fee Include Insurance,Pool
Ownership Fee Simple w/ HO Assn.
Special Listing Condition None
Read Less
Want to know what your home might be worth? Contact us for a FREE valuation!

Our team is ready to help you sell your home for the highest possible price ASAP

© 2024 Listings courtesy of MRED as distributed by MLS GRID. All Rights Reserved.
Bought with Mark Raffaelli • Compass

GET MORE INFORMATION





