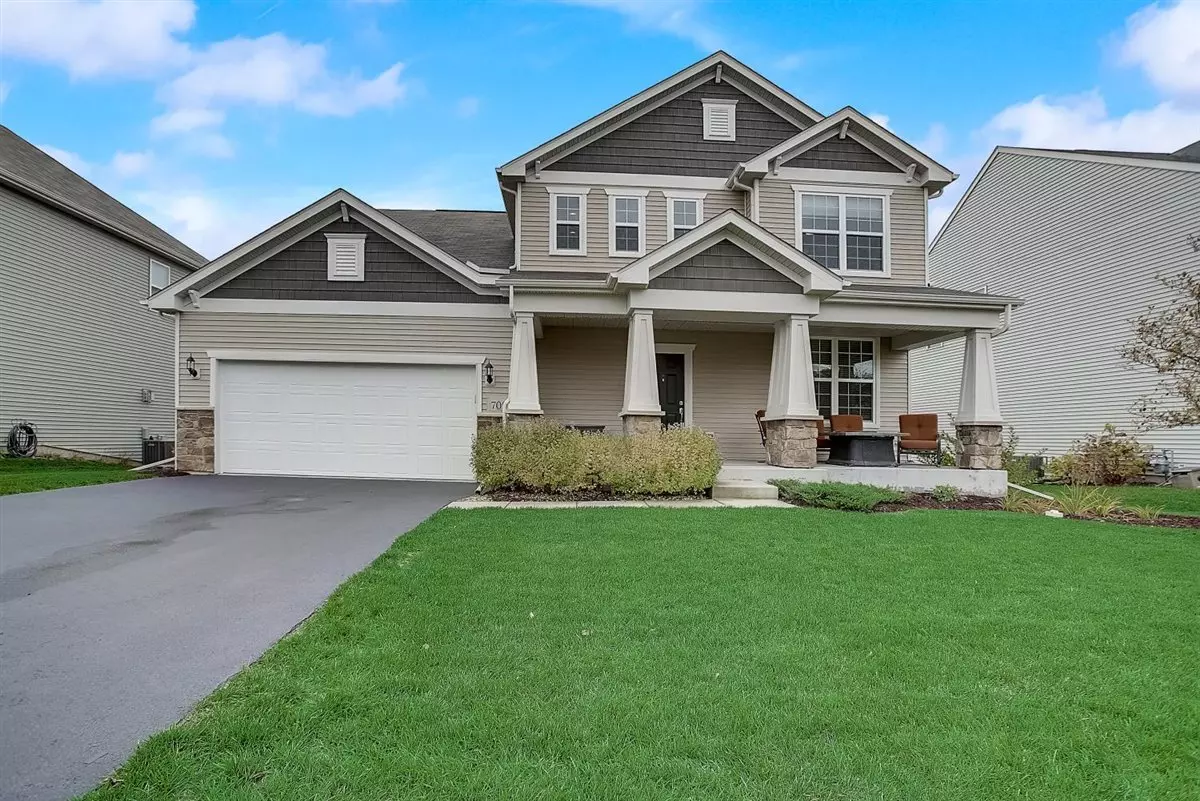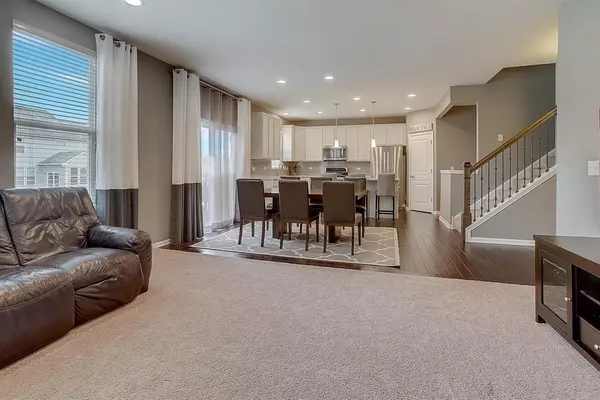$407,000
$415,000
1.9%For more information regarding the value of a property, please contact us for a free consultation.
709 Hamilton DR South Elgin, IL 60177
4 Beds
2.5 Baths
2,460 SqFt
Key Details
Sold Price $407,000
Property Type Single Family Home
Sub Type Detached Single
Listing Status Sold
Purchase Type For Sale
Square Footage 2,460 sqft
Price per Sqft $165
Subdivision Trails Of Silver Glen
MLS Listing ID 10910673
Sold Date 01/15/21
Bedrooms 4
Full Baths 2
Half Baths 1
HOA Fees $40/ann
Year Built 2016
Annual Tax Amount $10,157
Tax Year 2019
Lot Dimensions 8199
Property Description
Newer & Upgraded Construction Without The High Price Tag ~ Gorgeous Curb Appeal Featuring Craftsman Exterior w/HUGE Covered Porch ~ Gleaming Hand-Carved Hardwoods ~ Abundance Of Natural Light ~ Private Office ~ Study Nook ~ Modern & Trendy White Kitchen w/42" Soft-Close Cabinets, Soft-Close Drawers w/ Pull-Outs, Subway Tile Backsplash, Granites, SS Appliances, WI Pantry ~ Open-Concept Into The Family Room Featuring Canned Lighting & Low-Maintenance Gas Fireplace ~ Master Ste Offers Enormous Bathroom w/Dual Sinks, Garden Tub, & Standing Shower ~ Large Secondary Bedrooms w/WIC's ~ Deep-Pour English Basement & Backyard Ready For Your Personal Touch ~ D303 Schools ~ Blocks From Randall Rd. Corridor, Blackhawk Forest Preserve & MORE ~ This IS Your DREAM Home!
Location
State IL
County Kane
Area South Elgin
Rooms
Basement Full
Interior
Interior Features Hardwood Floors, Second Floor Laundry, Walk-In Closet(s)
Heating Natural Gas, Forced Air
Cooling Central Air
Fireplaces Number 1
Fireplaces Type Gas Log, Gas Starter
Equipment TV-Cable, CO Detectors, Ceiling Fan(s), Sump Pump
Fireplace Y
Appliance Range, Microwave, Dishwasher, Refrigerator, Washer, Dryer, Disposal, Stainless Steel Appliance(s)
Laundry Gas Dryer Hookup, In Unit, Sink
Exterior
Exterior Feature Porch, Storms/Screens
Parking Features Attached
Garage Spaces 3.0
Community Features Park, Curbs, Sidewalks, Street Paved
Building
Sewer Public Sewer
Water Community Well
New Construction false
Schools
Elementary Schools Wild Rose Elementary School
Middle Schools Haines Middle School
High Schools St Charles North High School
School District 303 , 303, 303
Others
HOA Fee Include Other
Ownership Fee Simple w/ HO Assn.
Special Listing Condition None
Read Less
Want to know what your home might be worth? Contact us for a FREE valuation!

Our team is ready to help you sell your home for the highest possible price ASAP

© 2024 Listings courtesy of MRED as distributed by MLS GRID. All Rights Reserved.
Bought with Non Member • NON MEMBER

GET MORE INFORMATION





