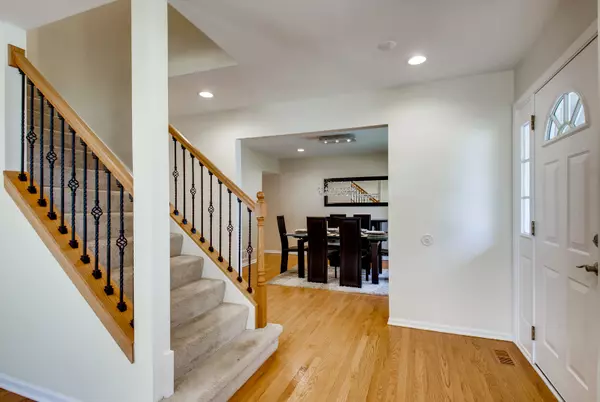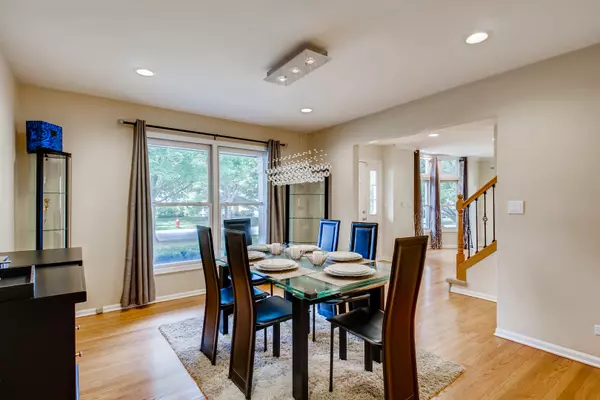$541,000
$549,000
1.5%For more information regarding the value of a property, please contact us for a free consultation.
1253 Sandhurst DR Buffalo Grove, IL 60089
5 Beds
4 Baths
3,711 SqFt
Key Details
Sold Price $541,000
Property Type Single Family Home
Sub Type Detached Single
Listing Status Sold
Purchase Type For Sale
Square Footage 3,711 sqft
Price per Sqft $145
Subdivision Old Farm Village
MLS Listing ID 10937814
Sold Date 03/08/21
Style Colonial
Bedrooms 5
Full Baths 3
Half Baths 2
Year Built 1985
Annual Tax Amount $16,338
Tax Year 2019
Lot Size 8,755 Sqft
Lot Dimensions 128X70
Property Description
Incredible value for all this SPACE in Stevenson HS District!! Welcome home to this beautifully upgraded & well-kept 5 bed 3.2 bath colonial home in desirable Old Farm Village. With over 3500sqft of versatile living space, enjoy plenty of areas to work, study, relax, play & entertain! Step inside & you'll find beautiful hardwood flooring expanded throughout the main level. Large kitchen w/ island features contemporary black granite countertops & backsplash, with ample cabinet & counter space to cook a feast or cater in. You'll also find upgraded SS appliances incl Bosch dishwasher & small desk area next to the deep walk-in pantry to stock essentials. Ample space for up to 12 in the dining room, a formal living room for low key social occasions, and a MASSIVE expanded family room w/ gas fireplace. Direct access from the family room to the spacious backyard patio w/ gas hookup for cookouts. Patio overlooks a lovely fenced-in back yard, complete with mature trees for some added privacy & charm. Bring your #garagegoals to life with a deep two car garage & upgraded Wi-Fi enabled garage opener in case someone forgets to close the garage door. Keeping dirty shoes out of this home is EASY, step right into the beautifully updated mud & laundry room from the garage or backyard. No fighting to use the shower with 3 full baths serving all 5 upstairs bedrooms. Water stays HOT w/ two newer 50 gal water heaters upgraded by the owner. Master bedroom fit for a King-sized bed featuring vaulted ceilings, walk-in closet, and relaxing master bath renovated with granite double vanity & professional travertine tilework. Working from home? Get creative & use a bedroom as an office! Finished basement w/ half bath & newer carpet offers it's own additional office space if desired but the main attraction is a secluded recreation room that can be used for anything you want..perhaps a home theater or home gym! Basement stays high & dry with sump pump + battery backup for peace of mind. Running errands is EASY with Target, Walmart, Walgreens, Starbucks, Jewel, major banks, Post Office & more all within a 2 mile radius! Walk to old farm park & playground just around the block. EXCELLENT SCHOOLS & LOCATION. MOVE IN READY. Book your showing & see it TODAY!
Location
State IL
County Lake
Area Buffalo Grove
Rooms
Basement Partial
Interior
Interior Features Vaulted/Cathedral Ceilings, Hardwood Floors, First Floor Laundry, Walk-In Closet(s)
Heating Natural Gas, Forced Air
Cooling Central Air
Fireplaces Number 1
Fireplaces Type Attached Fireplace Doors/Screen, Gas Log
Equipment Sump Pump, Backup Sump Pump;, Radon Mitigation System, Multiple Water Heaters
Fireplace Y
Appliance Range, Microwave, Dishwasher, Refrigerator, Washer, Dryer, Disposal, Stainless Steel Appliance(s)
Laundry Gas Dryer Hookup, Sink
Exterior
Exterior Feature Patio, Porch, Storms/Screens
Parking Features Attached
Garage Spaces 2.0
Community Features Park, Lake, Curbs, Sidewalks, Street Lights, Street Paved
Roof Type Asphalt
Building
Lot Description Fenced Yard, Landscaped, Mature Trees
Sewer Public Sewer
Water Lake Michigan, Public
New Construction false
Schools
Middle Schools Aptakisic Junior High School
High Schools Adlai E Stevenson High School
School District 102 , 102, 125
Others
HOA Fee Include None
Ownership Fee Simple
Special Listing Condition None
Read Less
Want to know what your home might be worth? Contact us for a FREE valuation!

Our team is ready to help you sell your home for the highest possible price ASAP

© 2024 Listings courtesy of MRED as distributed by MLS GRID. All Rights Reserved.
Bought with Janine Cosek • Baird & Warner

GET MORE INFORMATION





