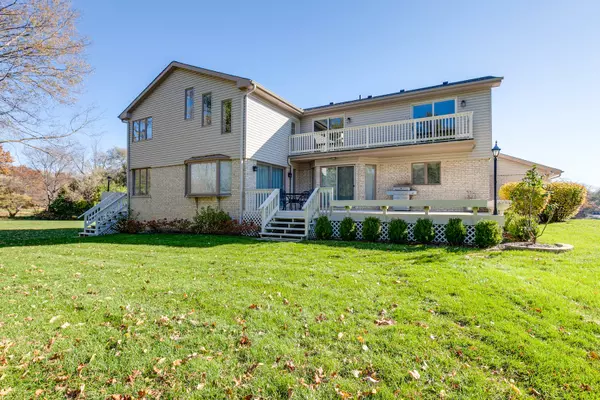$649,900
$649,900
For more information regarding the value of a property, please contact us for a free consultation.
1550 Chickamauga LN Long Grove, IL 60047
4 Beds
3.5 Baths
4,500 SqFt
Key Details
Sold Price $649,900
Property Type Single Family Home
Sub Type Detached Single
Listing Status Sold
Purchase Type For Sale
Square Footage 4,500 sqft
Price per Sqft $144
Subdivision Country Club Estates
MLS Listing ID 10943953
Sold Date 12/18/20
Bedrooms 4
Full Baths 3
Half Baths 1
HOA Fees $4/ann
Year Built 1979
Annual Tax Amount $18,401
Tax Year 2019
Lot Size 1.250 Acres
Lot Dimensions 157X358X154X150
Property Description
Move in ready luxury home in quiet, no traffic, neighborhood. Backs to private golf course with beautiful views from every room. Award winning Stevenson High School. Two story foyer opens to dining room and large living room which flows into family room & sunroom giving an open concept - great for entertaining. Gourmet kitchen with granite countertops and stainless appliances. Sumptuous 800 sq. ft. master suite is to die for! Sitting room, his walk-in closet & her wardrobe/dressing room, ultra bath w/ whirlpool tub. Two of the three additional bedrooms also have walk-in closets. First floor office w/ separate entry. Partially finished basement with cedar closet and entry from garage. Enormous garage with epoxy floor, extra fridge and loads of space for workshop or mancave.
Location
State IL
County Lake
Area Hawthorn Woods / Lake Zurich / Kildeer / Long Grove
Rooms
Basement Full
Interior
Heating Natural Gas
Cooling Central Air, Zoned
Equipment Water-Softener Owned, Intercom, Backup Sump Pump;
Fireplace N
Appliance Double Oven, Dishwasher, High End Refrigerator, Washer, Dryer, Disposal, Stainless Steel Appliance(s), Cooktop, Built-In Oven, Water Softener Owned, Down Draft, Gas Cooktop, Intercom
Exterior
Parking Features Attached
Garage Spaces 3.0
Building
Sewer Septic-Private
Water Private Well
New Construction false
Schools
Elementary Schools Kildeer Countryside Elementary S
Middle Schools Woodlawn Middle School
High Schools Adlai E Stevenson High School
School District 96 , 96, 125
Others
HOA Fee Include Other
Ownership Fee Simple
Special Listing Condition None
Read Less
Want to know what your home might be worth? Contact us for a FREE valuation!

Our team is ready to help you sell your home for the highest possible price ASAP

© 2024 Listings courtesy of MRED as distributed by MLS GRID. All Rights Reserved.
Bought with Stacey Elowson • Main Street Real Estate Group

GET MORE INFORMATION





