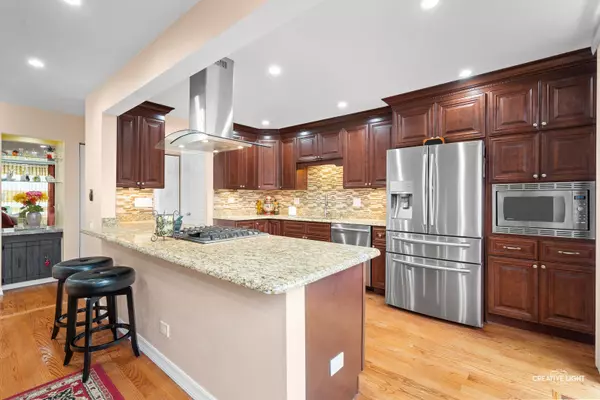$327,000
$339,000
3.5%For more information regarding the value of a property, please contact us for a free consultation.
19 Birch Tree CT Elmhurst, IL 60126
3 Beds
2.5 Baths
1,890 SqFt
Key Details
Sold Price $327,000
Property Type Townhouse
Sub Type Townhouse-2 Story
Listing Status Sold
Purchase Type For Sale
Square Footage 1,890 sqft
Price per Sqft $173
Subdivision Atrium
MLS Listing ID 10944343
Sold Date 02/12/21
Bedrooms 3
Full Baths 2
Half Baths 1
HOA Fees $390/mo
Rental Info Yes
Year Built 1977
Annual Tax Amount $3,816
Tax Year 2018
Lot Dimensions 20 X 70
Property Description
EXCELLENT LOCATION! 3 BEDROOM WITH 2.5 BATHS WITH FINISHED BASEMENT, ALL BRICK, RENOVATED TOWNHOME LOCATED IN ELMHURST! Enjoy LUXURY LIVING WITH INDOOR AND OUTDOOR POOL, TENNIS COURTS, DOG PARK, WORK-OUT FACILITY AND RECENTLY RENOVATED CLUBHOUSE ALL INCLUDED IN YOUR ASSESSMENT FEES! This Home Has it All! New HARDWOOD FLOORING THROUGH-OUT the Entire First and Second Floors! GOURMET KITCHEN with HIGH-END STAINLESS STEEL APPLIANCES! New Front Entrance Door to Greet Your Guests.Bathrooms Are All Updated with Luxury Master Shower!Bright and Inviting Formal Dining Room with Updated Lighting and some New Windows.This Well maintained unit overlooks the courtyard with Large Private Deck recently Stained. Large Living Room with White-Wash Brick Fireplace for Entertaining. Generous Sized Bedrooms with Large Closets for Storage. EXTRA LIVING SPACE IN THE FINISIHED BASEMENT! Extra Storage Space in the Basement Including Laundry Room. Conveniently Located and Close to Oakbrook Mall, Yorktown Mall and Downtown Elmhurst! Easy Access to I-88 and I-355 Expressways. Award Winning School District. Enjoy all the Amenities This Complex Has to Offer. Beautiful Home, Great Location, Offered at a Great Price!
Location
State IL
County Du Page
Area Elmhurst
Rooms
Basement Full
Interior
Interior Features Bar-Wet, Hardwood Floors, Laundry Hook-Up in Unit, Storage, Walk-In Closet(s), Open Floorplan, Some Carpeting, Special Millwork, Atrium Door(s), Drapes/Blinds, Granite Counters, Separate Dining Room
Heating Natural Gas, Forced Air
Cooling Central Air
Fireplaces Number 1
Fireplaces Type Gas Log
Fireplace Y
Appliance Range, Refrigerator, Washer, Dryer
Laundry Gas Dryer Hookup, In Unit
Exterior
Exterior Feature Deck, Storms/Screens, Cable Access
Amenities Available Exercise Room, Party Room, Sundeck, Indoor Pool, Pool, Sauna, Tennis Court(s), Ceiling Fan, Clubhouse, Laundry, School Bus, Security Lighting
Waterfront false
Roof Type Asphalt
Building
Story 2
Sewer Public Sewer
Water Lake Michigan
New Construction false
Schools
Elementary Schools Salt Creek Elementary School
Middle Schools John E Albright Middle School
High Schools Willowbrook High School
School District 48 , 48, 88
Others
HOA Fee Include Insurance,Clubhouse,Exercise Facilities,Pool,Exterior Maintenance,Lawn Care,Scavenger,Snow Removal
Ownership Fee Simple w/ HO Assn.
Special Listing Condition None
Pets Description Cats OK, Dogs OK
Read Less
Want to know what your home might be worth? Contact us for a FREE valuation!

Our team is ready to help you sell your home for the highest possible price ASAP

© 2024 Listings courtesy of MRED as distributed by MLS GRID. All Rights Reserved.
Bought with Diane Karpman • Berkshire Hathaway HomeServices Chicago

GET MORE INFORMATION





