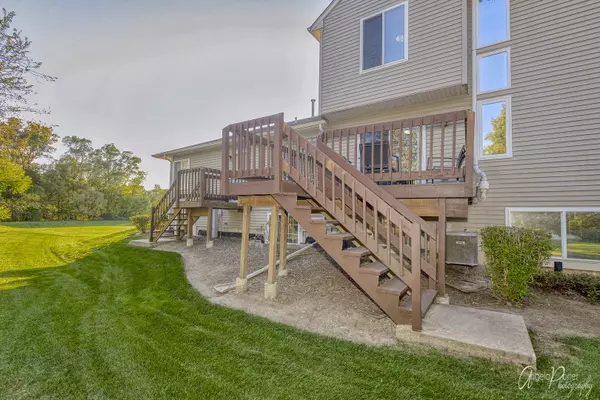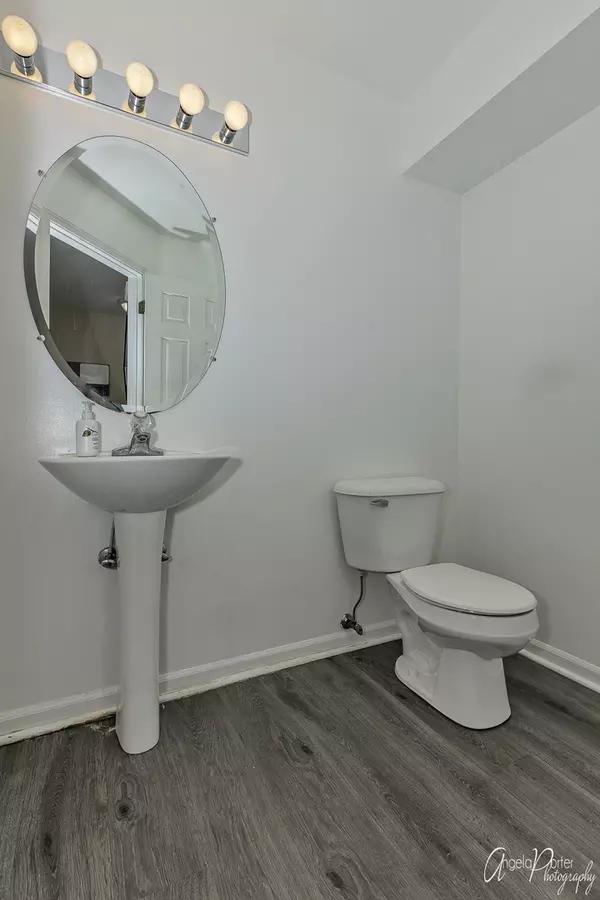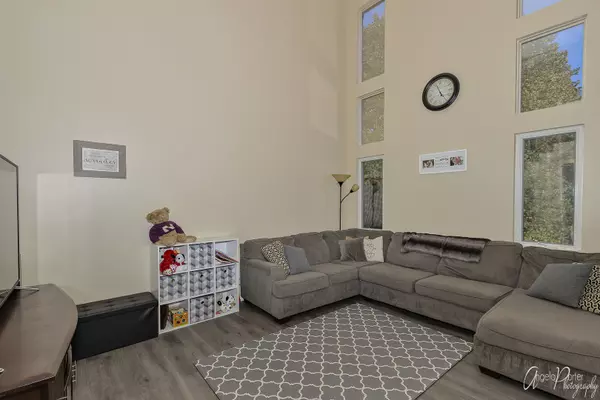$189,900
$189,900
For more information regarding the value of a property, please contact us for a free consultation.
3105 River Birch CT Mchenry, IL 60051
4 Beds
3.5 Baths
2,362 SqFt
Key Details
Sold Price $189,900
Property Type Townhouse
Sub Type Townhouse-2 Story
Listing Status Sold
Purchase Type For Sale
Square Footage 2,362 sqft
Price per Sqft $80
Subdivision Timber Trails
MLS Listing ID 10941255
Sold Date 12/30/20
Bedrooms 4
Full Baths 3
Half Baths 1
HOA Fees $243/mo
Year Built 2000
Annual Tax Amount $5,718
Tax Year 2019
Lot Dimensions COMMON
Property Description
Now this is a home you wouldn't mind being quarantined in! Positioned in a cul-de-sac location with extra parking and in perfect harmony within Timber Trails. Wide open spaces flow in and out of this 2 story town home that boasts a grand feel and will leave you feeling a little indulgent. This X-LARGE Chestnut model with FINISHED English basement includes space for family, guests, storage, work from home, education and hobbies that you just cannot duplicate at this price! Upon entry, the foyer provides the right space to leave the outside world behind you and offers the first of four bathrooms to freshen up in before entering the rest of the home. The laundry and mud room right off the garage entry keeps the clutter from entering the main living area with a plenty of storage nearby! The open kitchen plan overlooks the dining and living areas and offers plenty of cabinet space alongside a breakfast bar. The adjacent dining room provides the room to bring family together and makes the transition of stove top to table top easy. The monumental living area soars 2 stories with stacked windows for natural light and calls out comfort, creates a warm ambience and and is the beating heart that welcomes you home. Glass sliders lead you to the party sized deck overlooking fields of nature and a place to sip your favorite beverage under the stars or a safe place for kids to play. The owners suite offers a large walk in closet, separate linen closet and a lavish bath that offers a touch of elegance and creates a spa-like feel. Yet another full bath and an additional 2 large bedrooms ensures everyone has their own space. But wait, there is more! The lower level is cleverly spaced with an additional guest bedroom, an office or 5th bedroom if needed, yet another full bathroom and a recreation room for gaming, a great room or education quarters with enough space to set up several individual pods if needed. A retreat set away from it all, yet stepping stones to all McHenry and Johnsburg has to offer with shopping you can walk to. This home embodies what matters to you most: Space, quality, comfort, and community. Welcome home!! You're going to love it here!
Location
State IL
County Mc Henry
Area Holiday Hills / Johnsburg / Mchenry / Lakemoor / Mccullom Lake / Sunnyside / Ringwood
Rooms
Basement Full, English
Interior
Interior Features Vaulted/Cathedral Ceilings, Wood Laminate Floors, First Floor Laundry
Heating Natural Gas, Forced Air
Cooling Central Air
Equipment Water-Softener Owned, CO Detectors, Ceiling Fan(s), Sump Pump, Radon Mitigation System
Fireplace N
Appliance Range, Microwave, Dishwasher, Refrigerator, Washer, Dryer, Disposal, Water Softener
Laundry In Unit
Exterior
Exterior Feature Deck, Porch, Storms/Screens
Parking Features Attached
Garage Spaces 2.0
Roof Type Asphalt
Building
Lot Description Common Grounds, Cul-De-Sac, Landscaped, Sidewalks, Streetlights
Story 2
Sewer Public Sewer
Water Public
New Construction false
Schools
School District 15 , 15, 156
Others
HOA Fee Include Water,Insurance,Exterior Maintenance,Lawn Care,Snow Removal,Other
Ownership Condo
Special Listing Condition Home Warranty
Pets Allowed Cats OK, Dogs OK
Read Less
Want to know what your home might be worth? Contact us for a FREE valuation!

Our team is ready to help you sell your home for the highest possible price ASAP

© 2024 Listings courtesy of MRED as distributed by MLS GRID. All Rights Reserved.
Bought with James Tiernan • Keller Williams North Shore West

GET MORE INFORMATION





