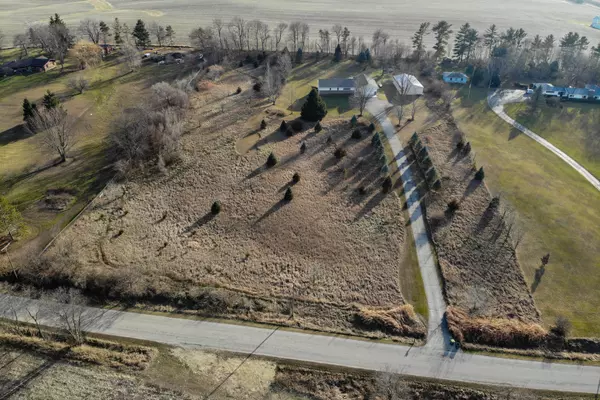$327,500
$325,000
0.8%For more information regarding the value of a property, please contact us for a free consultation.
7290 Stephens RD Rockton, IL 61072
3 Beds
3.5 Baths
2,770 SqFt
Key Details
Sold Price $327,500
Property Type Single Family Home
Sub Type Detached Single
Listing Status Sold
Purchase Type For Sale
Square Footage 2,770 sqft
Price per Sqft $118
MLS Listing ID 10951618
Sold Date 01/22/21
Bedrooms 3
Full Baths 3
Half Baths 1
Year Built 1995
Annual Tax Amount $6,019
Tax Year 2019
Lot Size 5.040 Acres
Lot Dimensions 355.07 X 605.81 X 355.00 X 629.95
Property Description
THIS QUALITY CUSTOM BUILT HOME IS NESTLED TOWARD THE BACK OF 5 ACRES AND HAS A 40'x60' POLE BARN! You will have room for all of your toys in the pole barn as well as the 4.5 car attached tandem garage that is heated & has a generator connection. This spectacular home has 2x6 construction & feels peaceful amongst the trees w/no neighbors in the back. The main living space is very open & boasts cathedral ceilings, new carpet, & gorgeous new lighting fixtures. The winter will not feel as cold next to the corner fireplace in the cozy LR. The kitchen features oak cabinets, newer dishwasher, a large pantry, & room for a large table in the dining area w/sliders that lead out to a new deck in the back (2020). All the BRs are generous sized, & the MBR has a full en-suite BA & multiple large closets. The LL is partially exposed & has a large finished rec room & full BA. 1st floor laundry w/storage. Roof 2019. Zoned RA-Rural Agricultural Residential. THIS ONE WILL PLEASE EVERYONE IN THE FAMILY!
Location
State IL
County Winnebago
Area Rockton
Rooms
Basement Full
Interior
Interior Features Vaulted/Cathedral Ceilings, First Floor Bedroom, First Floor Laundry, First Floor Full Bath, Open Floorplan, Dining Combo, Some Wall-To-Wall Cp
Heating Natural Gas, Forced Air
Cooling Central Air
Fireplaces Number 1
Equipment Water-Softener Owned, Ceiling Fan(s)
Fireplace Y
Appliance Range, Microwave, Dishwasher, Water Purifier, Water Softener Owned
Exterior
Exterior Feature Deck
Parking Features Attached
Garage Spaces 4.5
Roof Type Asphalt
Building
Lot Description Wooded, Rear of Lot
Sewer Septic-Private
Water Private Well
New Construction false
Schools
Elementary Schools Rockton/Whitman Post Elementary
Middle Schools Stephen Mack Middle School
High Schools Hononegah High School
School District 140 , 140, 207
Others
HOA Fee Include None
Ownership Fee Simple
Special Listing Condition None
Read Less
Want to know what your home might be worth? Contact us for a FREE valuation!

Our team is ready to help you sell your home for the highest possible price ASAP

© 2024 Listings courtesy of MRED as distributed by MLS GRID. All Rights Reserved.
Bought with Teresa Skridla • Century 21 Affiliated-Beloit

GET MORE INFORMATION





