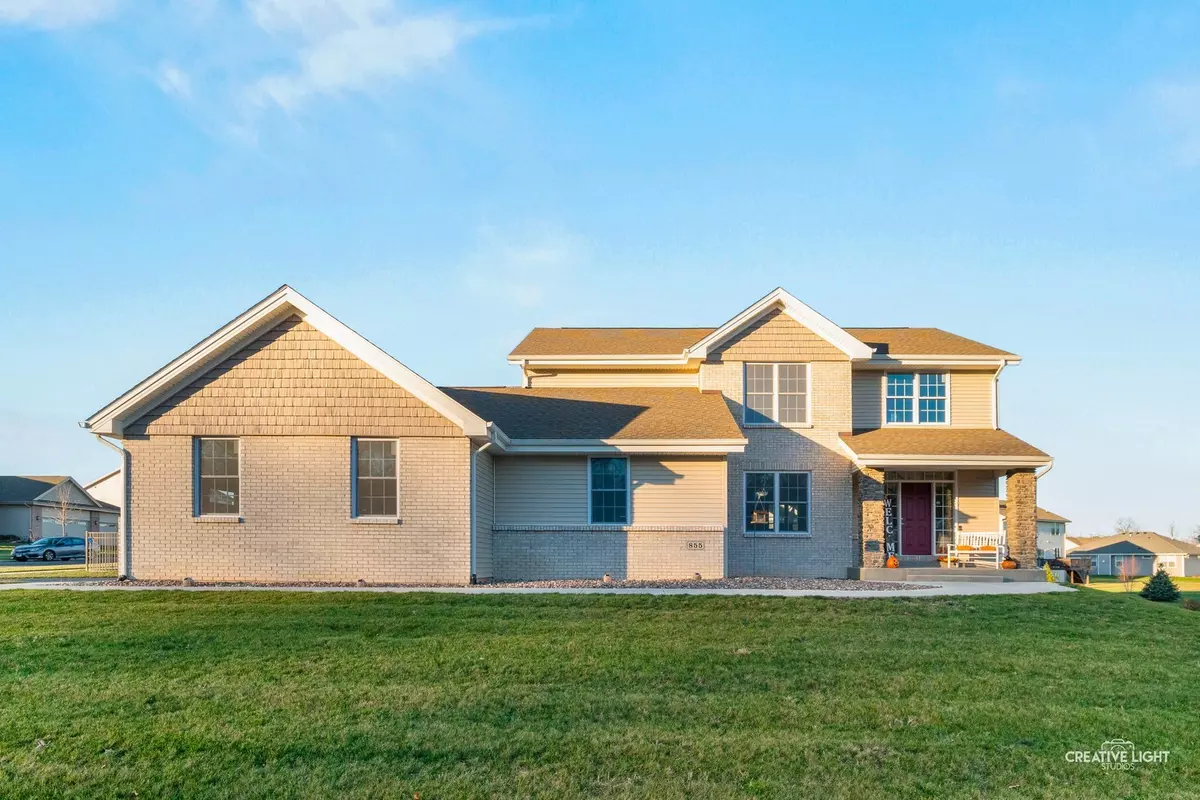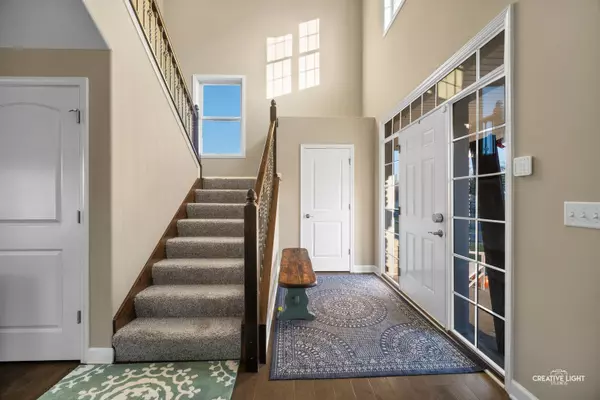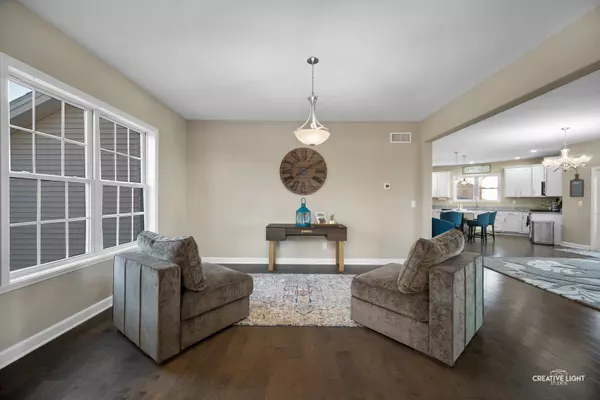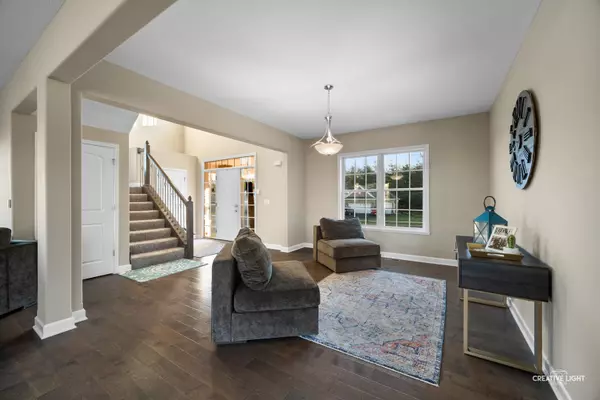$344,000
$339,900
1.2%For more information regarding the value of a property, please contact us for a free consultation.
855 Freedlund DR Rockton, IL 61072
4 Beds
2.5 Baths
2,588 SqFt
Key Details
Sold Price $344,000
Property Type Single Family Home
Sub Type Detached Single
Listing Status Sold
Purchase Type For Sale
Square Footage 2,588 sqft
Price per Sqft $132
MLS Listing ID 10950721
Sold Date 01/29/21
Bedrooms 4
Full Baths 2
Half Baths 1
Year Built 2018
Annual Tax Amount $10,320
Tax Year 2019
Lot Size 0.420 Acres
Lot Dimensions 121X118
Property Description
Why wait for New Construction? Built in 2018, she's not even broken in yet! With the open concept first floor, the house feels extremely large. Large kitchen with gas stove and walk in pantry, water filtration osmosis system, built ins in the mudroom which then leads to a large 1st floor laundry room and a half bath which completes the profile of the main floor. Upstairs....boy oh boy! 3 comfortable bedrooms, hall bath and a master suite that you're going to fall for! The walk-in closet will hold all your clothes and maybe someone else's, if you share, and that walk-in shower that you won't want to leave! The basement is primed and ready for you to turn into whatever you please! Rough plumbed for a bathroom already and 2 egress windows allows endless, yet amazing capabilities for this space. Outback, you'll find a commercial grade deck that if you wanted, you could make the house even bigger and build and addition onto it. Untreated Cedar lumber makes it a spring project that you can stain/paint whatever color you want! Fully fenced in backyard, 72 head built in irrigation system, 3 car bay but 4 car tandem garage with epoxy flooring finish off all the amazingness this house has to offer. OH! Feel at easy with a Ring Security System including 3 external cameras, and August Smart locks with keypads for all exterior doors! Don't just take a look online, swipe right and match on it today!
Location
State IL
County Winnebago
Area Rockton
Rooms
Basement Full
Interior
Interior Features Hardwood Floors, First Floor Laundry, Built-in Features, Walk-In Closet(s), Open Floorplan, Granite Counters, Some Wall-To-Wall Cp
Heating Natural Gas
Cooling Central Air
Fireplaces Number 1
Fireplaces Type Gas Log
Fireplace Y
Appliance Range, Microwave, Dishwasher, Disposal, Water Purifier Owned, Water Softener, Water Softener Owned, Gas Cooktop
Laundry Gas Dryer Hookup, Sink
Exterior
Exterior Feature Deck, Porch
Parking Features Attached
Garage Spaces 4.0
Roof Type Asphalt
Building
Lot Description Corner Lot, Fenced Yard, Landscaped
Sewer Public Sewer
Water Public
New Construction false
Schools
High Schools Hononegah High School
School District 207 , 207, 207
Others
HOA Fee Include None
Ownership Fee Simple
Special Listing Condition None
Read Less
Want to know what your home might be worth? Contact us for a FREE valuation!

Our team is ready to help you sell your home for the highest possible price ASAP

© 2024 Listings courtesy of MRED as distributed by MLS GRID. All Rights Reserved.
Bought with Jill Insco • Coldwell Banker Real Estate Group - Algonquin

GET MORE INFORMATION





