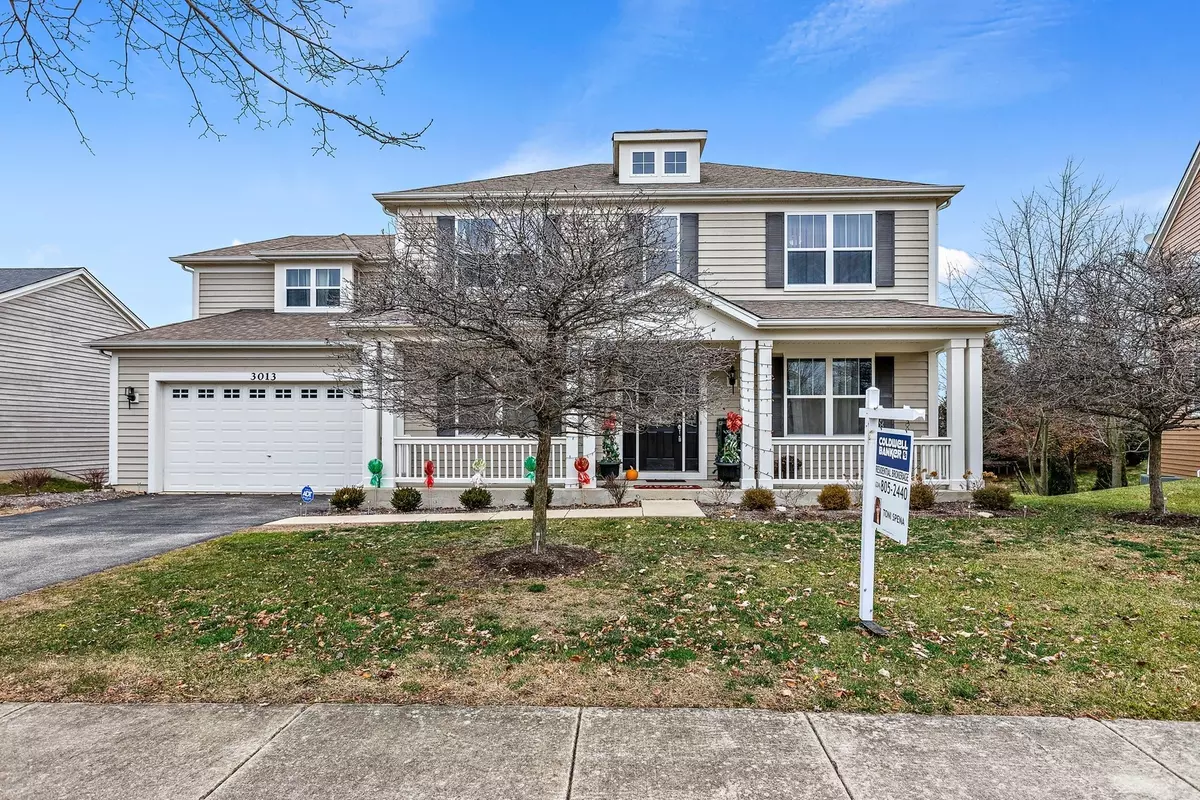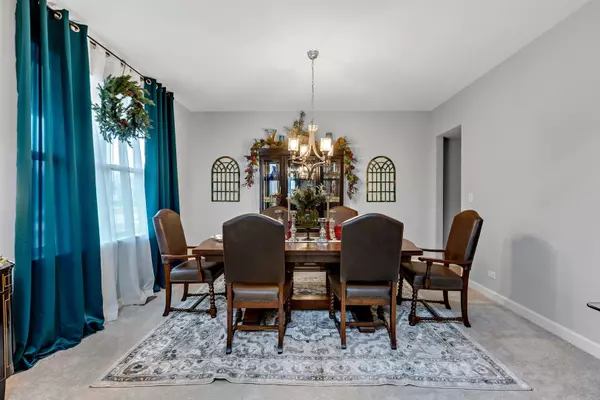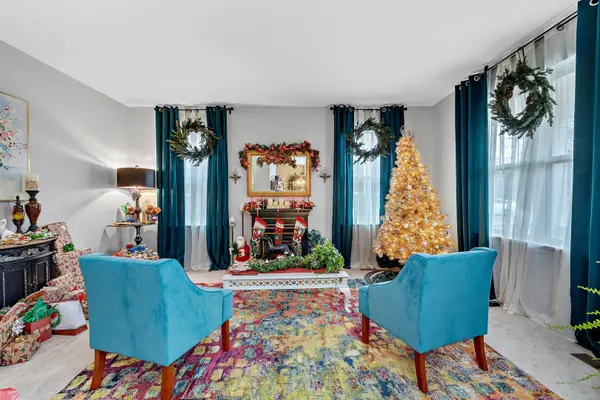$392,000
$395,000
0.8%For more information regarding the value of a property, please contact us for a free consultation.
3013 SETTLERS Pkwy Elgin, IL 60123
4 Beds
2.5 Baths
4,000 SqFt
Key Details
Sold Price $392,000
Property Type Single Family Home
Sub Type Detached Single
Listing Status Sold
Purchase Type For Sale
Square Footage 4,000 sqft
Price per Sqft $98
Subdivision Providence
MLS Listing ID 10951378
Sold Date 02/19/21
Style Colonial
Bedrooms 4
Full Baths 2
Half Baths 1
HOA Fees $25/ann
Year Built 2005
Annual Tax Amount $12,273
Tax Year 2019
Lot Size 8,250 Sqft
Lot Dimensions 75X110
Property Description
SO MUCH HOME AND SPACE.. YOU WILL BE GREETED WITH THE SPACIOUS FRONT PORCH AND WHEN YOU ENTER THIS GRAND STYLE HOME, YOU WILL FIND SOARING CEILINGS, UPGRADED STAIRS AND RAILINGS, BEAUTIFUL FLOORING THROUGHOUT AND LOTS OF NATURAL LIGHT! THE GOURMET KITCHEN FEATURES A BUTLER'S PANTRY, STAINLESS STEEL APPLIANCES, GRANITE COUNTER TOPS, LARGE ISLAND AND A SEPARATE DESK AREA. THE KITCHEN LEADS TO THE DECK AND FAMILY ROOM WITH A SEPARATION 1/2 WALL. THE FIRST FLOOR DEN WITH FRENCH DOORS CAN BE USED FOR MANY PURPOSES (OFFICE, STUDY, CRAFT ROOM). THE GENEROUS MASTER BEDROOM FEATURES A COFFERED CEILING, 2 WALK IN CLOSETS AND A MASTER BATH. EACH BEDROOM HAS A WALK IN CLOSET AND IS GENEROUS IN SIZE. 2ND FLOOR BONUS ROOM HAS ITS OWN PRIVATE STAIRS AND HAS SO MANY WAYS TO BE USED (TEENAGER SPACE, PLAYROOM, 2ND LIVING ROOM). TRENDY NEW PAINTING THROUGHOUT. LARGE DECK IS GREAT FOR ENTERTAINING. FULL WALKOUT BASEMENT WITH ROUGHED IN PLUMBING. GREAT LOCATION, CLOSE TO BIKE TRAILS, PARKS & LAKE NEARBY. HOME WARRANTY INCLUDED .
Location
State IL
County Kane
Area Elgin
Rooms
Basement Full, Walkout
Interior
Interior Features Walk-In Closet(s)
Heating Natural Gas, Forced Air
Cooling Central Air
Fireplaces Number 1
Fireplaces Type Attached Fireplace Doors/Screen, Gas Log, Gas Starter, Includes Accessories
Equipment Water-Softener Owned, TV-Dish, Ceiling Fan(s)
Fireplace Y
Appliance Double Oven, Microwave, Dishwasher, Refrigerator, Washer, Dryer
Exterior
Exterior Feature Deck
Parking Features Attached
Garage Spaces 3.0
Community Features Clubhouse, Park, Lake
Roof Type Asphalt
Building
Sewer Public Sewer
Water Public
New Construction false
Schools
Elementary Schools Country Trails Elementary School
Middle Schools Prairie Knolls Middle School
High Schools Central High School
School District 301 , 301, 301
Others
HOA Fee Include Other
Ownership Fee Simple w/ HO Assn.
Special Listing Condition None
Read Less
Want to know what your home might be worth? Contact us for a FREE valuation!

Our team is ready to help you sell your home for the highest possible price ASAP

© 2025 Listings courtesy of MRED as distributed by MLS GRID. All Rights Reserved.
Bought with Tamara O'Connor • Premier Living Properties
GET MORE INFORMATION





