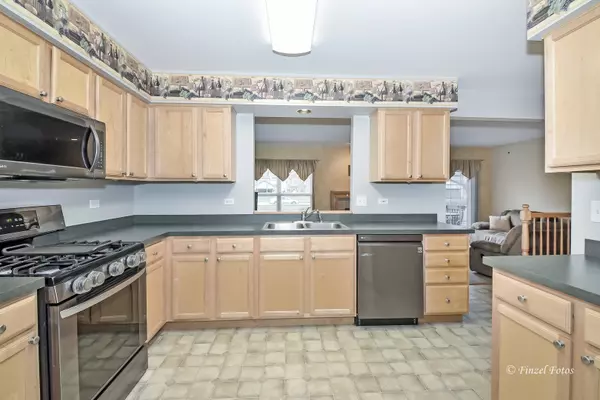$184,975
$187,750
1.5%For more information regarding the value of a property, please contact us for a free consultation.
519 KRESSWOOD DR Mchenry, IL 60050
2 Beds
2.5 Baths
1,900 SqFt
Key Details
Sold Price $184,975
Property Type Townhouse
Sub Type Townhouse-2 Story
Listing Status Sold
Purchase Type For Sale
Square Footage 1,900 sqft
Price per Sqft $97
Subdivision Kresswood Trails
MLS Listing ID 10953594
Sold Date 02/26/21
Bedrooms 2
Full Baths 2
Half Baths 1
HOA Fees $218/mo
Rental Info No
Year Built 2001
Annual Tax Amount $4,766
Tax Year 2019
Lot Dimensions COMMON
Property Description
Here it is! Beautiful brick front townhome in Kresswood. This stunning two story with a full basement! Not only fantastic location but this home is move in ready. Sun drenched 2 story foyer. 2 fireplaces a wood burning FP in Living room & a Gas FP in Master Bedroom. Large and bright kitchen offers newer appliances, & is open to living room. Nice deck off the living room offers views of courtyard. *no neighbors behind this unit* Nice 1st floor laundry. The second level features a Spacious loft plus large second bedroom with an attached bath. King size Master bedroom with vaulted ceilings and fireplace. Master bath offers a double vanity, whirlpool tub, separate shower! Plenty of storage with the 2 car garage and basement. Lots of upgrades including Ceiling fans, wood railings, vaulted ceilings & more.. Not many like this! Hurry!!
Location
State IL
County Mc Henry
Area Holiday Hills / Johnsburg / Mchenry / Lakemoor / Mccullom Lake / Sunnyside / Ringwood
Rooms
Basement Full
Interior
Interior Features Vaulted/Cathedral Ceilings, First Floor Laundry, Laundry Hook-Up in Unit, Storage
Heating Natural Gas, Forced Air
Cooling Central Air
Fireplaces Number 2
Fireplaces Type Wood Burning, Gas Log, Gas Starter
Equipment TV-Cable, Ceiling Fan(s), Sump Pump
Fireplace Y
Appliance Range, Microwave, Dishwasher, Refrigerator, Disposal
Laundry Gas Dryer Hookup, In Unit
Exterior
Exterior Feature Deck, Storms/Screens
Parking Features Attached
Garage Spaces 2.0
Roof Type Asphalt
Building
Lot Description Common Grounds, Cul-De-Sac
Story 2
Sewer Public Sewer
Water Public
New Construction false
Schools
Elementary Schools Riverwood Elementary School
Middle Schools Parkland Middle School
High Schools Mchenry High School-West Campus
School District 15 , 15, 156
Others
HOA Fee Include Insurance,Exterior Maintenance,Lawn Care,Snow Removal
Ownership Condo
Special Listing Condition None
Pets Allowed Cats OK, Dogs OK, Number Limit
Read Less
Want to know what your home might be worth? Contact us for a FREE valuation!

Our team is ready to help you sell your home for the highest possible price ASAP

© 2024 Listings courtesy of MRED as distributed by MLS GRID. All Rights Reserved.
Bought with Lynda Benner • Homesmart Connect LLC

GET MORE INFORMATION





