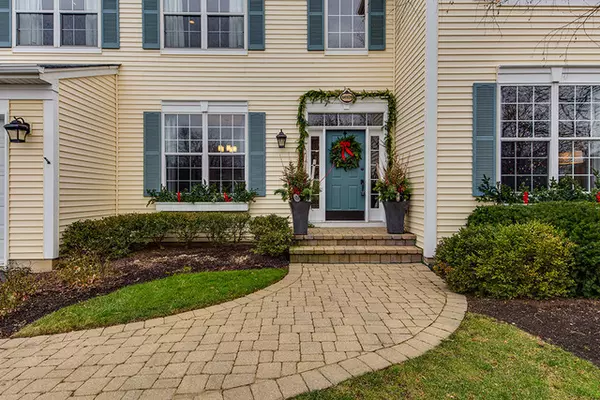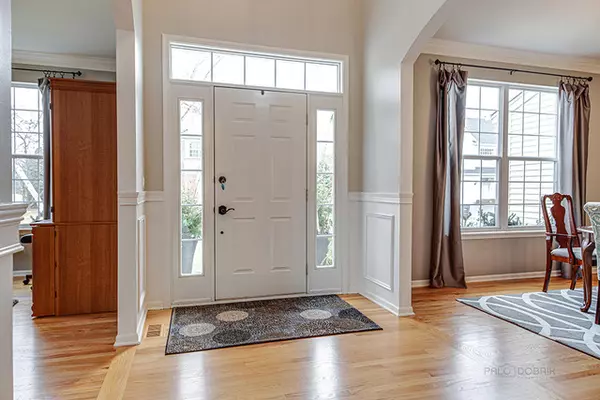$559,000
$559,000
For more information regarding the value of a property, please contact us for a free consultation.
14101 Maplewood CT Green Oaks, IL 60048
4 Beds
2.5 Baths
2,804 SqFt
Key Details
Sold Price $559,000
Property Type Single Family Home
Sub Type Detached Single
Listing Status Sold
Purchase Type For Sale
Square Footage 2,804 sqft
Price per Sqft $199
Subdivision Brookhaven
MLS Listing ID 10959358
Sold Date 03/04/21
Style Colonial
Bedrooms 4
Full Baths 2
Half Baths 1
HOA Fees $79/ann
Year Built 1999
Annual Tax Amount $11,698
Tax Year 2019
Lot Size 0.358 Acres
Lot Dimensions 123X27X36X47X113X146
Property Description
Pride of ownership shines through in this well cared for two-story Colonial home in Brookhaven Subdivision. This is a must see, not only exuding style but charm with detailed millwork, arched doorways, panel moldings and remarkably kept hardwood flooring. Recent upgrades include brand new carpet upstairs, fresh paint throughout (2020) and new roof (2017); just to name a few. Step through the front door and feel the warmth of home! With the foyer flanked by a formal living room and separate dining room you are sure to have the perfect place to host family and friends. Fall in love with this updated kitchen; being the heart of the home here is where you will find yourself creating new recipes and memories. The kitchen showcases a plethora of custom white cabinetry with crowned uppers (2016), granite counters (2016), subway tile backsplash, island with breakfast bar and quality stainless steel appliances including a Maytag refrigerator, Samsung oven, Maytag microwave and Whirlpool dishwasher. Enjoy your morning coffee in the separate eating area while you soak in the morning sun. Step outside to your private patio; enjoy summer cookouts here or relax, unwind, and enjoy the night sky. Head back inside to the family room which is accented by the gas fireplace with raised hearth; enjoy family game nights around a warm fire. A half bath and laundry/mud room complete the main level. Ready to call it a night? Retreat upstairs to the luxurious main bedroom suite offering a walk-in closet, vaulted ceiling, and private bath with soaking tub, separate shower, and dual sink vanity. Three additional bedrooms with generous closet space, a full bath with dual sink vanity and tub/shower combo complete the second level. That's not all! Adding to the living space is the partially finished basement with large rec room, sitting area, storage room and work room. There are so many possibilities for this space; set it up as a home office, kids play area or e-learning spot. 3 car attached garage! Top rated Oak Grove Schools and easy access to 294! Schedule a showing today!
Location
State IL
County Lake
Area Green Oaks / Libertyville
Rooms
Basement Full
Interior
Interior Features Vaulted/Cathedral Ceilings, Hardwood Floors, First Floor Laundry, Walk-In Closet(s)
Heating Natural Gas, Forced Air
Cooling Central Air
Fireplaces Number 1
Fireplaces Type Gas Log, Gas Starter
Equipment Humidifier, CO Detectors, Sump Pump, Backup Sump Pump;
Fireplace Y
Appliance Range, Microwave, Dishwasher, Refrigerator, Washer, Dryer, Disposal, Stainless Steel Appliance(s)
Exterior
Exterior Feature Patio, Storms/Screens
Parking Features Attached
Garage Spaces 3.0
Community Features Lake, Curbs, Street Lights, Street Paved
Roof Type Asphalt
Building
Lot Description Corner Lot, Landscaped
Sewer Public Sewer
Water Lake Michigan, Public
New Construction false
Schools
Elementary Schools Oak Grove Elementary School
Middle Schools Oak Grove Elementary School
High Schools Libertyville High School
School District 68 , 68, 128
Others
HOA Fee Include Insurance
Ownership Fee Simple w/ HO Assn.
Special Listing Condition None
Read Less
Want to know what your home might be worth? Contact us for a FREE valuation!

Our team is ready to help you sell your home for the highest possible price ASAP

© 2025 Listings courtesy of MRED as distributed by MLS GRID. All Rights Reserved.
Bought with Muhammad Saleem • RE/MAX Top Performers
GET MORE INFORMATION





