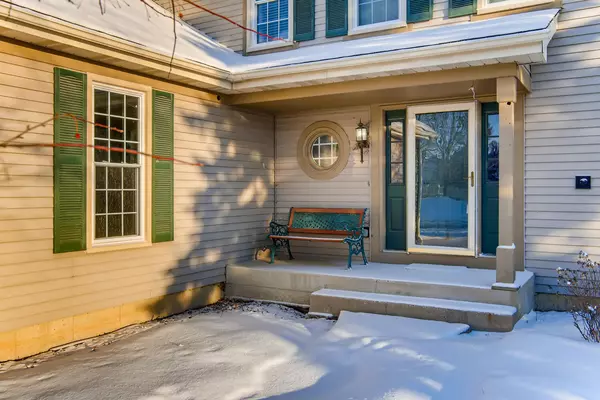$286,050
$264,900
8.0%For more information regarding the value of a property, please contact us for a free consultation.
1931 Ridgefield AVE Algonquin, IL 60102
5 Beds
3.5 Baths
2,508 SqFt
Key Details
Sold Price $286,050
Property Type Single Family Home
Sub Type Detached Single
Listing Status Sold
Purchase Type For Sale
Square Footage 2,508 sqft
Price per Sqft $114
Subdivision Willoughby Farms
MLS Listing ID 10982084
Sold Date 03/08/21
Bedrooms 5
Full Baths 3
Half Baths 1
HOA Fees $18/ann
Year Built 1995
Annual Tax Amount $8,186
Tax Year 2019
Lot Size 0.332 Acres
Lot Dimensions 171X53X165X116
Property Description
Welcome to the subdivision of Willoughby Farms! This beautiful 5 bedroom 3.5 bathroom 3 car garage home needs a little TLC to become your dream home. The front door opens to the foyer and living room, where you will notice the natural light beaming through the bay window. As you make your way through the house you will find a formal dining room, a kitchen, a family room with an open layout, an office perfect for e-learning or working from home, a laundry room with a washer and dryer, and a half bathroom. Upstairs you will find 4 generously sized bedrooms and two bathrooms. One of those being the master suite with high ceilings and a huge walk-in closet! As you make your way to the basement you will find another bedroom, a full bathroom, rec room, and a large room that can be used as storage. The floor plan of this house is perfect for everyday living and entertaining with generous room sizes and great flow throughout the house. Being sold AS-IS
Location
State IL
County Kane
Area Algonquin
Rooms
Basement Full
Interior
Heating Natural Gas, Forced Air
Cooling Central Air
Fireplaces Number 1
Fireplace Y
Exterior
Parking Features Attached
Garage Spaces 3.0
Building
Sewer Public Sewer
Water Public
New Construction false
Schools
School District 300 , 300, 300
Others
HOA Fee Include Other
Ownership Fee Simple w/ HO Assn.
Special Listing Condition None
Read Less
Want to know what your home might be worth? Contact us for a FREE valuation!

Our team is ready to help you sell your home for the highest possible price ASAP

© 2024 Listings courtesy of MRED as distributed by MLS GRID. All Rights Reserved.
Bought with Sharon Gidley • RE/MAX Suburban

GET MORE INFORMATION





