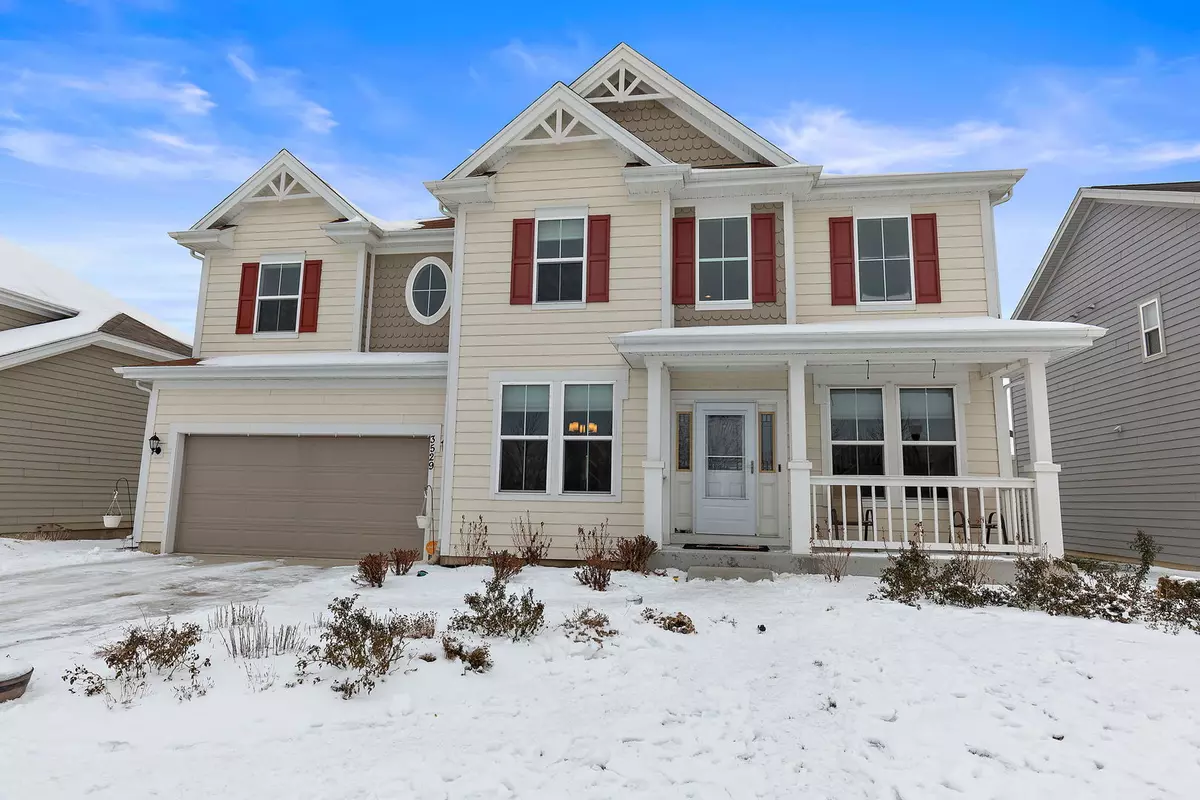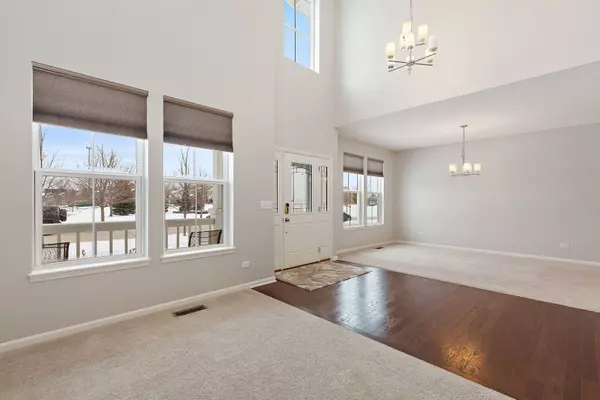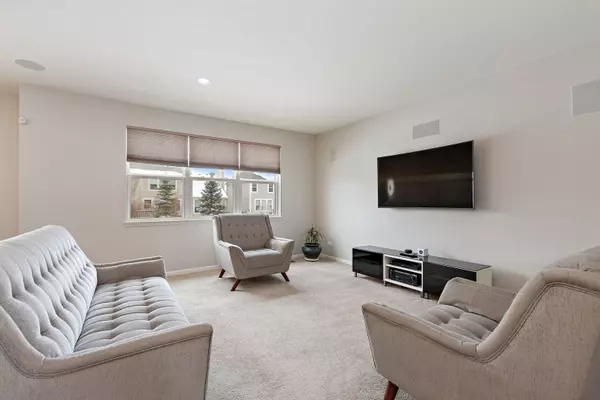$395,000
$405,000
2.5%For more information regarding the value of a property, please contact us for a free consultation.
3529 English Prairie RD Elgin, IL 60124
5 Beds
2.5 Baths
3,150 SqFt
Key Details
Sold Price $395,000
Property Type Single Family Home
Sub Type Detached Single
Listing Status Sold
Purchase Type For Sale
Square Footage 3,150 sqft
Price per Sqft $125
Subdivision Highland Woods
MLS Listing ID 10969091
Sold Date 03/26/21
Bedrooms 5
Full Baths 2
Half Baths 1
HOA Fees $59/mo
Year Built 2014
Annual Tax Amount $11,991
Tax Year 2019
Lot Size 7,971 Sqft
Lot Dimensions 8276
Property Description
Absolutely nothing to do! Just move into your newer home in the prestigious Highland Woods subdivision! Enjoy the soaring ceilings and natural light in the two-story foyer and formal living room of this beautiful home, hardwood floors and recently painted walls are just some of the highlights of this one of a kind. The formal dining room is generous in size to fit your largest table with access to a butler pantry area that connects to the gourmet kitchen! The spacious family room features in-wall and ceiling SONOS speakers perfect to set up your TV entertainment center and to enjoy your favorites movies and or music. The updated gourmet kitchen features plenty of cabinet space with crown molding, granite countertops an updated backsplash, all stainless steel appliances with a range hood over the cooktop, and an island for extra counter space! The mudroom area offers an oversized locker unit with a bench and a bonus room that can be used as a 5th bedroom or a home office. The master bedroom offers a trayed ceiling, walk-in closet, private deluxe master bath suite with His and Hers European height vanities, and beautifully tiled separate soaking tub and stand-up shower. The other 3 spacious bedrooms feature their own walk-in closet. The partially finished basement currently set up with a projector and screen and a separate large entertainment area, along with plenty of storage! The home offers a fenced-in backyard with a concrete patio and professional landscaping. The entire home features can lights, updated fixtures throughout. A few of the amenities of this community are the clubhouse, basketball courts, tennis courts, pool, walking paths and so much more for your family enjoyment!
Location
State IL
County Kane
Area Elgin
Rooms
Basement Full
Interior
Interior Features Wood Laminate Floors, First Floor Bedroom, Second Floor Laundry, Walk-In Closet(s)
Heating Natural Gas, Forced Air
Cooling Central Air
Equipment TV-Cable, CO Detectors, Sump Pump
Fireplace N
Appliance Microwave, Dishwasher, Refrigerator, Washer, Dryer, Stainless Steel Appliance(s), Cooktop, Built-In Oven, Range Hood
Laundry Gas Dryer Hookup, In Unit, Sink
Exterior
Exterior Feature Porch, Stamped Concrete Patio, Storms/Screens
Parking Features Attached
Garage Spaces 2.0
Community Features Clubhouse, Park, Pool, Tennis Court(s), Lake, Sidewalks
Building
Sewer Public Sewer
Water Public
New Construction false
Schools
Elementary Schools Country Trails Elementary School
Middle Schools Prairie Knolls Middle School
High Schools Central High School
School District 301 , 301, 301
Others
HOA Fee Include Clubhouse,Pool
Ownership Fee Simple w/ HO Assn.
Special Listing Condition None
Read Less
Want to know what your home might be worth? Contact us for a FREE valuation!

Our team is ready to help you sell your home for the highest possible price ASAP

© 2024 Listings courtesy of MRED as distributed by MLS GRID. All Rights Reserved.
Bought with Ana Spadavecchia • Berkshire Hathaway HomeServices Starck Real Estate

GET MORE INFORMATION





