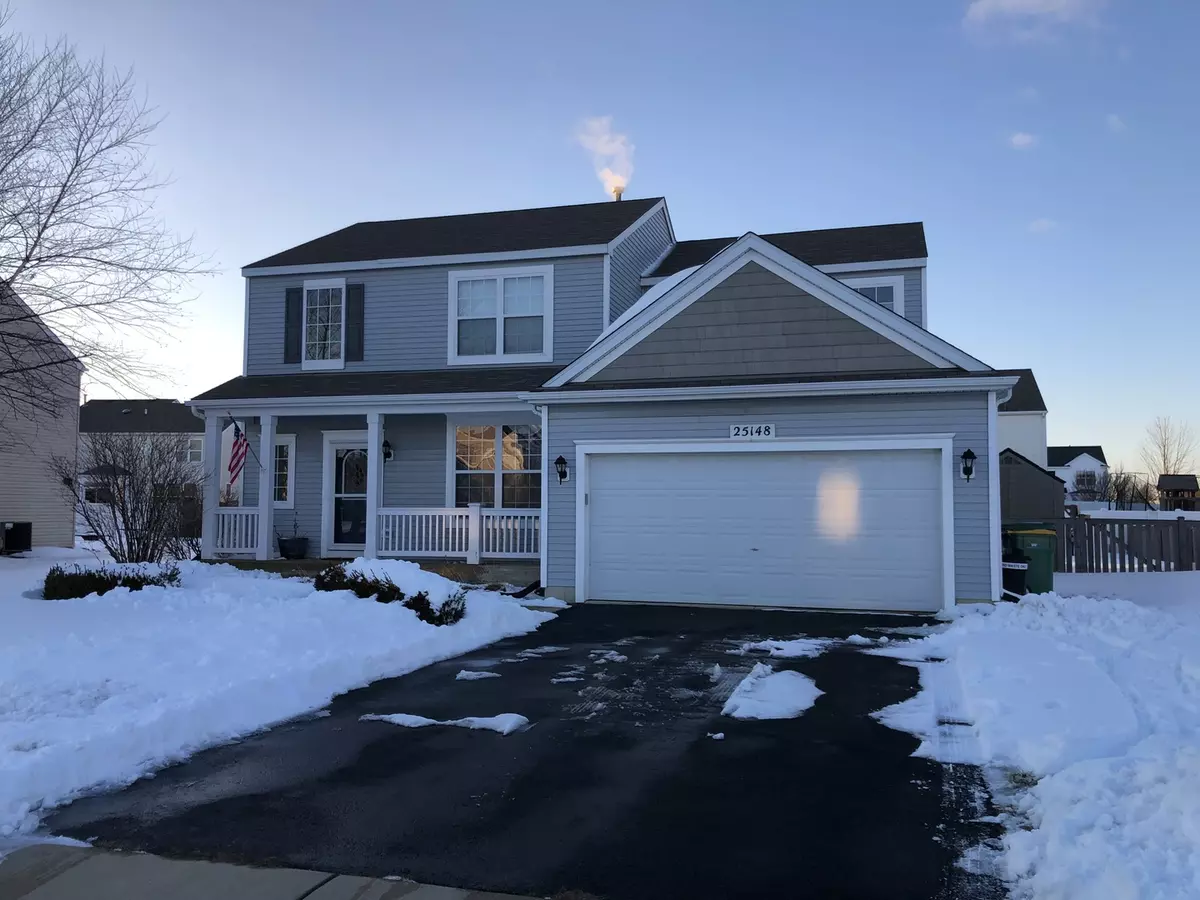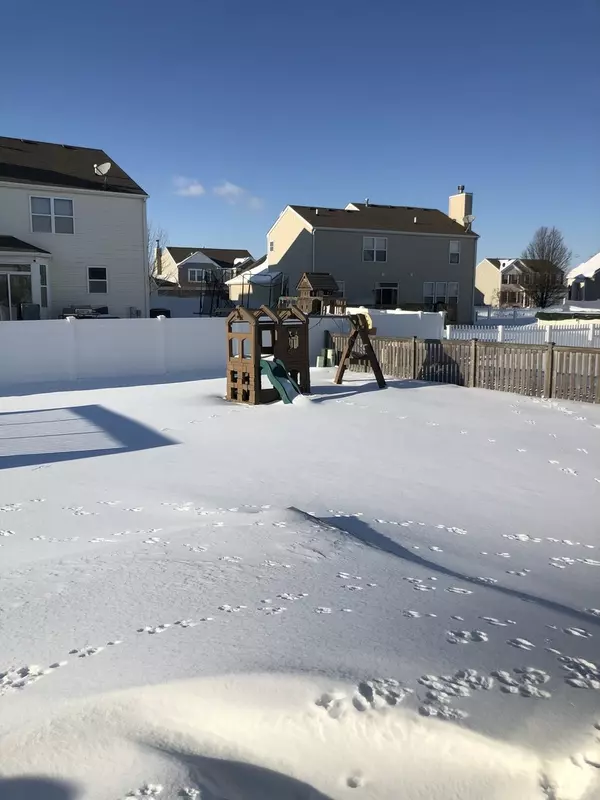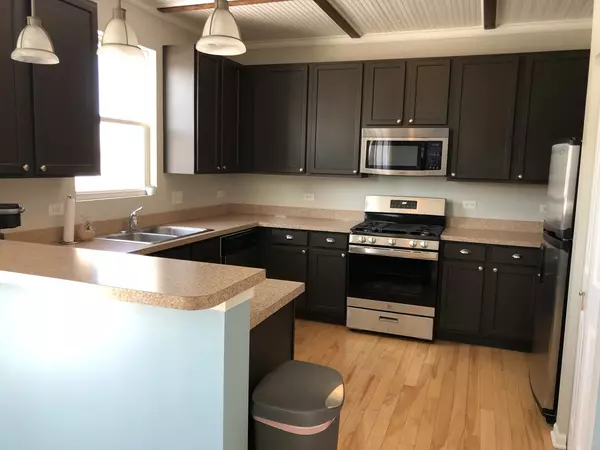$280,000
$275,000
1.8%For more information regarding the value of a property, please contact us for a free consultation.
25148 S Abbey LN Manhattan, IL 60442
3 Beds
2.5 Baths
1,928 SqFt
Key Details
Sold Price $280,000
Property Type Single Family Home
Sub Type Detached Single
Listing Status Sold
Purchase Type For Sale
Square Footage 1,928 sqft
Price per Sqft $145
Subdivision Brookstone Springs
MLS Listing ID 10988171
Sold Date 03/22/21
Style Traditional
Bedrooms 3
Full Baths 2
Half Baths 1
HOA Fees $10/ann
Year Built 2006
Annual Tax Amount $7,497
Tax Year 2019
Lot Size 9,583 Sqft
Lot Dimensions 76 X 125 X 96 X 125
Property Description
ABSOLUTELY GORGEOUS & TOTALLY MOVE IN READY 2 STORY IN BROOKSTONE SPRINGS! PRICED TO SELL! MAIN FLOOR FEATURES 2 STORY FOYER W/CUSTOM COLUMNS & HARDWOOD FLOORS! LARGE LIVING RM W/NEWER CARPETING & CROWN MOLDING! LARGE OPEN CONCEPT EAT IN KITCHEN W/42 INCH REFURBISHED CABINETS, SS APPLIANCES, HARDWOOD FLRS PLUS BREAKFAST BAR! ELEGANT FORMAL DINING RM W/CROWN MOLDING & UPDATED FIXTURE! UPDATED MAIN FLR GUEST POWDER RM W/NEW VANITY & FLOORING TOO! 9 FT CEILINGS THRU OUT 1ST FLOOR! WHITE TRIM/DOORS THRU OUT! 2ND FLR FEATURES 3 LARGE BEDS--MASTER HAS DOUBLE WALK IN CLOSETS PLUS FULL MASTER BATH W/SEPARATE SOAKER TUB/SHOWER & REFURBISHED DOUBLE SINK VANITY! SPARE BED W/WIC TOO! 2ND FLOOR LAUNDRY! PARTIAL BASEMENT IS FINISHED W/LARGE CONCRETE CRAWL FOR STORAGE! 2 CAR ATTACHED GARAGE W/EXTRA LIGHTING & WORK BENCH! FULLY FENCED YARD W/LARGE DECK PLUS POOL W/2ND DECK! YOU WON'T EVER WANT TO COME INSIDE! NO SSA HERE-(PREVIOUS OWNER HAS PRE PAID IT) QUITE POSSIBLY THE FINEST HOME AVAILABLE IN BROOKSTONE SPRINGS. 1YR HOME WARRANTY OFFERED AT CLOSING (hMS $389). NEW 50 GALLON HWH. NEW STOVE. RING DOORBELL. COME TAKE A LOOK TODAY! ****Sellers have received Multiple Offers and are asking for all buyers Highest and Best Offer by Monday 2/8/2021 at 12 Noon.****
Location
State IL
County Will
Area Manhattan/Wilton Center
Rooms
Basement Partial
Interior
Interior Features Vaulted/Cathedral Ceilings, Hardwood Floors, Second Floor Laundry, Walk-In Closet(s), Ceiling - 9 Foot, Some Wall-To-Wall Cp
Heating Natural Gas, Forced Air
Cooling Central Air
Equipment TV-Dish, CO Detectors, Ceiling Fan(s), Sump Pump
Fireplace N
Appliance Range, Microwave, Dishwasher, Refrigerator, Washer, Dryer, Disposal, Stainless Steel Appliance(s), Gas Oven
Laundry Gas Dryer Hookup, In Unit
Exterior
Exterior Feature Deck, Porch, Above Ground Pool
Parking Features Attached
Garage Spaces 2.5
Community Features Park, Curbs, Sidewalks, Street Lights, Street Paved
Roof Type Asphalt
Building
Lot Description Fenced Yard, Landscaped, Sidewalks, Streetlights
Sewer Public Sewer
Water Public
New Construction false
Schools
School District 114 , 114, 210
Others
HOA Fee Include Other
Ownership Fee Simple w/ HO Assn.
Special Listing Condition Home Warranty
Read Less
Want to know what your home might be worth? Contact us for a FREE valuation!

Our team is ready to help you sell your home for the highest possible price ASAP

© 2024 Listings courtesy of MRED as distributed by MLS GRID. All Rights Reserved.
Bought with Anna Rapciak • Century 21 Affiliated

GET MORE INFORMATION





