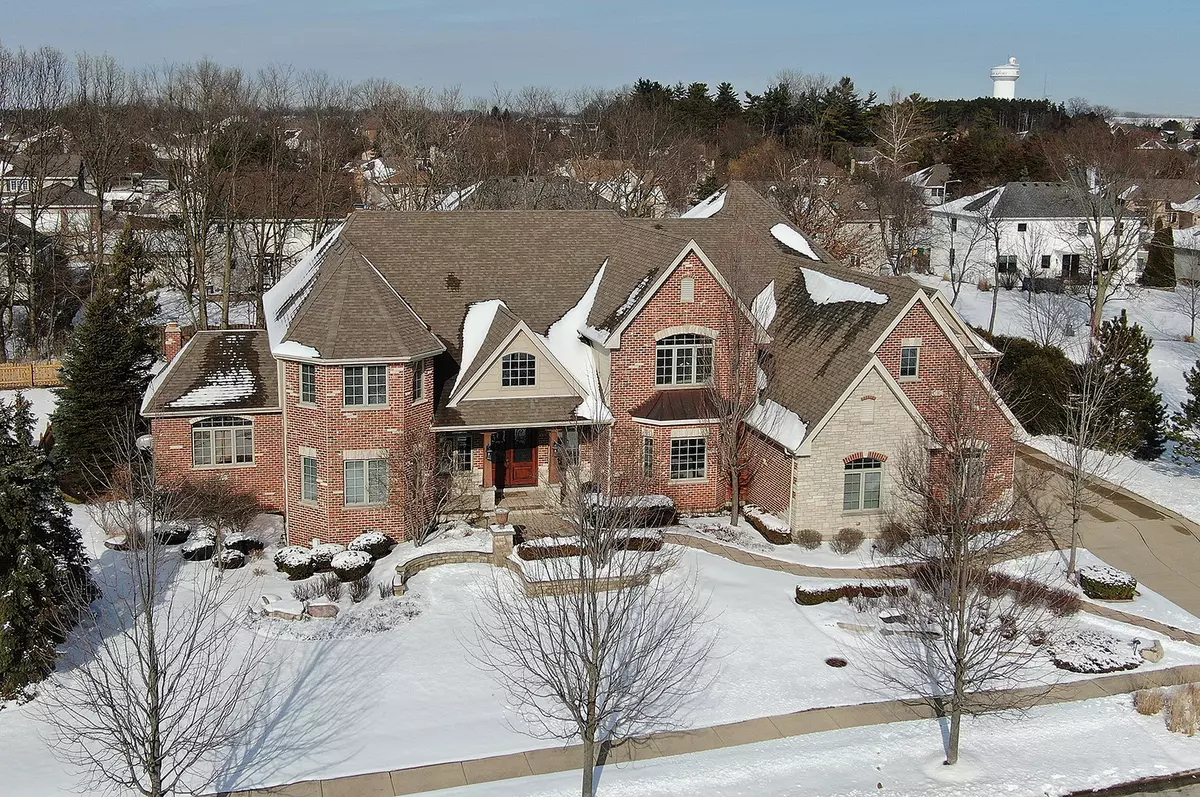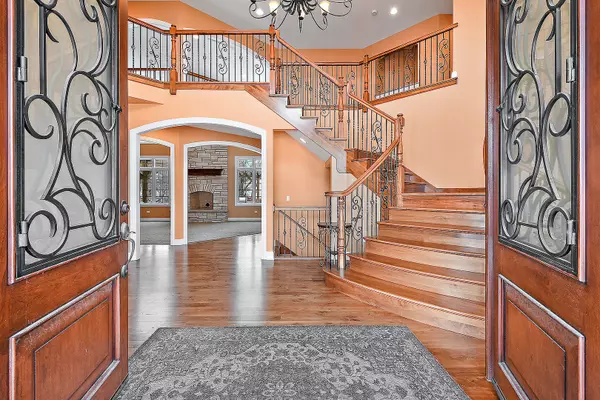$920,000
$949,000
3.1%For more information regarding the value of a property, please contact us for a free consultation.
16552 W Mcdonald DR Lockport, IL 60441
4 Beds
6 Baths
9,954 SqFt
Key Details
Sold Price $920,000
Property Type Single Family Home
Sub Type Detached Single
Listing Status Sold
Purchase Type For Sale
Square Footage 9,954 sqft
Price per Sqft $92
Subdivision Maple Hill
MLS Listing ID 10985051
Sold Date 04/26/21
Style Traditional
Bedrooms 4
Full Baths 5
Half Baths 2
HOA Fees $22/ann
Year Built 2012
Annual Tax Amount $22,939
Tax Year 2019
Lot Size 0.560 Acres
Lot Dimensions 150X168
Property Description
Living Large in Lockport! A trophy home is one thing, but what if you were guaranteed 1st Place! On two lots, and neighboring Maple Hill Park...it doesn't get any sweeter. Less than 10 years new and at half the build price! Character walnut floors throughout the main. The spacious dining room comes equipped with a formal, custom, dining table. Main level ensuite would be an ideal mother-in-law's quarters. "Work from home" is truly BOSS with an abundance of built-ins and an executive desk. Dramatic (key controlled for easy maintenance) chandelier in foyer, two-story vaulted ceiling, and gorgeous stacked stone fireplace welcomes guests and opens to your large chef's kitchen. Thermador stainless appliances with double oven, warming drawers, and two islands. Breakfast nook includes a custom kitchen table and is nestled between outdoor retreats. Bring the party to your backyard and stay warm as you watch television under the suspended heaters on cool nights. Additional larger patio with grill and full size fireplace for dining al fresco. Enhanced with professional landscaping, outdoor lighting and sprinklers. Towards the back of the home with it's own private entrance, is your professional grade bar, with seating for 20! Fully stocked with double beer tap system and pop wonder dispensers, as well as its own HVAC and an expansive AV system including 4 tv's and and bowling machine. Walk-in, temperature controlled, wine cellar, right out of Napa Valley, perfectly placed across the hall and near kitchen. The pampering continues in the upper level. Master suite complete with oversized walk-in closet (yes that's a granite top on the island of drawers), 24 dimension, backlit, tray ceiling, and spa-like bathroom. Heated floors, soaking tub, and walk-in shower w/body sprays make for magnificent mornings. Off the master is a workout room, 2nd laundry, and state of the art media room with fridge and movie quality sound system. Down the hall are three additional bedrooms, all ensuites with walk-in, custom closets and two with private lofts. Full, finished basement, with radiant heated floors and separate garage entry, would make a great related living option! Little niche with chalkboard surround would excite any student about home schooling. Entire home with forced air and radiant heat that can be controlled for each level. And with 2 garages allowing parking for 5, including custom cabinetry, sink and radiant heat there's room for all. Even an additional television with speakers. Winning!! Right? And what celebration would be complete without your own pizza party? Yep, practice your pie tossing skills...you've got it all with professional grade appliances including a Blodgett pizza oven, dough roller, prep fridge, and deep fryer. Even pizza supplies...Mama Mia!! Too many behind the scenes bells and whistles to list, but trust me, it's there. This is epic!
Location
State IL
County Will
Area Homer / Lockport
Rooms
Basement Full
Interior
Interior Features Vaulted/Cathedral Ceilings, Skylight(s), Bar-Wet, Hardwood Floors, Heated Floors, First Floor Bedroom, In-Law Arrangement, Second Floor Laundry, First Floor Full Bath, Built-in Features, Walk-In Closet(s)
Heating Natural Gas, Forced Air, Radiant, Indv Controls, Zoned
Cooling Central Air, Zoned
Fireplaces Number 1
Equipment Humidifier, Water-Softener Owned, Security System, CO Detectors, Ceiling Fan(s), Sump Pump
Fireplace Y
Appliance Range, Microwave, Dishwasher, Refrigerator, Bar Fridge, Washer, Dryer
Laundry Gas Dryer Hookup, Multiple Locations
Exterior
Exterior Feature Patio, Brick Paver Patio, Storms/Screens, Outdoor Grill, Fire Pit, Breezeway, Invisible Fence
Parking Features Attached
Garage Spaces 5.0
Community Features Park, Curbs, Sidewalks, Street Lights, Street Paved
Roof Type Asphalt
Building
Lot Description Corner Lot, Landscaped, Park Adjacent, Wooded
Sewer Public Sewer
Water Public
New Construction false
Schools
Elementary Schools Walsh Elementary School
Middle Schools Oak Prairie Junior High School
High Schools Lockport Township High School
School District 92 , 92, 205
Others
HOA Fee Include Other
Ownership Fee Simple
Special Listing Condition List Broker Must Accompany
Read Less
Want to know what your home might be worth? Contact us for a FREE valuation!

Our team is ready to help you sell your home for the highest possible price ASAP

© 2024 Listings courtesy of MRED as distributed by MLS GRID. All Rights Reserved.
Bought with Antonia Campobasso • RE/MAX Vision 212

GET MORE INFORMATION





