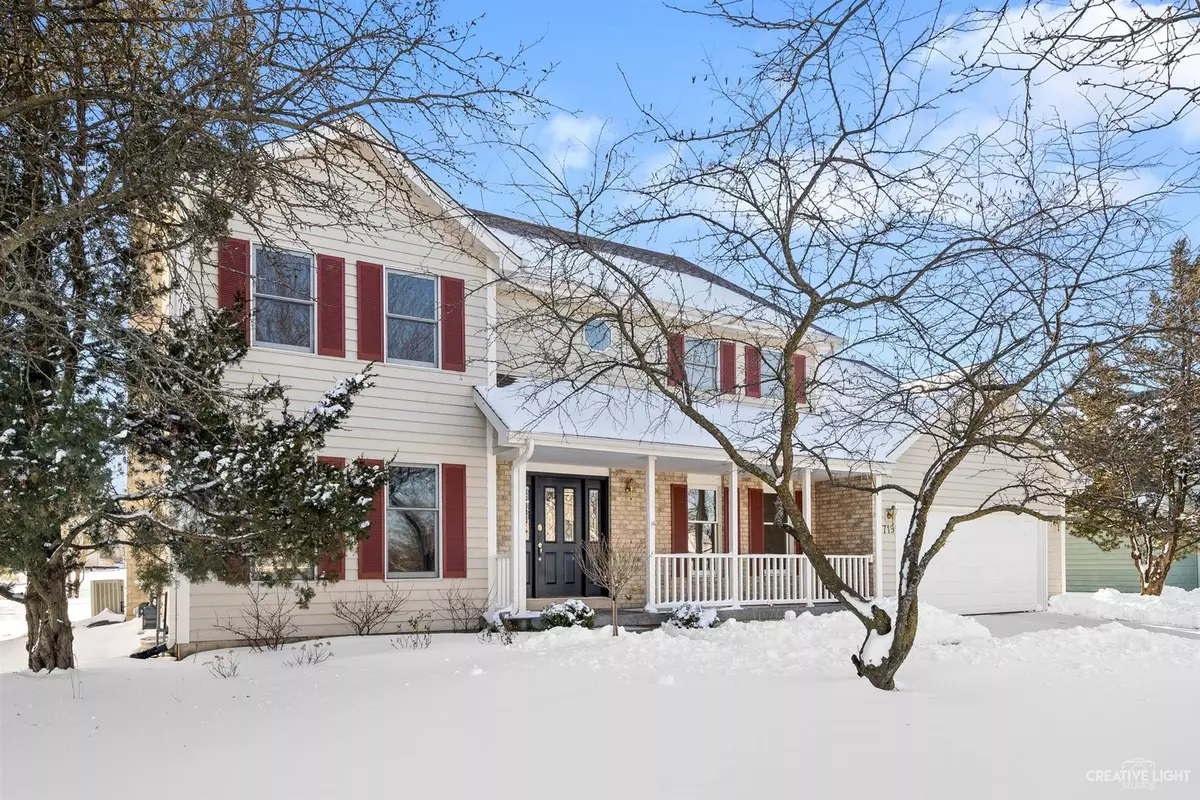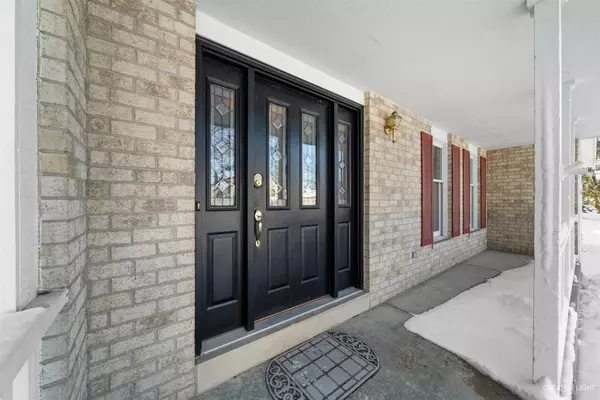$380,000
$375,000
1.3%For more information regarding the value of a property, please contact us for a free consultation.
719 Queens Gate CIR Sugar Grove, IL 60554
4 Beds
2.5 Baths
2,828 SqFt
Key Details
Sold Price $380,000
Property Type Single Family Home
Sub Type Detached Single
Listing Status Sold
Purchase Type For Sale
Square Footage 2,828 sqft
Price per Sqft $134
Subdivision Windstone
MLS Listing ID 10985941
Sold Date 04/23/21
Bedrooms 4
Full Baths 2
Half Baths 1
HOA Fees $33/ann
Year Built 1993
Annual Tax Amount $9,808
Tax Year 2019
Lot Size 0.262 Acres
Lot Dimensions 11761
Property Description
This picture perfect home is ready for you. New flooring throughout most of house, freshly painted, updated bathrooms and a LARGE, sunlit renovated kitchen waits for its new owner! Move your stuff right in and make it your home. Open and bright, you'll fall in love the minute you walk in. Entertaining flows easily in the kitchen / family room spaces. The fireplace is perfect for the chilly winter evenings. Work from home? Perfect - a private and spacious office is tucked in the back for privacy, and the closet makes this a great option for flexible living. On the 2nd floor is a grand master suite with 2 closets and a newly renovated master bathroom. Separated by the hall and a bathroom are three other nicely sized bedrooms with ample closet space. Sellers are sad to leave this beautiful home which offers a mature, professionally landscaped yard large enough for outdoor enjoyment, but not too much to manage! Roof 2014, kitchen appliances 2015, exterior of home painted 2016, kitchen/first floor remodel 2017, ** photos are virtually staged **
Location
State IL
County Kane
Area Sugar Grove
Rooms
Basement Full
Interior
Interior Features Hardwood Floors, Wood Laminate Floors, First Floor Laundry, Walk-In Closet(s)
Heating Natural Gas, Forced Air
Cooling Central Air
Fireplaces Number 1
Fireplaces Type Wood Burning, Gas Starter
Equipment CO Detectors, Sump Pump
Fireplace Y
Appliance Range, Microwave, Dishwasher, Refrigerator, Washer, Dryer, Disposal, Stainless Steel Appliance(s)
Exterior
Exterior Feature Deck, Porch, Storms/Screens
Parking Features Attached
Garage Spaces 2.0
Community Features Park, Tennis Court(s), Lake, Curbs, Sidewalks, Street Lights, Street Paved
Roof Type Asphalt
Building
Lot Description Landscaped, Mature Trees
Sewer Public Sewer
Water Public
New Construction false
Schools
Elementary Schools Mcdole Elementary School
Middle Schools Kaneland Middle School
High Schools Kaneland High School
School District 302 , 302, 302
Others
HOA Fee Include Insurance,Other
Ownership Fee Simple w/ HO Assn.
Special Listing Condition None
Read Less
Want to know what your home might be worth? Contact us for a FREE valuation!

Our team is ready to help you sell your home for the highest possible price ASAP

© 2024 Listings courtesy of MRED as distributed by MLS GRID. All Rights Reserved.
Bought with Heather Field • john greene, Realtor

GET MORE INFORMATION





