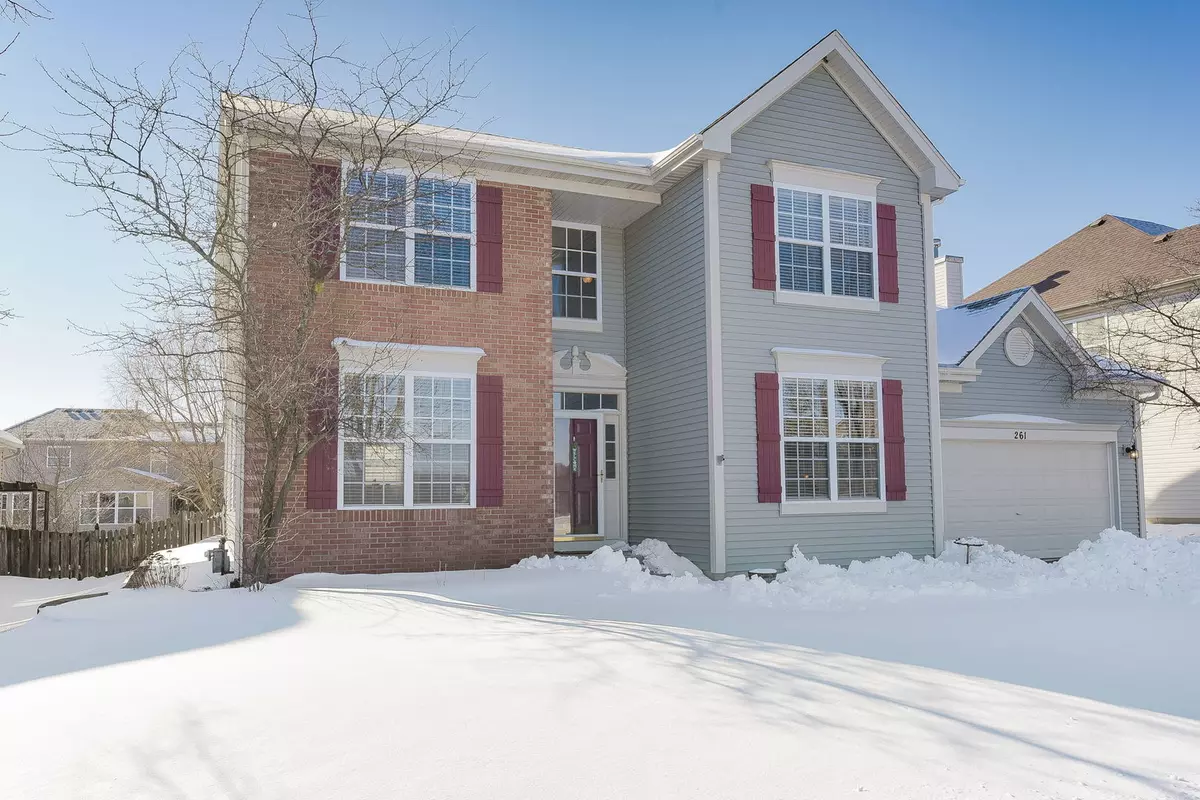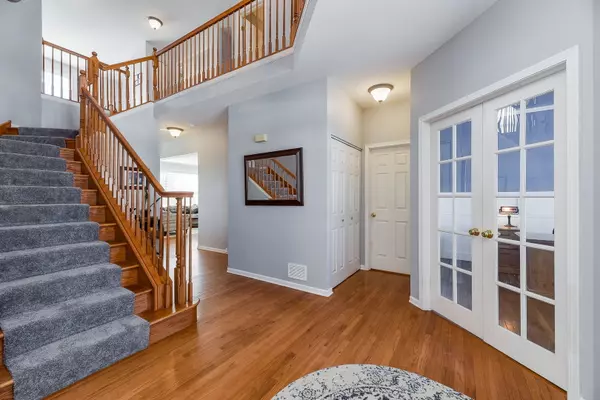$360,000
$359,900
For more information regarding the value of a property, please contact us for a free consultation.
261 Belle Vue LN Sugar Grove, IL 60554
4 Beds
4.5 Baths
3,151 SqFt
Key Details
Sold Price $360,000
Property Type Single Family Home
Sub Type Detached Single
Listing Status Sold
Purchase Type For Sale
Square Footage 3,151 sqft
Price per Sqft $114
Subdivision Windsor Pointe
MLS Listing ID 10959950
Sold Date 03/31/21
Style Colonial
Bedrooms 4
Full Baths 4
Half Baths 1
HOA Fees $15/ann
Year Built 2003
Annual Tax Amount $10,371
Tax Year 2019
Lot Size 8,668 Sqft
Lot Dimensions 8691
Property Description
**Multiple offers received. HIGHEST AND BEST DUE TODAY 2/6 BY 7PM**COME FALL IN LOVE! This fantastic 4 bedroom/4.5 bath plus loft home in desirable Sugar Grove has everything you want and MORE! 3151 square feet PLUS a gorgeous finshed basement with FULL bathroom providing even MORE square footage. Lovely water and forest views with a large park right out your front door. Hardwood floors on the main level and BRAND NEW carpet on the 2nd level and stairs. New updated light fixtures and fresh paint. Beautiful white custom wood work flows throughout the home too! Start your tour by stepping into a show stopping two story foyer with the staircase you've always dreamed of. 2nd staircase at the back of this large home for extra convenience! Foyer leads you to a nicely sized formal living room and dining room. From there head into the large open kitchen featuring a breakfast/eating space with BRAND NEW sliding glass door, island with seating, granite counters and newer stainless steel appliances(2017). Off the kitchen you'll find the family room with wood burning fireplace (gas start) and that 2nd stair case! Back at the front of the home you'll see lovely French doors leading to a private office with killer views! This level also features an HGTV ready updated powder room that's sure to wow all your guests! First floor laundry room and mudroom have a newer front loading washer/dryer (2018) and sink! Head upstairs to find double doors to your spacious master suite. Inside this spacious room is a cool shiplap wall, his and hers walk in closests and ensuite bath! The ensuite bath has a soaker tub and separate shower with BRAND NEW glass surround. Dual sinks and a vanity space make this the perfect place to get ready each day! This level also features a loft, 3 more generously sized bedrooms, a full bath PLUS another Jack and Jill Bath for two of the rooms to share with private vanity areas. All bedrooms have large closets as well! Head down to the finished basement and you'll find even MORE great living space plus another FULL bath! This large space features a wet bar with beverage fridge making it the perfect place to entertain! Movie room, craft space, guest suite, work out area...there is plenty of space to have it all! The home features a 3 car tandem gargage giving lots of storage space in additon to a crawl space too! The fully fenced backyard will thrill this summer with plenty of space to entertain! It features a low maintenance deck, brick paver patio with built in firepit and fun custom built play house! Furnace and A/C are new 2019. Architectrual shingle roof and premium vinyl siding were updated in 2014. Nothing to do here but move in and ENJOY! All this, located in the heart of fantastic Sugar Grove! Walk to shopping, restaurants, banks, salons, cleaners and more! Sugar Grove allows easy access to I-88 making getting anywhere a snap! Kaneland Schools! Come check out this fantastic home today before it's gone!
Location
State IL
County Kane
Area Sugar Grove
Rooms
Basement Partial
Interior
Interior Features Vaulted/Cathedral Ceilings, Bar-Wet, Hardwood Floors, First Floor Laundry, Walk-In Closet(s)
Heating Natural Gas
Cooling Central Air
Fireplaces Number 1
Fireplaces Type Wood Burning, Gas Starter
Fireplace Y
Appliance Range, Microwave, Dishwasher, Refrigerator, Bar Fridge, Washer, Dryer, Disposal, Stainless Steel Appliance(s)
Laundry Gas Dryer Hookup, Sink
Exterior
Exterior Feature Deck, Brick Paver Patio, Storms/Screens, Fire Pit
Parking Features Attached
Garage Spaces 3.0
Community Features Park, Lake, Curbs, Sidewalks, Street Lights, Street Paved
Roof Type Asphalt
Building
Lot Description Fenced Yard, Forest Preserve Adjacent, Park Adjacent, Water View
Sewer Public Sewer
Water Public
New Construction false
Schools
Elementary Schools John Shields Elementary School
Middle Schools Harter Middle School
High Schools Kaneland High School
School District 302 , 302, 302
Others
HOA Fee Include Other
Ownership Fee Simple w/ HO Assn.
Special Listing Condition None
Read Less
Want to know what your home might be worth? Contact us for a FREE valuation!

Our team is ready to help you sell your home for the highest possible price ASAP

© 2024 Listings courtesy of MRED as distributed by MLS GRID. All Rights Reserved.
Bought with Thomas Gancer • REMAX Excels

GET MORE INFORMATION





