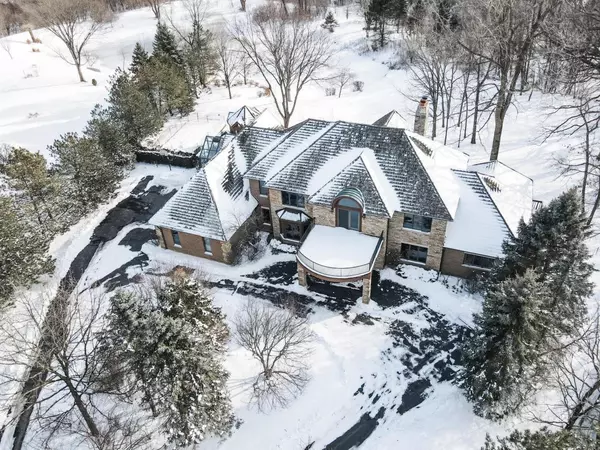$810,000
$869,000
6.8%For more information regarding the value of a property, please contact us for a free consultation.
13535 Lucky Lake DR Lake Forest, IL 60045
5 Beds
5.5 Baths
5,761 SqFt
Key Details
Sold Price $810,000
Property Type Single Family Home
Sub Type Detached Single
Listing Status Sold
Purchase Type For Sale
Square Footage 5,761 sqft
Price per Sqft $140
Subdivision Lucky Lake
MLS Listing ID 10956521
Sold Date 03/12/21
Style Traditional
Bedrooms 5
Full Baths 5
Half Baths 1
HOA Fees $166/ann
Year Built 1996
Annual Tax Amount $23,802
Tax Year 2019
Lot Size 1.340 Acres
Lot Dimensions 1.34
Property Description
Don't miss this elegant and expansive 5 bedroom/5.1 bath home on 1.3 acres ideally situated at the end of a private lane. Enter the two story foyer and enjoy the floor to ceiling sunny southern exposure framed by soaring windows overlooking the professionally landscaped grounds and private lake. On the main living level you'll find a primary bedroom suite with an updated bathroom, walk in closets, and separate sitting room with fireplace. An eat-in kitchen with white cabinetry, granite countertops, and an island with additional seating opens to the family room flanked with built-ins offering endless storage. A separate dining room, office, and an oversized laundry room complete this comfortable living space. Upstairs are three bedrooms, each with their own private ensuite bathrooms and 2 separate balconies. The lower level is truly a rare find complete with an art studio, again with windows overlooking the grounds and inspirational sunny southern exposure. There is also a dance studio, rec room, bedroom, full bath and kitchenette on this lower living level with a staircase providing convenient access to the 3 car garage. The impressive grounds with mature trees provide an excellent backdrop for a temperature controlled greenhouse and screened gazebo overlooking the gardens and private lake. Enjoy the beauty and peacefulness of this private retreat while being in the heart of the northshore of Chicago just minutes from the expressways, award winning Libertyville schools, parks and public transportation.
Location
State IL
County Lake
Area Lake Forest
Rooms
Basement Full, English
Interior
Interior Features Vaulted/Cathedral Ceilings, Hardwood Floors, First Floor Bedroom, First Floor Laundry, First Floor Full Bath, Built-in Features, Walk-In Closet(s), Open Floorplan, Drapes/Blinds, Granite Counters, Separate Dining Room, Some Wall-To-Wall Cp
Heating Natural Gas
Cooling Central Air, Zoned
Fireplaces Number 2
Fireplaces Type Gas Log
Equipment Humidifier, Security System, CO Detectors, Ceiling Fan(s), Sump Pump, Multiple Water Heaters
Fireplace Y
Appliance Range, Microwave, Dishwasher, Refrigerator, Freezer, Washer, Dryer, Disposal, Stainless Steel Appliance(s), Cooktop, Built-In Oven, Down Draft, Gas Cooktop
Laundry In Unit, Sink
Exterior
Exterior Feature Balcony, Patio, Roof Deck, Brick Paver Patio, Storms/Screens
Garage Attached
Garage Spaces 3.0
Community Features Tennis Court(s), Lake, Gated, Street Lights, Street Paved
Roof Type Shake
Building
Lot Description Cul-De-Sac, Landscaped, Pond(s), Water View, Wooded, Mature Trees, Pie Shaped Lot, Views
Sewer Public Sewer
Water Lake Michigan
New Construction false
Schools
Elementary Schools Rondout Elementary School
Middle Schools Rondout Elementary School
High Schools Libertyville High School
School District 72 , 72, 128
Others
HOA Fee Include Insurance,Snow Removal,Other
Ownership Fee Simple w/ HO Assn.
Special Listing Condition None
Read Less
Want to know what your home might be worth? Contact us for a FREE valuation!

Our team is ready to help you sell your home for the highest possible price ASAP

© 2024 Listings courtesy of MRED as distributed by MLS GRID. All Rights Reserved.
Bought with Antonio Giamberduca • Baird & Warner

GET MORE INFORMATION





