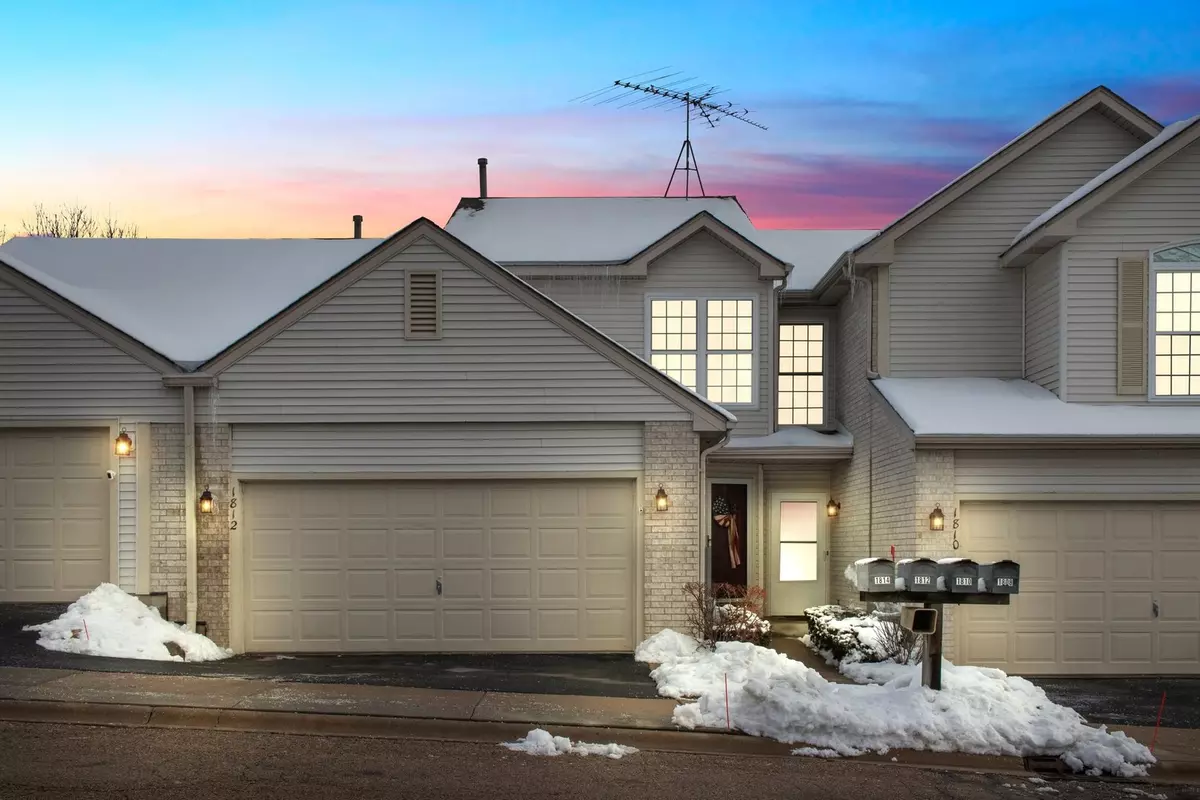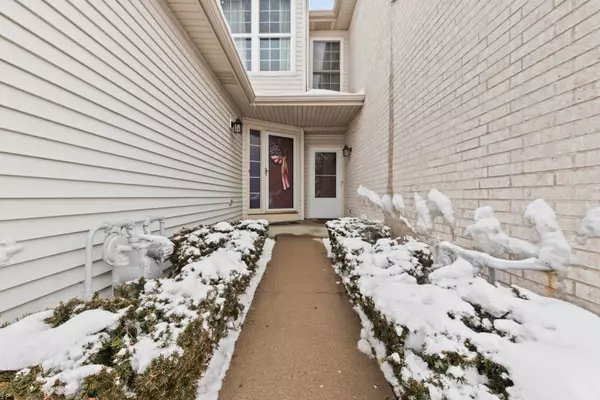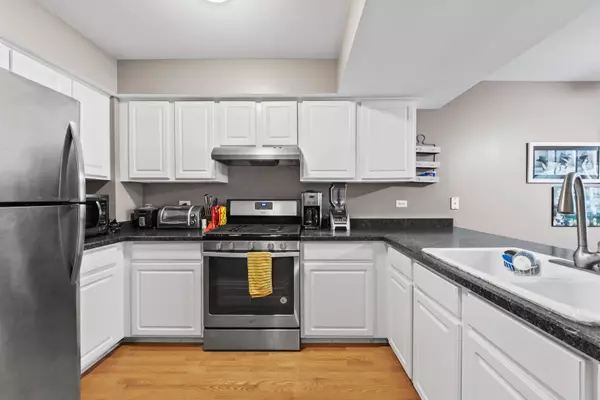$175,000
$178,000
1.7%For more information regarding the value of a property, please contact us for a free consultation.
1812 Magnolia CT #1812 Mchenry, IL 60051
2 Beds
2.5 Baths
1,232 SqFt
Key Details
Sold Price $175,000
Property Type Townhouse
Sub Type Townhouse-2 Story
Listing Status Sold
Purchase Type For Sale
Square Footage 1,232 sqft
Price per Sqft $142
Subdivision Timber Trails
MLS Listing ID 10962748
Sold Date 03/25/21
Bedrooms 2
Full Baths 2
Half Baths 1
HOA Fees $207/mo
Rental Info No
Year Built 1999
Annual Tax Amount $4,100
Tax Year 2019
Lot Dimensions 0X0
Property Description
We're excited to present to you a beautiful move-in ready home in the much sought-after Timber Trails subdivision. This home has been transformed into a modern space with nothing left to do. The sellers are extremely disappointed to be leaving but as a military family, they must go where they are needed most. When you enter through the private entrance you'll be greeted by beautiful hardwood floors. The home was freshly painted in '18 with modern/neutral grays and the white cabinets perfectly contrast the walls. The home has many features and updates: NEW refrigerator ('18) | NEW range ('18) | NEW furnace ('18) | NEW AC unit ('19) | NEW carpet ('18) | NEW water heater ('18) | NEW windows & slider w/transferrable warranty ('19) | NEW garbage disposal ('18) | and many other updates such as ceiling fans, hard-wired smoke detectors, kitchen faucet, and more. Part of the reason Timber Trails is so popular is that it's in a fantastic location. You will be just minutes from RT31, RT120, the Fox River, parks, lakes, and plenty of shopping, dining, & entertainment.
Location
State IL
County Mc Henry
Area Holiday Hills / Johnsburg / Mchenry / Lakemoor / Mccullom Lake / Sunnyside / Ringwood
Rooms
Basement Partial
Interior
Interior Features Hardwood Floors, Laundry Hook-Up in Unit, Storage
Heating Natural Gas, Forced Air
Cooling Central Air
Equipment Water-Softener Rented, CO Detectors, Ceiling Fan(s), Sump Pump
Fireplace N
Appliance Range, Microwave, Dishwasher, Refrigerator, Washer, Dryer, Disposal, Stainless Steel Appliance(s)
Laundry In Unit
Exterior
Exterior Feature Patio, Storms/Screens
Parking Features Attached
Garage Spaces 2.0
Roof Type Asphalt
Building
Lot Description Cul-De-Sac
Story 2
Sewer Sewer-Storm
Water Public
New Construction false
Schools
Elementary Schools Hilltop Elementary School
Middle Schools Mchenry Middle School
High Schools Mchenry High School-East Campus
School District 15 , 15, 156
Others
HOA Fee Include Water,Parking,Insurance,Exterior Maintenance,Lawn Care,Snow Removal
Ownership Fee Simple w/ HO Assn.
Special Listing Condition None
Pets Allowed Cats OK, Dogs OK
Read Less
Want to know what your home might be worth? Contact us for a FREE valuation!

Our team is ready to help you sell your home for the highest possible price ASAP

© 2024 Listings courtesy of MRED as distributed by MLS GRID. All Rights Reserved.
Bought with Timothy Lydon • RE/MAX Plaza

GET MORE INFORMATION





