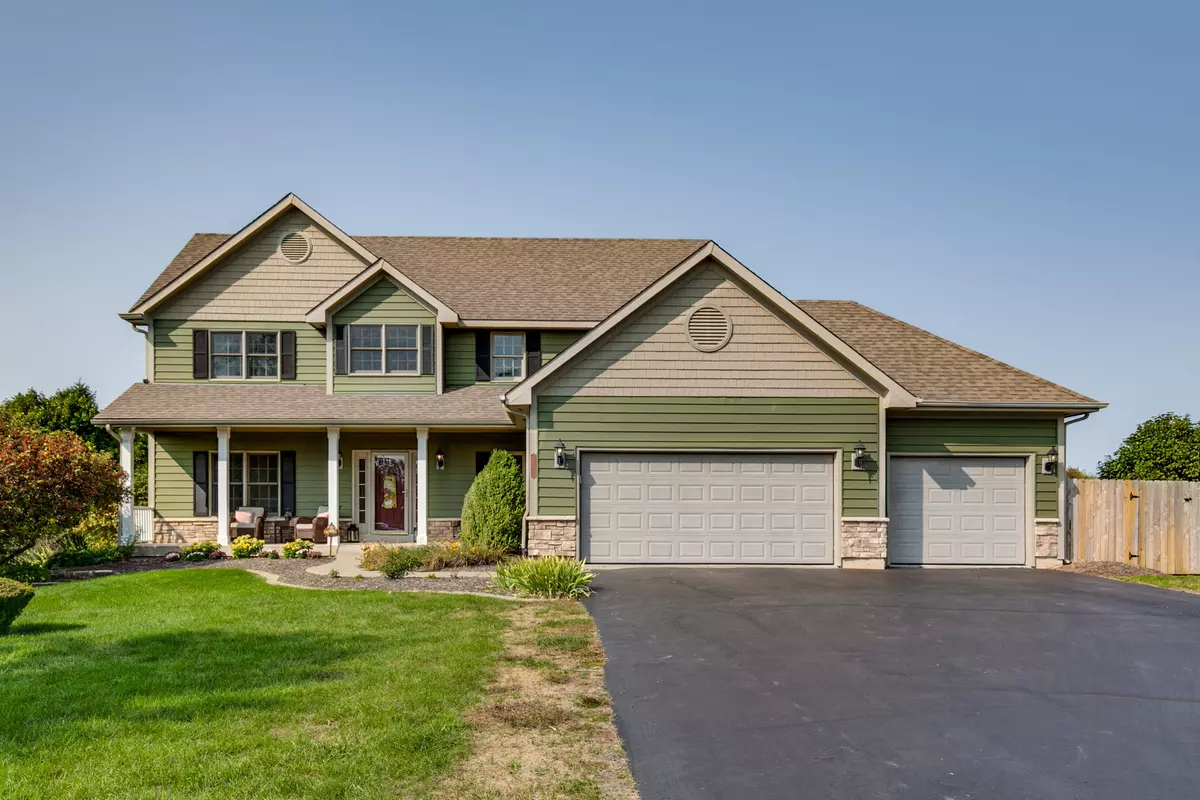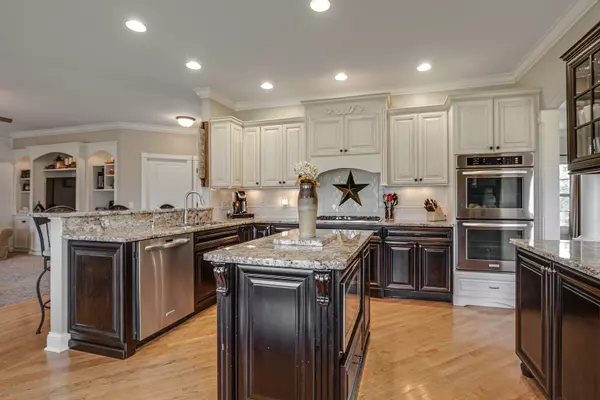$352,000
$350,000
0.6%For more information regarding the value of a property, please contact us for a free consultation.
1702 Pine ST Spring Grove, IL 60081
4 Beds
2.5 Baths
2,115 SqFt
Key Details
Sold Price $352,000
Property Type Single Family Home
Sub Type Detached Single
Listing Status Sold
Purchase Type For Sale
Square Footage 2,115 sqft
Price per Sqft $166
Subdivision Orchard Bluff Estates
MLS Listing ID 10995066
Sold Date 04/02/21
Style Colonial
Bedrooms 4
Full Baths 2
Half Baths 1
HOA Fees $4/ann
Year Built 1999
Annual Tax Amount $8,902
Tax Year 2019
Lot Size 0.900 Acres
Lot Dimensions 39000
Property Description
Amazing! This 4 bedroom home has been meticulously maintained. You'll love the spacious and updated kitchen with granite countertops and soft close drawers. Upgraded breakfast nook, adjacent to the kitchen and peninsula seating at kitchen counter. Hardwood floors and crown molding throughout most of the first floor. Cozy up next to the fireplace in the family room, which overlooks the beautiful backyard. The huge master bedroom has a vaulted ceiling and an updated master bathroom. Finished English basement with tons of natural light, that it doesn't feel like a basement. There's a large rec room, bedroom/office, along with a nook for working from home or remote learning. The basement is plumbed for another bathroom. Main floor laundry / mud room. Don't miss the attached three car (heated) garage. There's also a fenced in area next to the garage with a cement pad, for outdoor storage. Peaceful backyard with a fire pit for entertaining. Don't miss this home.
Location
State IL
County Mc Henry
Area Spring Grove
Rooms
Basement Full, English
Interior
Interior Features Vaulted/Cathedral Ceilings, Hardwood Floors, First Floor Laundry, Walk-In Closet(s), Granite Counters
Heating Natural Gas, Forced Air
Cooling Central Air
Fireplaces Number 1
Fireplaces Type Gas Log
Equipment Water-Softener Owned, CO Detectors, Ceiling Fan(s)
Fireplace Y
Appliance Double Oven, Microwave, Dishwasher, Refrigerator, Washer, Dryer, Stainless Steel Appliance(s)
Exterior
Exterior Feature Deck, Storms/Screens, Fire Pit
Garage Attached
Garage Spaces 3.0
Community Features Street Lights, Street Paved
Waterfront false
Roof Type Asphalt
Building
Sewer Septic-Private
Water Private Well
New Construction false
Schools
Middle Schools Nippersink Middle School
High Schools Richmond-Burton Community High S
School District 2 , 2, 157
Others
HOA Fee Include Other
Ownership Fee Simple w/ HO Assn.
Special Listing Condition None
Read Less
Want to know what your home might be worth? Contact us for a FREE valuation!

Our team is ready to help you sell your home for the highest possible price ASAP

© 2024 Listings courtesy of MRED as distributed by MLS GRID. All Rights Reserved.
Bought with Susan Miller • Coldwell Banker Real Estate Group

GET MORE INFORMATION





