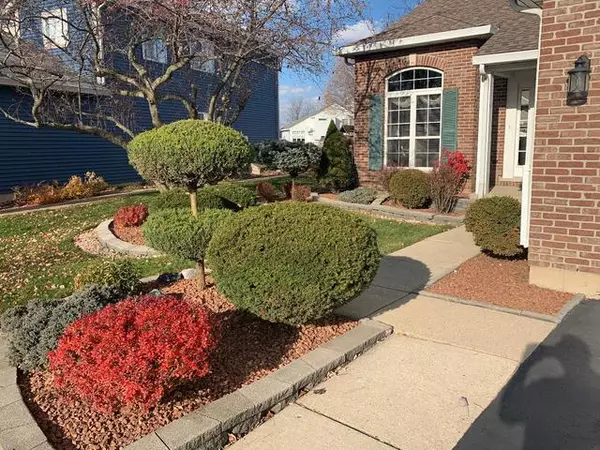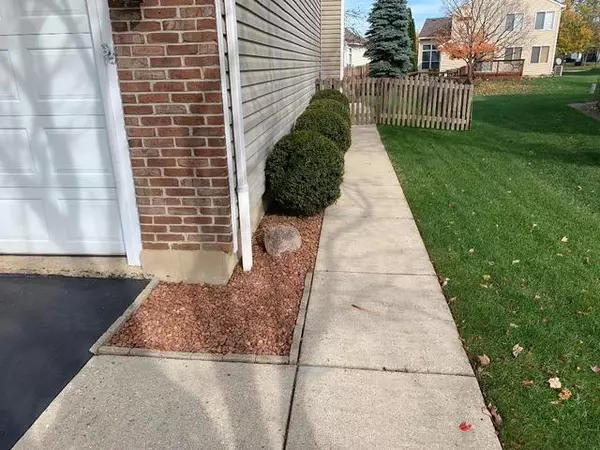$368,000
$374,990
1.9%For more information regarding the value of a property, please contact us for a free consultation.
830 Tallgrass DR Bartlett, IL 60103
3 Beds
2.5 Baths
1,727 SqFt
Key Details
Sold Price $368,000
Property Type Single Family Home
Sub Type Detached Single
Listing Status Sold
Purchase Type For Sale
Square Footage 1,727 sqft
Price per Sqft $213
Subdivision Tallgrass
MLS Listing ID 10995465
Sold Date 04/06/21
Bedrooms 3
Full Baths 2
Half Baths 1
HOA Fees $22/ann
Year Built 1993
Annual Tax Amount $7,834
Tax Year 2019
Lot Dimensions 52X175X93X142
Property Description
This is it! Very desirable Tallgrass family friendly neighborhood featuring one of the largest backyards in the subdivision. Move in ready, clean and tastefully decorated. Underground sprinklers, wood fence, wooden play set, professional landscaping. 10x10 wood shed, large concrete patio with walkway to front of home and sidewalk lined driveway. Eat in kitchen with stainless steel appliances and Corian countertops. 1st Floor laundry with newer washer/dryer and large cabinets. New carpet on first floor and basement. Newly renovated bathrooms. Master bath with double sink, shower and soaker tub. Vaulted ceilings in living room, dining room and master bedroom. Large windows throughout allow for plenty natural light. Gas start fireplace. Fully finished heated basement with new carpet and flooring, professionally built neon lit glass block bar with sink, private office and lots of storage!
Location
State IL
County Du Page
Area Bartlett
Rooms
Basement Full
Interior
Interior Features Vaulted/Cathedral Ceilings, Bar-Wet, Wood Laminate Floors, First Floor Laundry
Heating Natural Gas
Cooling Central Air
Fireplaces Number 1
Fireplaces Type Gas Starter
Equipment Humidifier, Water-Softener Owned, TV-Cable, CO Detectors, Ceiling Fan(s), Fan-Attic Exhaust, Sump Pump, Sprinkler-Lawn
Fireplace Y
Appliance Range, Microwave, Dishwasher, Refrigerator, Washer, Dryer
Exterior
Exterior Feature Patio
Parking Features Attached
Garage Spaces 2.0
Community Features Park, Pool, Tennis Court(s), Lake, Sidewalks
Roof Type Asphalt
Building
Lot Description Fenced Yard, Landscaped
Sewer Public Sewer
Water Lake Michigan
New Construction false
Schools
Elementary Schools Centennial School
Middle Schools East View Middle School
High Schools Bartlett High School
School District 46 , 46, 46
Others
HOA Fee Include Other
Ownership Fee Simple
Special Listing Condition None
Read Less
Want to know what your home might be worth? Contact us for a FREE valuation!

Our team is ready to help you sell your home for the highest possible price ASAP

© 2024 Listings courtesy of MRED as distributed by MLS GRID. All Rights Reserved.
Bought with Dawn Bucaro • RE/MAX Central Inc.

GET MORE INFORMATION





