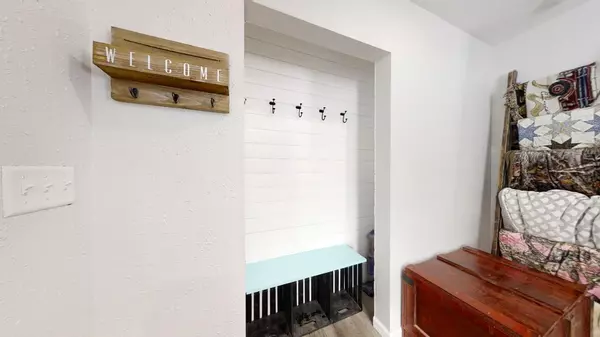$164,697
$159,900
3.0%For more information regarding the value of a property, please contact us for a free consultation.
21 S Henson RD Villa Grove, IL 61956
3 Beds
2 Baths
1,308 SqFt
Key Details
Sold Price $164,697
Property Type Single Family Home
Sub Type Detached Single
Listing Status Sold
Purchase Type For Sale
Square Footage 1,308 sqft
Price per Sqft $125
MLS Listing ID 10993304
Sold Date 04/07/21
Style Bi-Level
Bedrooms 3
Full Baths 2
Year Built 1962
Annual Tax Amount $2,335
Tax Year 2019
Lot Size 1.000 Acres
Lot Dimensions 1
Property Description
Mature trees and country views will make you feel at home in this recently remodeled bi-level home located on 1 acre! You will love the low maintenance exterior, which draws you indoors to a charming entry way with a built-in drop station adorned with shiplap. The entryway effortlessly flows into an open concept living, dining, and kitchen space that is flooded with tons of natural light. The space feels welcoming and cozy thanks to a wood beam and the vinyl plank wood floors that flow throughout. Entertaining is easy thanks to the roomy dining area and updated kitchen, which features great cabinet space and counter prep-room. You will love the stylish updates, including new dark stained cabinets, counters, modern door pulls, and mosaic backsplash. Upstairs, you will find two spacious bedrooms, both with new carpet flooring, and an updated full bathroom with walk-in shower. You'll love the convenience of the upper level laundry area with built-in cabinets. The master bedroom is a retreat thanks to new carpet flooring, a spacious closet, and a modern barn door that leads you to an updated full bath with a new toilet, vanity, and shower. Easily expand your living space by finishing the partial basement or use it for additional storage. Entertain family and guests outdoors in the newly fenced-in yard with country views. A convenient and freshly painted barn gives you the proper space to store equipment, additional vehicles, or extra belongings. Additional highlights include fresh paint, new trim, and wrapped ducts. There's nothing left to do but move in to this adorable home, so take a look today!
Location
State IL
County Douglas
Area Arcola / Arthur / Atwood / Bourbon / Camargo / Garrett / Ivesdale / Murdock / Neoga / Newman / Oakland / Pesotum / Philo / Sadorus / Tolono / Tuscola / Villa Grove / Westfield
Rooms
Basement Partial
Interior
Interior Features Open Floorplan
Heating Natural Gas, Forced Air
Cooling Central Air
Fireplace N
Appliance Microwave, Dishwasher, Refrigerator, Freezer, Built-In Oven
Laundry In Bathroom, Sink
Exterior
Parking Features Attached
Garage Spaces 2.0
Building
Lot Description Fenced Yard, Mature Trees
Sewer Septic-Private
Water Public
New Construction false
Schools
Elementary Schools Villa Grove Elementary School
Middle Schools Villa Grove Junior High School
High Schools Villa Grove High School
School District 302 , 302, 302
Others
HOA Fee Include None
Ownership Fee Simple
Special Listing Condition None
Read Less
Want to know what your home might be worth? Contact us for a FREE valuation!

Our team is ready to help you sell your home for the highest possible price ASAP

© 2024 Listings courtesy of MRED as distributed by MLS GRID. All Rights Reserved.
Bought with Ryan Dallas • RYAN DALLAS REAL ESTATE

GET MORE INFORMATION





