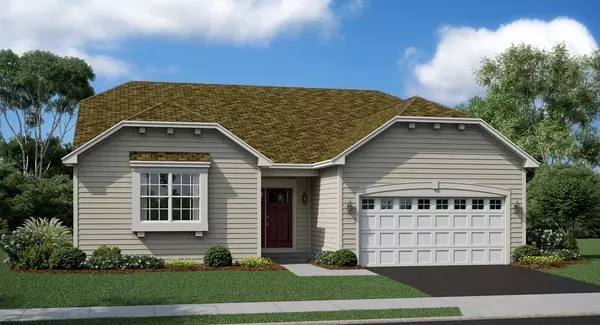$340,981
$340,981
For more information regarding the value of a property, please contact us for a free consultation.
6837 Galway DR Mchenry, IL 60050
3 Beds
2 Baths
1,866 SqFt
Key Details
Sold Price $340,981
Property Type Single Family Home
Sub Type Detached Single
Listing Status Sold
Purchase Type For Sale
Square Footage 1,866 sqft
Price per Sqft $182
Subdivision Legend Lakes
MLS Listing ID 10931945
Sold Date 11/30/20
Style Ranch
Bedrooms 3
Full Baths 2
HOA Fees $28/ann
Year Built 2020
Annual Tax Amount $905
Tax Year 2019
Lot Size 0.270 Acres
Lot Dimensions 13226
Property Description
SOLD DURING PROCESSING additionally features a sun-room, expanded basement, fireplace, and deluxe bathroom. The Siena ranch floor plan is home to three bedrooms, two bathrooms, & an attached two-car garage. Open the doors to this breathtaking single story elegantly designed living space & step into Lennar's Everything's Included features & lifestyle experience. The moment you enter this luxurious home, your eyes will be drawn directly to the spectacular family room. This ideal gathering area opens to the fully-equipped kitchen and dining area. The kitchen features a breakfast dining area, Quartz counter tops, an over-sized island with overhang, a spacious pantry, as well as Aristokraft cabinets & GE stainless-steel refrigerator, gas range, dishwasher & microwave. The lush owner's suite includes a luxurious private bathroom that features a walk-in shower, private water closet & double-bowl vanity that conveniently adjoins a walk-in closet. WIFI in every room with no dead spots, Schlage lock, Ring video doorbell, Honeywell-WIFI thermostat. Sunroom Available - PICS ARE OF MODELS -
Location
State IL
County Mc Henry
Area Holiday Hills / Johnsburg / Mchenry / Lakemoor / Mccullom Lake / Sunnyside / Ringwood
Rooms
Basement Full
Interior
Interior Features First Floor Bedroom, First Floor Laundry, First Floor Full Bath, Walk-In Closet(s)
Heating Natural Gas, Forced Air
Cooling Central Air
Equipment CO Detectors, Sump Pump
Fireplace N
Appliance Range, Microwave, Dishwasher, Refrigerator, Stainless Steel Appliance(s)
Laundry In Unit, Sink
Exterior
Parking Features Attached
Garage Spaces 2.0
Community Features Park, Curbs, Sidewalks, Street Lights, Street Paved
Roof Type Asphalt
Building
Sewer Public Sewer
Water Public
New Construction true
Schools
Elementary Schools Valley View Elementary School
Middle Schools Parkland Middle School
High Schools Mchenry High School-West Campus
School District 15 , 15, 156
Others
HOA Fee Include Other
Ownership Fee Simple w/ HO Assn.
Special Listing Condition None
Read Less
Want to know what your home might be worth? Contact us for a FREE valuation!

Our team is ready to help you sell your home for the highest possible price ASAP

© 2024 Listings courtesy of MRED as distributed by MLS GRID. All Rights Reserved.
Bought with Michelle Gassensmith • Compass

GET MORE INFORMATION





