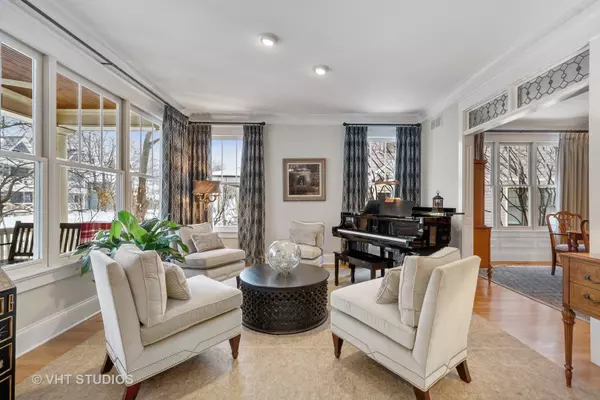$1,345,750
$1,425,000
5.6%For more information regarding the value of a property, please contact us for a free consultation.
525 Lange CT Libertyville, IL 60048
5 Beds
5.5 Baths
5,058 SqFt
Key Details
Sold Price $1,345,750
Property Type Single Family Home
Sub Type Detached Single
Listing Status Sold
Purchase Type For Sale
Square Footage 5,058 sqft
Price per Sqft $266
Subdivision Heritage
MLS Listing ID 10859866
Sold Date 05/03/21
Style Traditional
Bedrooms 5
Full Baths 5
Half Baths 1
Year Built 2004
Annual Tax Amount $34,463
Tax Year 2019
Lot Dimensions 59X183
Property Description
Exceptional Lazzaretto Custom built home with all of the details buyers love, both inside and out ~ First you will notice the exterior with timeless curb appeal, lush professional landscaping and a welcoming front porch to relax and enjoy the peaceful neighborhood! You are welcomed by a beautiful entry foyer giving first impressions of the phenomenal quality and details you will find throughout this home ~ gorgeous hardwood floors, impressive millwork, and built-ins ~ A chefs dream kitchen leads to the family room with a stunning fireplace ~ Cozy 4 season sun room off of the eating area in the kitchen enjoys views of the deep backyard with a brick paver patio, built in fireplace and hot tub ~ All of the bedrooms have ensuite baths ~ The finished 3rd floor has the 5th bedroom & a full bath, additional finished loft/bonus space ideal for e-learning, live in au pair or could be converted to a 6th bedroom ~ Huge 2nd floor laundry room ~ A spectacular finished lower level with the same attention to detail as the main living areas features a rec room with brick fireplace and bar ~ 3 car garage too ~ This home is a 10+ in the heart of Libertyville ~ Walk to town, Butler Lake , schools, train and more!
Location
State IL
County Lake
Area Green Oaks / Libertyville
Rooms
Basement Full
Interior
Interior Features Bar-Wet, Hardwood Floors, Second Floor Laundry, Built-in Features, Walk-In Closet(s), Coffered Ceiling(s), Special Millwork, Drapes/Blinds, Granite Counters
Heating Natural Gas, Forced Air
Cooling Central Air, Zoned
Fireplaces Number 4
Equipment Humidifier, Water-Softener Owned, CO Detectors, Ceiling Fan(s), Sump Pump, Multiple Water Heaters
Fireplace Y
Laundry Gas Dryer Hookup, Sink
Exterior
Exterior Feature Balcony, Porch, Hot Tub, Brick Paver Patio, Storms/Screens, Outdoor Grill, Fire Pit
Parking Features Detached
Garage Spaces 3.5
Community Features Park, Lake, Curbs, Sidewalks, Street Lights, Street Paved
Building
Lot Description Landscaped, Mature Trees
Sewer Public Sewer
Water Public
New Construction false
Schools
Elementary Schools Butterfield School
Middle Schools Highland Middle School
High Schools Libertyville High School
School District 70 , 70, 128
Others
HOA Fee Include None
Ownership Fee Simple
Special Listing Condition None
Read Less
Want to know what your home might be worth? Contact us for a FREE valuation!

Our team is ready to help you sell your home for the highest possible price ASAP

© 2024 Listings courtesy of MRED as distributed by MLS GRID. All Rights Reserved.
Bought with James McLaughlin • Berkshire Hathaway HomeServices Chicago

GET MORE INFORMATION





