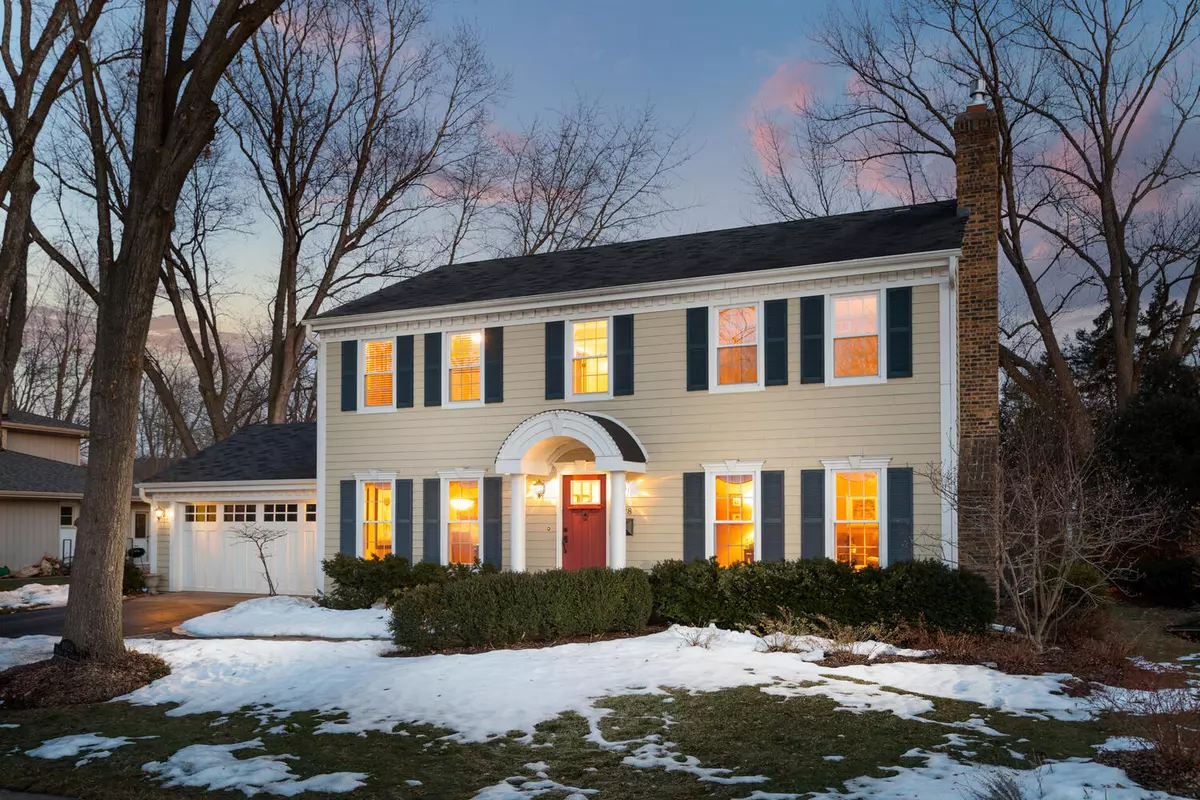$610,000
$599,000
1.8%For more information regarding the value of a property, please contact us for a free consultation.
1028 Royal Saint George DR Naperville, IL 60563
4 Beds
2.5 Baths
2,701 SqFt
Key Details
Sold Price $610,000
Property Type Single Family Home
Sub Type Detached Single
Listing Status Sold
Purchase Type For Sale
Square Footage 2,701 sqft
Price per Sqft $225
Subdivision Cress Creek
MLS Listing ID 11014569
Sold Date 04/30/21
Style Georgian
Bedrooms 4
Full Baths 2
Half Baths 1
Year Built 1967
Annual Tax Amount $11,074
Tax Year 2019
Lot Size 0.260 Acres
Lot Dimensions 92X139
Property Description
The coveted Cress Creek subdivision is the setting for this beautifully updated 4 bedroom home. The kitchen was completely remodeled in 2013 and includes high-end Kitchen Aid appliances with custom cabinets, an island, and a wine bar with beverage center. As part of the remodel, the kitchen gained approx. 10 feet in depth, creating an airy and bright space that extends to a large family room with nice windows and doors that open to the large backyard and brick paver patio that was built in 2013. Hardwood carries throughout most of the first floor. The livingroom has a newer high-end ventilator fireplace and plenty of room for furniture or a piano. The dining room leads to the kitchen through a butler's pantry that was also added during the major remodel. The 2nd floor has 4 bedrooms plus an office. All bathrooms were also remodeled in the 2010/13 remodel. The basement is partially finished with a walk-in wine cellar and entertainment area. All siding on the home is James Hardie board and was redone in 2013. The furnace and A/C were replaced in 2020, and the garage door and opener were replaced in 2014. Cress Creek Country Club is walking distance and has pool, golf, and tennis; membership is not included. Great location and 203 schools. Welcome home.
Location
State IL
County Du Page
Area Naperville
Rooms
Basement Full
Interior
Interior Features Bar-Dry, Hardwood Floors, Wood Laminate Floors, Walk-In Closet(s)
Heating Natural Gas, Forced Air
Cooling Central Air
Fireplaces Number 1
Fireplaces Type Heatilator
Equipment Humidifier, Sump Pump, Backup Sump Pump;, Radon Mitigation System
Fireplace Y
Appliance Range, Dishwasher, Refrigerator, Disposal
Laundry Gas Dryer Hookup, Electric Dryer Hookup, In Unit
Exterior
Exterior Feature Patio, Porch, Brick Paver Patio
Parking Features Attached
Garage Spaces 2.0
Community Features Clubhouse, Park, Pool, Tennis Court(s), Curbs, Sidewalks, Street Lights, Street Paved
Roof Type Asphalt
Building
Sewer Public Sewer
Water Lake Michigan, Public
New Construction false
Schools
Elementary Schools Mill Street Elementary School
Middle Schools Jefferson Junior High School
High Schools Naperville North High School
School District 203 , 203, 203
Others
HOA Fee Include None
Ownership Fee Simple
Special Listing Condition Corporate Relo
Read Less
Want to know what your home might be worth? Contact us for a FREE valuation!

Our team is ready to help you sell your home for the highest possible price ASAP

© 2024 Listings courtesy of MRED as distributed by MLS GRID. All Rights Reserved.
Bought with Audrey Mital • Baird & Warner

GET MORE INFORMATION





