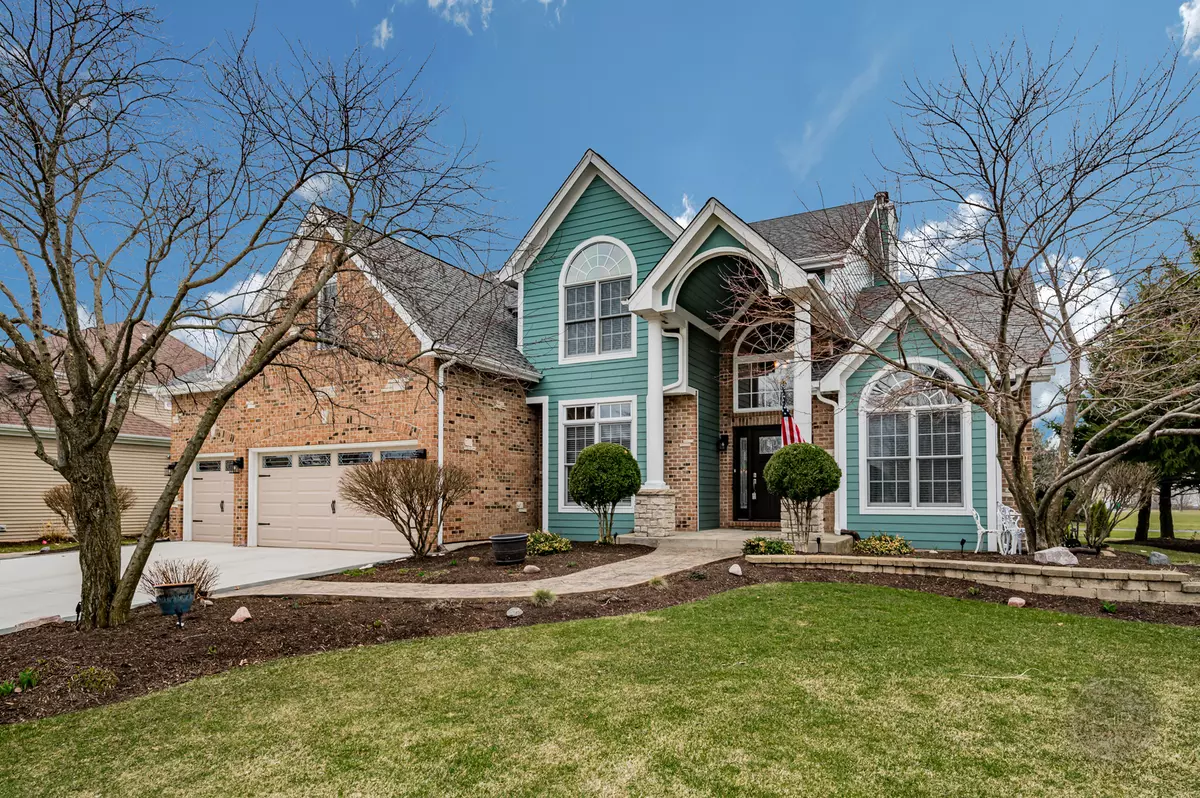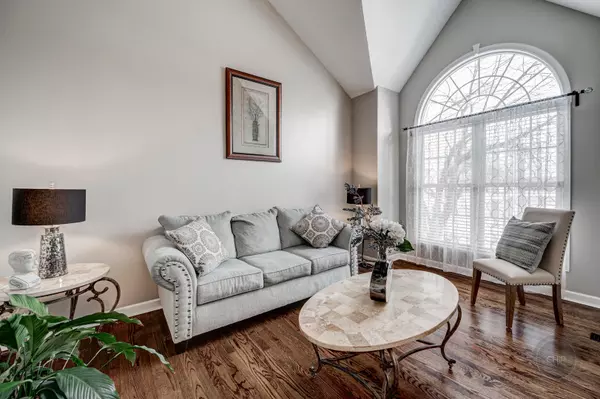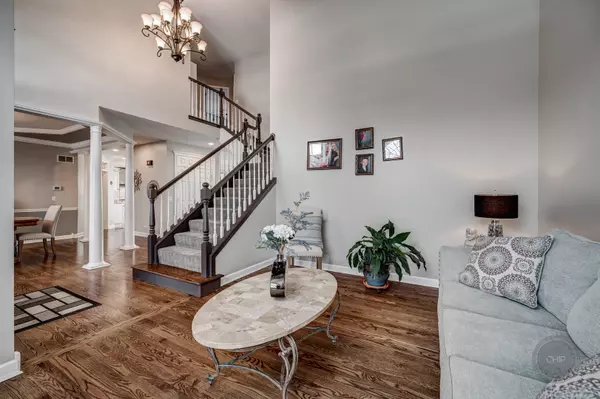$545,000
$549,900
0.9%For more information regarding the value of a property, please contact us for a free consultation.
12918 Grande Pines BLVD Plainfield, IL 60585
4 Beds
2.5 Baths
3,400 SqFt
Key Details
Sold Price $545,000
Property Type Single Family Home
Sub Type Detached Single
Listing Status Sold
Purchase Type For Sale
Square Footage 3,400 sqft
Price per Sqft $160
Subdivision Grande Park
MLS Listing ID 11020730
Sold Date 05/17/21
Style Traditional
Bedrooms 4
Full Baths 2
Half Baths 1
HOA Fees $75/ann
Year Built 2006
Annual Tax Amount $13,364
Tax Year 2019
Lot Size 0.279 Acres
Lot Dimensions 90X135
Property Description
Exquisitely Detailed Custom Built James Scott Builder Beauty with an Awesome Premium Location Backing to Walkway, Bike Path, Open Area & Adjacent Park Playground! Stunning Open & Airy Floor Plan w Cathedral Lving Rm & Tray Ceiling Dining Rm, 9 Ft Ceilings, Arches w Cutom Columns, Transom Windows, Lavish Crown Molding & Trim, + Refinished Hardwood Flooring! Split Staircase & Two Offices/Dens Perfect for Working From Home or School Work! Gorgeous Kitchen w 42" White Cabinets w New Hardware, Newer High End Granite Counters 2017, New Kitchen-Aid SS Appliances 2-2018, Huge Center Island + Custom Range Hood. Large Family Rm w Wall of Windows, Cozy Fireplace + Updated Scraped Wood Flooring Plus an Adjacent Sun Room! New Vanity in Half Bath.Expansive Main Suite w Tray Ceiling & Wood Laminate Flr. Enormous Closet w Organizers & Cathedral Ceiling Bath Suite w Separate Large Shower & Jetted Tub & Private Commode. BR 3 w Vaulted Ceiling + Br 4 w Cathedral Ceil. Cathedral Ceil Hall Bath w Dual Sink Vanity. Interior Repainted, Newer:Concrete Driveway, & Stamped Patio 20x50 2018, New Roof 2017, New HVAC 2017 & 2019 New Water Heater 2019, Exterior Painted, Newer Front Door & Garage Door. Basement Bath Rough-In, Sprinklers + Additional Landscape 2020. Beautiful Pool, Clubhouse & Tennis Courts. WOW! Don't Miss This One!
Location
State IL
County Kendall
Area Plainfield
Rooms
Basement Full
Interior
Interior Features Vaulted/Cathedral Ceilings, Hardwood Floors, First Floor Laundry, Ceiling - 9 Foot
Heating Natural Gas, Forced Air
Cooling Central Air
Fireplaces Number 1
Fireplaces Type Wood Burning Stove, Gas Starter
Equipment TV-Cable, CO Detectors, Ceiling Fan(s), Sump Pump, Sprinkler-Lawn, Backup Sump Pump;
Fireplace Y
Appliance Double Oven, Microwave, Dishwasher, Washer, Dryer, Disposal, Stainless Steel Appliance(s), Gas Cooktop
Laundry Gas Dryer Hookup, Sink
Exterior
Exterior Feature Patio, Porch Screened, Stamped Concrete Patio, Storms/Screens
Parking Features Attached
Garage Spaces 3.0
Community Features Clubhouse, Pool, Tennis Court(s), Lake, Sidewalks
Roof Type Asphalt
Building
Lot Description Landscaped, Park Adjacent
Sewer Public Sewer
Water Public
New Construction false
Schools
Elementary Schools Grande Park Elementary School
Middle Schools Murphy Junior High School
High Schools Oswego East High School
School District 308 , 308, 308
Others
HOA Fee Include Clubhouse,Pool
Ownership Fee Simple w/ HO Assn.
Special Listing Condition None
Read Less
Want to know what your home might be worth? Contact us for a FREE valuation!

Our team is ready to help you sell your home for the highest possible price ASAP

© 2024 Listings courtesy of MRED as distributed by MLS GRID. All Rights Reserved.
Bought with Julie Oswald • Keller Williams Infinity

GET MORE INFORMATION





