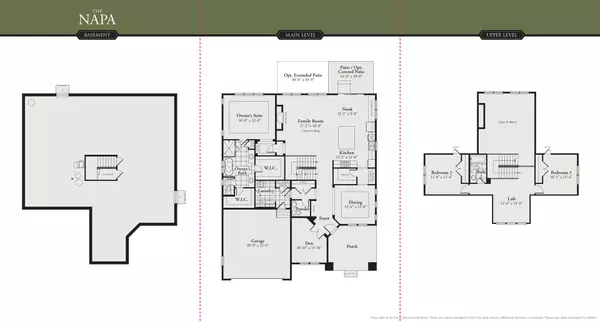$978,765
$978,765
For more information regarding the value of a property, please contact us for a free consultation.
2861 Parkside CIR Glenview, IL 60026
3 Beds
2.5 Baths
2,647 SqFt
Key Details
Sold Price $978,765
Property Type Single Family Home
Sub Type Detached Single
Listing Status Sold
Purchase Type For Sale
Square Footage 2,647 sqft
Price per Sqft $369
Subdivision Parkside Of Glenview
MLS Listing ID 11013204
Sold Date 06/01/21
Bedrooms 3
Full Baths 2
Half Baths 1
HOA Fees $235/mo
Year Built 2021
Tax Year 2019
Lot Size 8,712 Sqft
Lot Dimensions 123X76X112X78
Property Description
This one's for you at Parkside of Glenview a low-maintenance, new construction single family home community featuring 29 personalized, luxury residences. This designer-selected Napa Farmhouse is ready for move-in this May. The Napa Farmhouse is a newly designed plan with a first-floor primary suite. The home's main level features: 10' ceilings throughout, private study, 2-story great room with fireplace that opens to the home's finely appointed kitchen, large island for prep or gathering, walk-in pantry, sunny breakfast nook for casual dining, formal dining room with butler's pantry for serving and entertaining. The Napa's upper level provides a multi-purpose loft and two generous bedrooms with a full bath. A full unfinished, deep-pour basement allows for plenty of storage or awaits your ideas for its design and use. You'll be sure to enjoy sunsets from the Napa's 16'x14' front porch with views of the community's central courtyard; a garden-like setting within established and exciting Glenview! Parkside is ideally located near I-294, Metra, North Shore attractions, and the Glen shopping district. What a great time to enjoy the newest from Lexington Homes, Chicago's premier builder for over 45 years. Tour this home today and plan your move!
Location
State IL
County Cook
Area Glenview / Golf
Rooms
Basement Full
Interior
Interior Features Vaulted/Cathedral Ceilings, Bar-Dry, Hardwood Floors, First Floor Bedroom, First Floor Laundry, First Floor Full Bath, Walk-In Closet(s)
Heating Natural Gas
Cooling Central Air
Fireplaces Number 1
Fireplaces Type Electric, Gas Log, Gas Starter
Equipment Humidifier, TV-Cable, Sump Pump, Radon Mitigation System
Fireplace Y
Appliance Microwave, Dishwasher, High End Refrigerator, Disposal, Stainless Steel Appliance(s), Built-In Oven, Range Hood
Laundry Gas Dryer Hookup, In Unit, Sink
Exterior
Exterior Feature Patio, Porch
Parking Features Attached
Garage Spaces 2.0
Community Features Park, Curbs, Sidewalks, Street Lights, Street Paved
Roof Type Asphalt
Building
Lot Description Corner Lot, Landscaped
Sewer Public Sewer
Water Lake Michigan, Public
New Construction true
Schools
Elementary Schools Henry Winkelman Elementary Schoo
Middle Schools Field School
High Schools Glenbrook South High School
School District 31 , 31, 225
Others
HOA Fee Include Lawn Care,Snow Removal
Ownership Fee Simple w/ HO Assn.
Special Listing Condition Home Warranty
Read Less
Want to know what your home might be worth? Contact us for a FREE valuation!

Our team is ready to help you sell your home for the highest possible price ASAP

© 2024 Listings courtesy of MRED as distributed by MLS GRID. All Rights Reserved.
Bought with Ron Knoll • @properties

GET MORE INFORMATION





