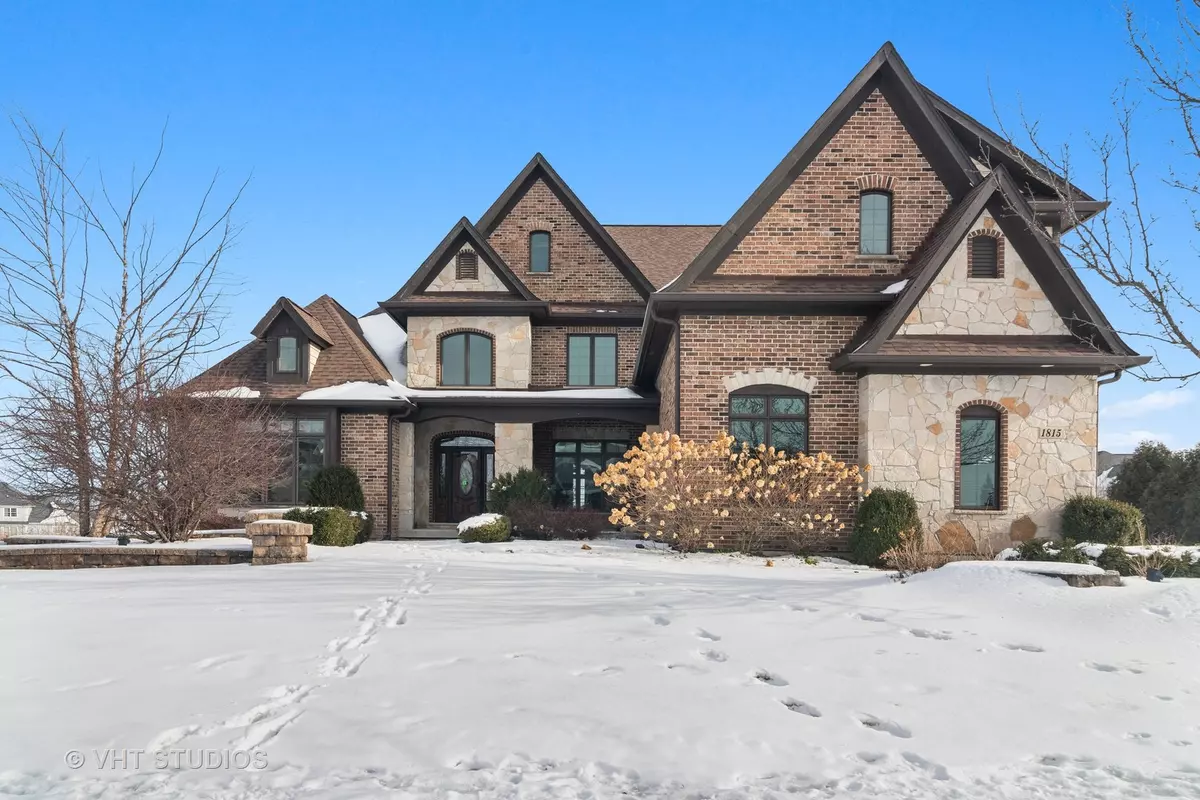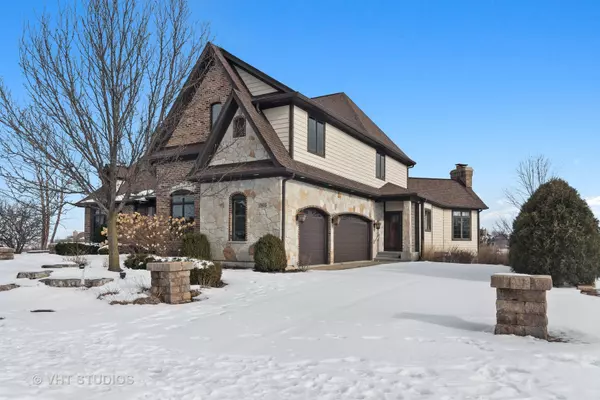$620,500
$618,000
0.4%For more information regarding the value of a property, please contact us for a free consultation.
1815 Hunters Ridge LN Sugar Grove, IL 60554
5 Beds
4.5 Baths
4,875 SqFt
Key Details
Sold Price $620,500
Property Type Single Family Home
Sub Type Detached Single
Listing Status Sold
Purchase Type For Sale
Square Footage 4,875 sqft
Price per Sqft $127
Subdivision Hannaford Farm
MLS Listing ID 10971273
Sold Date 05/28/21
Bedrooms 5
Full Baths 4
Half Baths 1
Year Built 2007
Annual Tax Amount $21,736
Tax Year 2020
Lot Size 0.366 Acres
Lot Dimensions 16117
Property Description
PURSUANT TO SHORT SALE. PROPERTY SOLD AS IS. NO SURVEY. 100% TAX PRORATION. BANK APPROVED AT $618,000. Amazing value in sought after Hannaford Farm. Custom, executive property with 5 bedrooms, 4.5 baths, 5 fireplaces. Not a detail overlooked. You will quickly notice the detailed millwork and fine craftsmanship throughout the home. Fall in love with he exquisite floor plan as you enter the stately foyer. Den off foyer boasts a chauffeured ceiling. Spacious dining room. Great room has vaulted ceiling and exterior French doors leading to paver patio. 1st floor master bedroom with gorgeous sitting room. This space also has doors leading to patio. Full, luxurious master bath with double sinks, walk in closets, jacuzzi tub and walk in shower. Amazing gourmet kitchen is open to eating area, family room and screened in porch. Upstairs you will find 4 large bedrooms with bonus room, which can be used as another family room, game room, workout room, etc. Lots of possibilities. Spacious laundry room on main level with plenty of storage. Every closet is custom designed. Dramatic curb appeal and elevation. This property boasts extensive upgrades from flora to ceiling, on every level. Full basement is waiting to be finished. Fireplace in basement. 3 car garage. Brick paver patio. Close to METRA, I-88 interchange, schools, parks, shopping and dining.
Location
State IL
County Kane
Area Sugar Grove
Rooms
Basement Full, English
Interior
Interior Features Hardwood Floors, First Floor Bedroom, First Floor Laundry, First Floor Full Bath, Walk-In Closet(s), Coffered Ceiling(s), Some Carpeting, Special Millwork, Granite Counters, Separate Dining Room
Heating Natural Gas, Forced Air
Cooling Central Air
Fireplaces Number 5
Equipment Humidifier, Central Vacuum, Ceiling Fan(s), Sump Pump
Fireplace Y
Exterior
Exterior Feature Patio, Brick Paver Patio
Parking Features Attached
Garage Spaces 3.0
Community Features Sidewalks, Street Lights, Street Paved
Building
Lot Description Landscaped, Backs to Open Grnd, Sidewalks
Sewer Public Sewer
Water Public
New Construction false
Schools
School District 302 , 302, 302
Others
HOA Fee Include None
Ownership Fee Simple w/ HO Assn.
Special Listing Condition Short Sale
Read Less
Want to know what your home might be worth? Contact us for a FREE valuation!

Our team is ready to help you sell your home for the highest possible price ASAP

© 2024 Listings courtesy of MRED as distributed by MLS GRID. All Rights Reserved.
Bought with Inshu Belani • Realty Executives Advance

GET MORE INFORMATION





