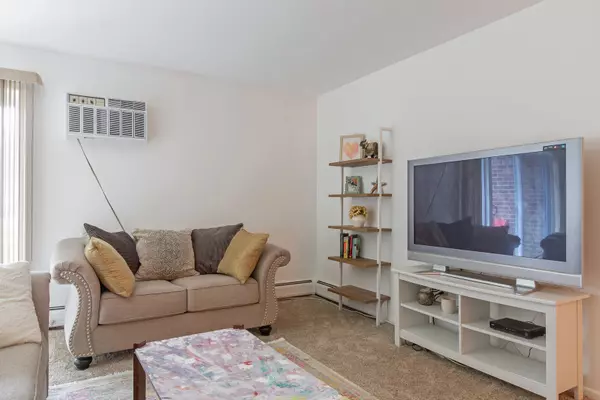$116,000
$118,000
1.7%For more information regarding the value of a property, please contact us for a free consultation.
1053 W Ogden AVE #3-145 Naperville, IL 60563
1 Bed
1 Bath
825 SqFt
Key Details
Sold Price $116,000
Property Type Condo
Sub Type Condo
Listing Status Sold
Purchase Type For Sale
Square Footage 825 sqft
Price per Sqft $140
Subdivision Cress Creek
MLS Listing ID 11037608
Sold Date 05/27/21
Bedrooms 1
Full Baths 1
HOA Fees $339/mo
Rental Info Yes
Year Built 1979
Annual Tax Amount $1,617
Tax Year 2019
Lot Dimensions COMMON
Property Description
Don't miss out on this beautiful first-floor condo! Great location, just minutes from downtown Naperville! Bright and airy combined living and dining room with on-trend lighting and gorgeous faux wood accent wall. Sliding glass door leads to the private concrete patio, which is the perfect spot to relax! Eat-in kitchen with abundant white cabinetry. Completing the unit is a spacious master bedroom and a full bath. Coin laundry in basement. Heat, gas, water, and trash are all included in the monthly assessment - the only utility the owner pays for is electric. Enjoy all of the amenities that the Cress Creek Condo Association has to offer, including an outdoor pool, clubhouse, tennis courts, basketball courts, and more! Highly rated Naperville schools - within two miles of the elementary school, the junior high, and Naperville North High School! Easy access to I-88 for commuting. This one has it all - WELCOME HOME!
Location
State IL
County Du Page
Area Naperville
Rooms
Basement None
Interior
Interior Features Wood Laminate Floors, First Floor Bedroom, First Floor Full Bath, Some Carpeting
Heating Steam, Baseboard
Cooling Window/Wall Units - 2
Equipment CO Detectors, Ceiling Fan(s)
Fireplace N
Appliance Range, Microwave, Refrigerator
Laundry Common Area
Exterior
Exterior Feature Patio, Storms/Screens
Amenities Available Coin Laundry, Pool, Tennis Court(s), Clubhouse
Building
Lot Description Common Grounds
Story 3
Sewer Public Sewer
Water Public
New Construction false
Schools
Elementary Schools Mill Street Elementary School
Middle Schools Jefferson Junior High School
High Schools Naperville North High School
School District 203 , 203, 203
Others
HOA Fee Include Heat,Water,Gas,Insurance,Clubhouse,Pool,Exterior Maintenance,Lawn Care,Scavenger,Snow Removal
Ownership Condo
Special Listing Condition None
Pets Allowed Cats OK, Dogs OK, Number Limit, Size Limit
Read Less
Want to know what your home might be worth? Contact us for a FREE valuation!

Our team is ready to help you sell your home for the highest possible price ASAP

© 2024 Listings courtesy of MRED as distributed by MLS GRID. All Rights Reserved.
Bought with Natasha Miller • Keller Williams Infinity

GET MORE INFORMATION





