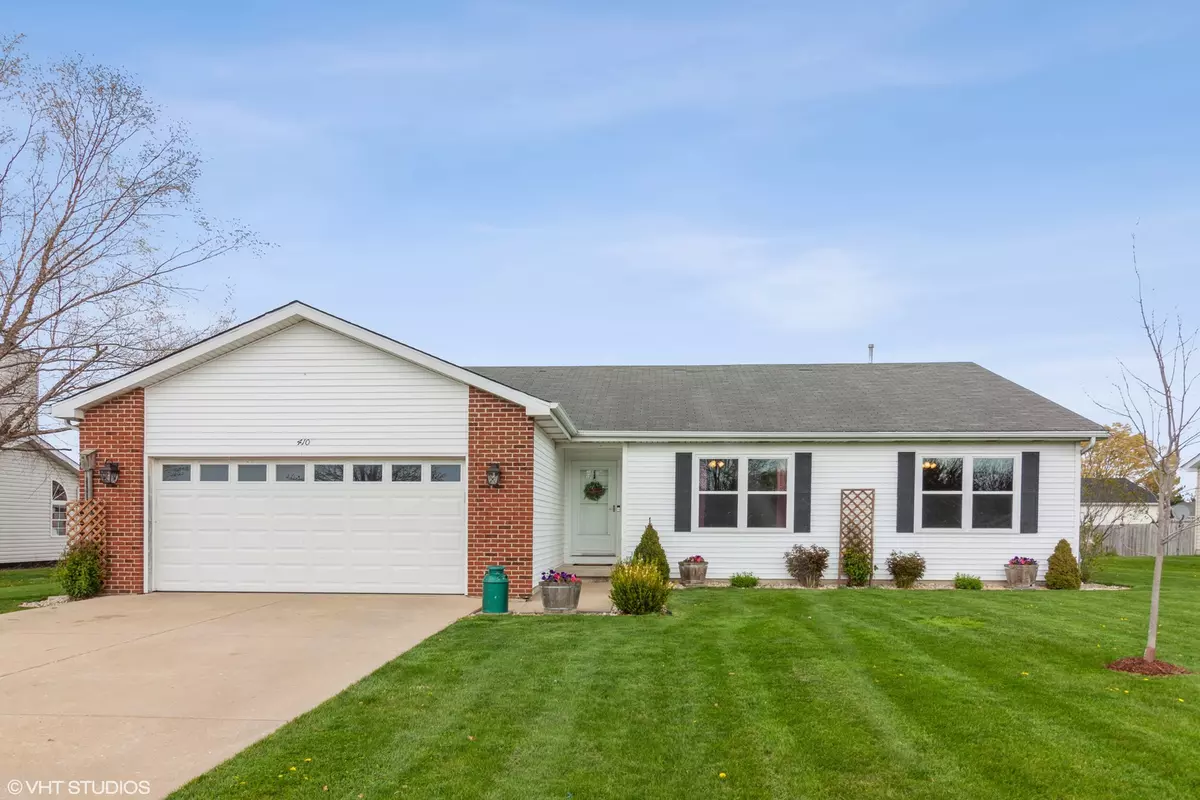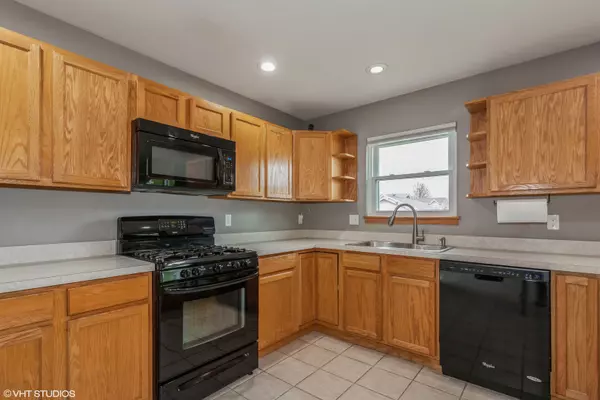$255,000
$250,000
2.0%For more information regarding the value of a property, please contact us for a free consultation.
410 Graf ST Somonauk, IL 60552
3 Beds
2.5 Baths
1,800 SqFt
Key Details
Sold Price $255,000
Property Type Single Family Home
Sub Type Detached Single
Listing Status Sold
Purchase Type For Sale
Square Footage 1,800 sqft
Price per Sqft $141
Subdivision Illowa Farms
MLS Listing ID 11069763
Sold Date 06/08/21
Style Ranch
Bedrooms 3
Full Baths 2
Half Baths 1
Year Built 2001
Annual Tax Amount $5,755
Tax Year 2019
Lot Size 10,541 Sqft
Lot Dimensions 84.5X125X84.5X125
Property Description
Sought after ranch home across from the neighborhood park in Illowa Farm Subdivision.Meticulously maintained open floor plan with vaulted ceilings in the main room. The large kitchen features an abundance of cabinetry, lots of counter space and walk-in pantry. Dining area is adjacent to the kitchen overlooking a large deck and nicely landscaped yard. 1st floor main bedroom with ensuite bath and walk in closet. Full finished basement with so much space! Two additional multipurpose rooms, a generous family and recreation room, bathroom w/standup shower, storage room with a workshop and a custom bar for entertaining, complete with gas & water rough in for future full kitchen needs. Sit outside and enjoy this homes large deck (2019) leading to a paver patio (2020) in your newly fenced backyard (2020). This home has storage galore along with a newer AC, furnace & whole house humidifier (2017). New triple pane windows (2020) and a brand new roof (2021). This property has everything and more...come make this house your home!
Location
State IL
County De Kalb
Area Somonauk
Rooms
Basement Full
Interior
Interior Features Vaulted/Cathedral Ceilings, Bar-Dry, Wood Laminate Floors, First Floor Bedroom, First Floor Laundry, First Floor Full Bath, Walk-In Closet(s), Open Floorplan, Some Carpeting, Dining Combo, Drapes/Blinds, Some Storm Doors
Heating Natural Gas
Cooling Central Air
Equipment Humidifier, CO Detectors, Ceiling Fan(s), Sump Pump
Fireplace N
Appliance Range, Microwave, Dishwasher, Refrigerator, Bar Fridge, Washer, Dryer, Disposal, Gas Cooktop, Gas Oven
Laundry Gas Dryer Hookup, In Unit
Exterior
Exterior Feature Deck, Brick Paver Patio, Storms/Screens, Fire Pit
Parking Features Attached
Garage Spaces 2.0
Community Features Park, Curbs, Sidewalks, Street Lights, Street Paved
Roof Type Asphalt
Building
Lot Description Fenced Yard, Park Adjacent, Sidewalks, Streetlights
Sewer Public Sewer
Water Public
New Construction false
Schools
Elementary Schools James R Wood Elementary School
Middle Schools Somonauk Middle School
High Schools Somonauk High School
School District 432 , 432, 432
Others
HOA Fee Include None
Ownership Fee Simple
Special Listing Condition None
Read Less
Want to know what your home might be worth? Contact us for a FREE valuation!

Our team is ready to help you sell your home for the highest possible price ASAP

© 2024 Listings courtesy of MRED as distributed by MLS GRID. All Rights Reserved.
Bought with Michelle Dockendorf • Lake Holiday Homes, Inc

GET MORE INFORMATION





