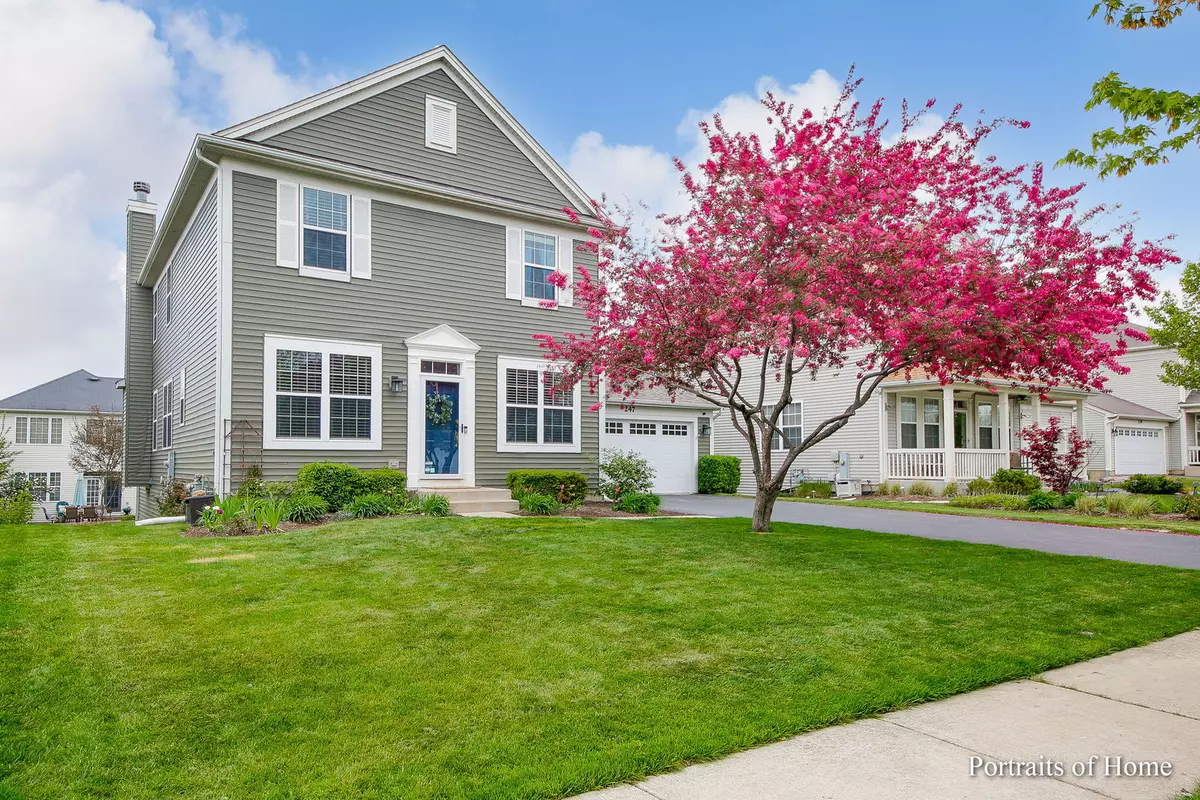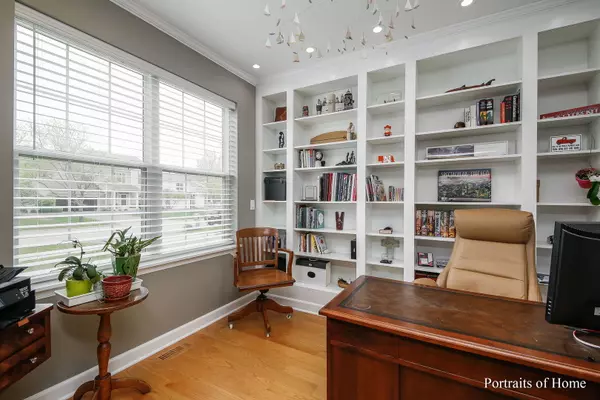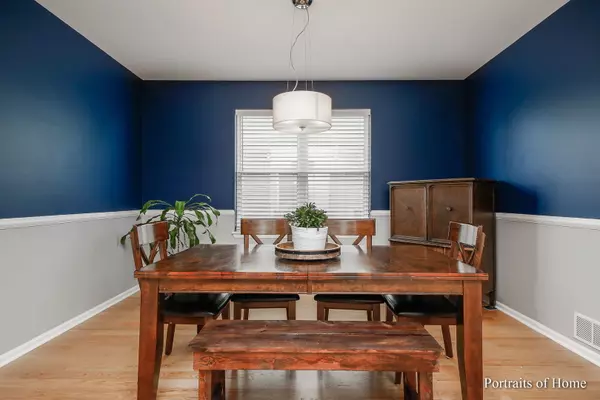$425,000
$400,000
6.3%For more information regarding the value of a property, please contact us for a free consultation.
247 Valley View DR St. Charles, IL 60174
5 Beds
3.5 Baths
3,841 SqFt
Key Details
Sold Price $425,000
Property Type Single Family Home
Sub Type Detached Single
Listing Status Sold
Purchase Type For Sale
Square Footage 3,841 sqft
Price per Sqft $110
Subdivision Traditions At Harvest Hills
MLS Listing ID 11078787
Sold Date 06/17/21
Bedrooms 5
Full Baths 3
Half Baths 1
HOA Fees $24/ann
Year Built 2002
Annual Tax Amount $9,362
Tax Year 2020
Lot Size 7,187 Sqft
Lot Dimensions 60X115
Property Description
Awesome 5 bedroom, 3 1/2 bath 2 story home in sought after Harvest Hills subdivision featuring a full, finished walkout basement. The first floor offers a formal living room, separate dining room and barn doors leading into your first floor office with built in shelving. The kitchen features white cabinets, stainless steel appliances, subway tile backsplash, and a large island and opens to an eat in area with sliding glass doors to a really nice deck, perfect for entertaining. The family room is open from the kitchen and includes a wood burning fireplace with gas start. Upstairs there are 4 nice size bedrooms including the master bedroom with walk in closet and private bath with dual vanity, soaker tub and separate shower. The full finished walkout basement offers incredible space including a family room area, wet bar with additional fridge, a workout area, a 5th bedroom and a full bath with a walk in shower and maple vanity, and has sliding glass doors to patio. Hardwood flooring throughout most of the first floor, new roof 2017, furnace and a/c 2017, nest thermostat and smoke detectors, high ceilings throughout, 6 panel doors, all appliances stay, canned lighting, 1st floor laundry...all this and a 3 car garage. Close to Otter Cove Aquatic Park/Pool/Tennis/Athletic Fields. Minutes from Randall Road shopping and restaurants.
Location
State IL
County Kane
Area Campton Hills / St. Charles
Rooms
Basement Full, Walkout
Interior
Interior Features Bar-Wet, Hardwood Floors
Heating Natural Gas, Forced Air
Cooling Central Air
Fireplaces Number 1
Fireplaces Type Gas Log, Gas Starter
Equipment Humidifier, Water-Softener Owned, Security System, CO Detectors, Ceiling Fan(s), Sump Pump
Fireplace Y
Appliance Range, Microwave, Dishwasher, Refrigerator, Washer, Dryer, Disposal
Exterior
Exterior Feature Deck, Patio, Storms/Screens
Parking Features Attached
Garage Spaces 3.0
Community Features Park, Pool, Tennis Court(s), Curbs, Sidewalks, Street Paved
Roof Type Asphalt
Building
Lot Description Landscaped
Sewer Public Sewer
Water Public
New Construction false
Schools
Elementary Schools Davis Elementary School
Middle Schools Thompson Middle School
High Schools St Charles East High School
School District 303 , 303, 303
Others
HOA Fee Include None
Ownership Fee Simple w/ HO Assn.
Special Listing Condition None
Read Less
Want to know what your home might be worth? Contact us for a FREE valuation!

Our team is ready to help you sell your home for the highest possible price ASAP

© 2024 Listings courtesy of MRED as distributed by MLS GRID. All Rights Reserved.
Bought with Martha Harrison • @properties

GET MORE INFORMATION





