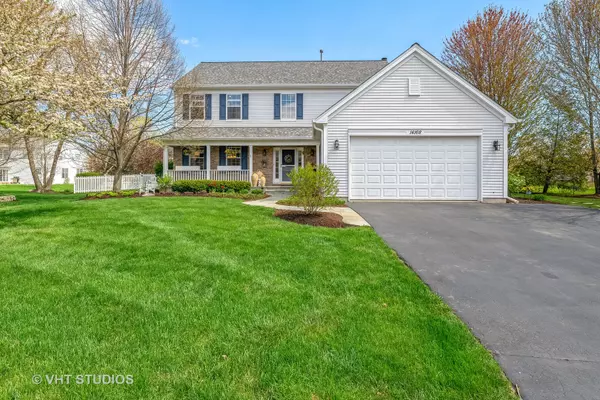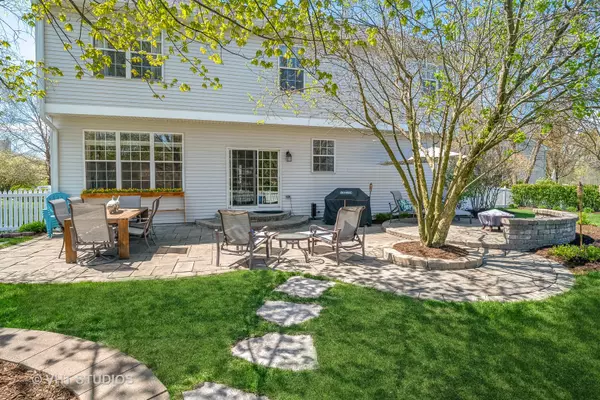$567,000
$545,000
4.0%For more information regarding the value of a property, please contact us for a free consultation.
14168 Spring Creek CT Green Oaks, IL 60048
4 Beds
3.5 Baths
2,432 SqFt
Key Details
Sold Price $567,000
Property Type Single Family Home
Sub Type Detached Single
Listing Status Sold
Purchase Type For Sale
Square Footage 2,432 sqft
Price per Sqft $233
Subdivision Brookhaven
MLS Listing ID 11073135
Sold Date 06/18/21
Bedrooms 4
Full Baths 3
Half Baths 1
HOA Fees $81/ann
Year Built 1999
Annual Tax Amount $10,942
Tax Year 2020
Lot Size 0.320 Acres
Lot Dimensions 131X111X195X102
Property Description
BEST LOCATION IN BROOKHAVEN OF GREEN OAKS! This Green Oaks STUNNER IS the home you've been waiting for, featuring 4 bedrooms + office suite in finished basement, 3.5 baths & 2,432 above grade sq ft, located on a fenced in 0.32 acres in a private cul-de-sac. Additional 1,232 sq ft in the mostly finished basement! And that CURB APPEAL, WOWZA!!! Stunning streetscape w/ professional landscaping, Stone pavers welcoming you to this inviting home. Dramatic 2 story foyer greets you as you enter, showcasing wall to wall hardwood flooring on the main level & custom trimwork throughout. Stunning gourmet kitchen with custom 42" wood cabinets featuring full overlay shaker style doors, island, granite counters & newer stainless steel appliances. Open floorplan w/ expansive kitchen open to the breakfast & family room. Light & bright family room showcasing fireplace w/ custom surround & in-ceiling surround sound speakers. Formal dining room is PERFECT for your larger gatherings! 4 Spacious bedrooms upstairs featuring a MASTERPIECE of a Master retreat w/ volume ceilings, a spa-retreat like master bath & enormous custom build-out walk-in closet. Look at that master bath, which showcases large vanity w/ furniture feet, dual sinks stone tops & lot's of storage, dramatic tilework & separate tub / large shower. Spacious Bedrooms 2-4 can each accommodate a desk, making for the perfect private E-Learning rooms as well. Smart upstairs bath configuration separating Shower / toilet w/ the dual sinks. Basement is as flexible as it is beautiful, features a brand new office suite that makes for the perfect flex space in today's world, boasting a gorgeous 3rd bath w/ shaker vanity, large shower w/ subway tile & penny tile border surround! Basement also features spacious rec room & a storage room! Backyard oasis like nothing else, featuring a custom stone patio with lot's of room to relax and enjoy, & newer white picket fencing, too. Roof 2018, Furnace & A/C 5 years new. 2 car garage and a large parking pad outside with additional pour of asphalt for extra parking without shuffling cars. 1st floor laundry / mudroom! Close to highway 94. Award winning Dist 68 Green Oaks / Libertyville HS! See this home now before it's too late!
Location
State IL
County Lake
Area Green Oaks / Libertyville
Rooms
Basement Full
Interior
Interior Features First Floor Laundry, Walk-In Closet(s)
Heating Natural Gas, Forced Air
Cooling Central Air
Fireplaces Number 1
Fireplace Y
Appliance Range, Microwave, Dishwasher, Refrigerator, Washer, Dryer
Laundry In Unit, Sink
Exterior
Exterior Feature Porch, Storms/Screens
Parking Features Attached
Garage Spaces 2.0
Roof Type Asphalt
Building
Lot Description Cul-De-Sac, Fenced Yard
Sewer Public Sewer
Water Public
New Construction false
Schools
Elementary Schools Oak Grove Elementary School
Middle Schools Oak Grove Elementary School
High Schools Libertyville High School
School District 68 , 68, 128
Others
HOA Fee Include Other
Ownership Fee Simple
Special Listing Condition None
Read Less
Want to know what your home might be worth? Contact us for a FREE valuation!

Our team is ready to help you sell your home for the highest possible price ASAP

© 2025 Listings courtesy of MRED as distributed by MLS GRID. All Rights Reserved.
Bought with Mary Onstad • Baird & Warner
GET MORE INFORMATION





