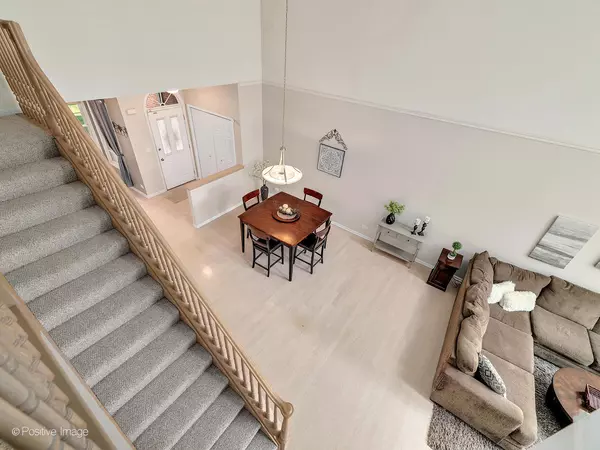$355,000
$359,900
1.4%For more information regarding the value of a property, please contact us for a free consultation.
244 Garden WAY Bloomingdale, IL 60108
3 Beds
2.5 Baths
2,184 SqFt
Key Details
Sold Price $355,000
Property Type Condo
Sub Type Condo
Listing Status Sold
Purchase Type For Sale
Square Footage 2,184 sqft
Price per Sqft $162
Subdivision On The Park
MLS Listing ID 11048354
Sold Date 06/15/21
Bedrooms 3
Full Baths 2
Half Baths 1
HOA Fees $274/mo
Year Built 1996
Annual Tax Amount $7,940
Tax Year 2019
Lot Dimensions COMMON
Property Description
STUNNING...ABSOLUTELY STUNNING! This sensational 3 bedroom 3 bath townhome with a full finished basement is sheer perfection! Not only are we beautifully updated, we are in the most desirable location. Lets begin with the exquisite open floor plan. Upon entering you are enchanted by the volume ceilings, walls of windows, skylights, enormous square footage, beautiful views, and magnificent upgrades. Add to that an enormous first floor master bedroom with an equally enormous master bath featuring a deep soaking tub, separate shower, double vanity, and large walk-in closet. The fully remodeled kitchen offers top-of-the-line stainless steel appliances, white cabinets, hardwood floors, and delightful eating area. The dramatic and inviting open concept living room is so full of light and precious views from your custom patio doors with palladium window. Here is where you never want to leave home. First floor laundry with updated washer and dryer. Upstairs features a fabulous loft, two spacious bedrooms, and adorable Jack and Jill bathroom. Full finished basement with high ceilings offers great space for entertainment. New roof (2014), new Arcoaire carbon monoxide free furnace (2015), new Intel hot water heater (2018) & many more up-dates. Great location, excellent schools, close to shopping, Metra & expressways. THE RESULT IS BREATHTAKING!
Location
State IL
County Du Page
Area Bloomingdale
Rooms
Basement Full
Interior
Interior Features Vaulted/Cathedral Ceilings, Skylight(s), Hardwood Floors, First Floor Bedroom, First Floor Laundry, First Floor Full Bath
Heating Natural Gas
Cooling Central Air
Equipment Ceiling Fan(s)
Fireplace N
Appliance Range, Dishwasher, Refrigerator, Washer, Dryer
Exterior
Exterior Feature Patio
Parking Features Attached
Garage Spaces 2.0
Roof Type Asphalt
Building
Lot Description Landscaped
Story 2
Sewer Public Sewer
Water Lake Michigan
New Construction false
Schools
Elementary Schools Erickson Elementary School
Middle Schools Westfield Middle School
High Schools Lake Park High School
School District 13 , 13, 108
Others
HOA Fee Include Insurance,Exterior Maintenance,Lawn Care,Snow Removal
Ownership Condo
Special Listing Condition None
Pets Allowed Cats OK, Dogs OK
Read Less
Want to know what your home might be worth? Contact us for a FREE valuation!

Our team is ready to help you sell your home for the highest possible price ASAP

© 2025 Listings courtesy of MRED as distributed by MLS GRID. All Rights Reserved.
Bought with Gina Panzeca • Mathisen Realty, Inc.
GET MORE INFORMATION





