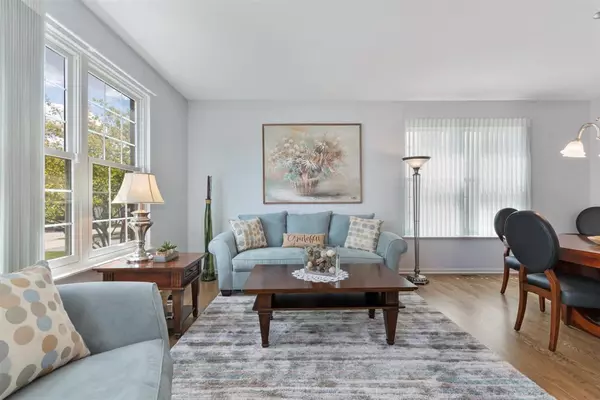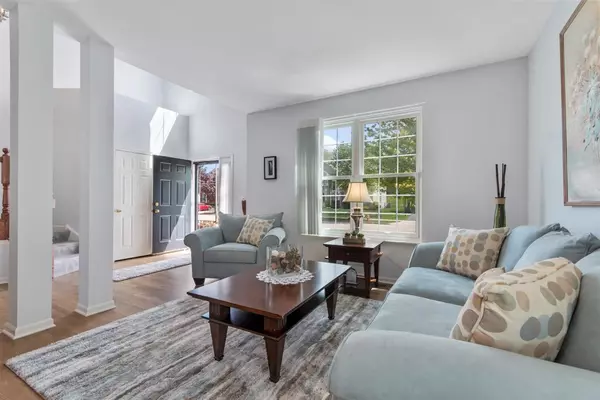$455,000
$450,000
1.1%For more information regarding the value of a property, please contact us for a free consultation.
1010 Biltmore DR Elgin, IL 60120
4 Beds
2.5 Baths
3,279 SqFt
Key Details
Sold Price $455,000
Property Type Single Family Home
Sub Type Detached Single
Listing Status Sold
Purchase Type For Sale
Square Footage 3,279 sqft
Price per Sqft $138
Subdivision Castle Creek
MLS Listing ID 11085071
Sold Date 06/23/21
Style Contemporary
Bedrooms 4
Full Baths 2
Half Baths 1
HOA Fees $25/ann
Year Built 2005
Annual Tax Amount $10,044
Tax Year 2019
Lot Size 10,179 Sqft
Lot Dimensions 77X133
Property Description
You will be impressed by this beautiful home in the highly sought-after Castle Creek subdivision! EXCEPTIONALLY WELL MAINTAINED by original owners. This home truly has that WOW factor! From the moment you enter the Dramatic 2-Story Foyer and view the Gleaming hardwood floors throughout 1st floor. Bright and flooded with natural light. Gorgeous new Hunter Douglas window treatments throughout first floor. Upgraded kitchen with hard surface counters, HUGE Walk-in-Pantry, Updated SS appliances, tons of upgraded CABINETS and COUNTER SPACE, Island plus a large eating area. Kitchen opens to the spacious Family Room. Private 1st floor Study/Office space that can easily be converted to a 1st Floor Bedroom if needed. Convenient 1st floor laundry room. On the 2nd floor the Primary Bedroom boasts His and Her Walk-in-Closets, Private Luxury Bath with Dual Vanity, Separate Shower and a Soaking Tub. Two additional Bedrooms also have large Walk-in-Closets, the 4th has large wall closet. The spacious loft offers additional living space. FULL WALK-OUT Basement is HUGE and offers endless possibilities to convert into a Finished Space with 3rd bath rough-in plumbing. Large DECK and paver patio lead to large fenced in yard. GREAT LOCATION!! Minutes from Shopping areas, Park and Expressways. Located on Bartlett border near Rt 20 and Rt 59 and Bartlett Metra Station. Original owners hate to leave this BEAUTIFUL home. Pride of ownership shows throughout this MOVE IN READY HOME. Your search for the Perfect Home ends here!
Location
State IL
County Cook
Area Elgin
Rooms
Basement Full, Walkout
Interior
Interior Features First Floor Laundry, Walk-In Closet(s)
Heating Natural Gas
Cooling Central Air
Equipment TV-Cable, Security System, Ceiling Fan(s)
Fireplace N
Appliance Range, Microwave, Dishwasher, Refrigerator, Washer, Dryer, Disposal, Stainless Steel Appliance(s)
Laundry Gas Dryer Hookup
Exterior
Exterior Feature Deck
Parking Features Attached
Garage Spaces 3.0
Community Features Curbs, Sidewalks, Street Lights, Street Paved
Roof Type Asphalt
Building
Lot Description Fenced Yard
Sewer Public Sewer
Water Public
New Construction false
Schools
Elementary Schools Liberty Elementary School
Middle Schools Kenyon Woods Middle School
High Schools South Elgin High School
School District 46 , 46, 46
Others
HOA Fee Include Other
Ownership Fee Simple w/ HO Assn.
Special Listing Condition None
Read Less
Want to know what your home might be worth? Contact us for a FREE valuation!

Our team is ready to help you sell your home for the highest possible price ASAP

© 2024 Listings courtesy of MRED as distributed by MLS GRID. All Rights Reserved.
Bought with Mohammed Iftikhar • Guidance Realty

GET MORE INFORMATION





