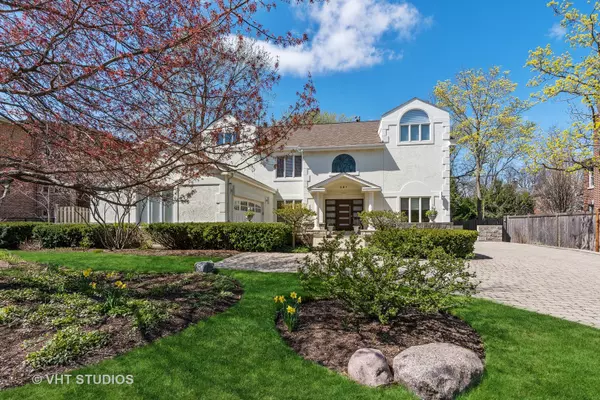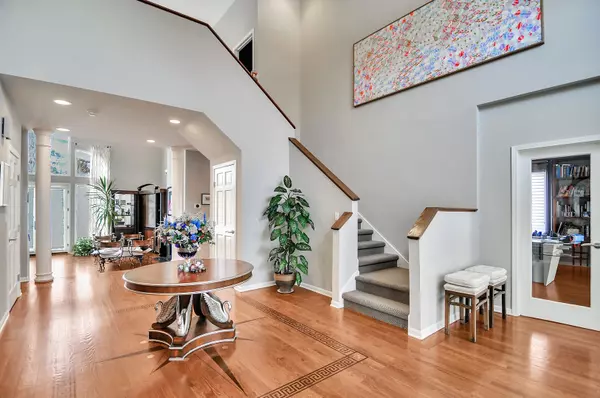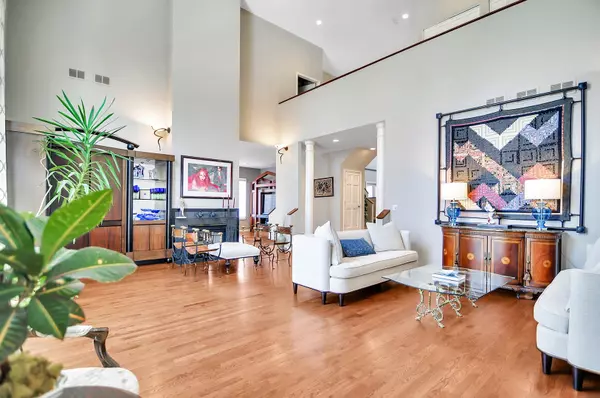$1,600,000
$1,650,000
3.0%For more information regarding the value of a property, please contact us for a free consultation.
261 Franklin RD Glencoe, IL 60022
5 Beds
4.5 Baths
5,430 SqFt
Key Details
Sold Price $1,600,000
Property Type Single Family Home
Sub Type Detached Single
Listing Status Sold
Purchase Type For Sale
Square Footage 5,430 sqft
Price per Sqft $294
Subdivision East Glencoe
MLS Listing ID 11011623
Sold Date 06/28/21
Bedrooms 5
Full Baths 4
Half Baths 1
Year Built 1991
Annual Tax Amount $35,569
Tax Year 2019
Property Description
Beautiful East Glencoe transitional home located in a sought after walk to train location. This 5400 sq foot above grade 4 bedroom, 4.1 half bath home is flooded with natural light and has space in all the right areas. The 1st floor includes custom professional kitchen with huge pantry, full wet bar, dining room, private office with built ins, family room and an incredible 2 story great room that will leave you breathless. The 2nd floor includes a newly renovated master suite with a huge closet and a stunning master bath. 3 additional large bedrooms with ample closet space and 2 additional recently updated bathrooms. The newly renovated lower level includes recreation room, bedroom/work out room, brand new full bath with sauna and a huge storage area. Large driveway has a great parking pad and the side load 2 car garage is 220v ready. Professionally landscaped private yard w/paver patio and amazing in ground pool. The exterior of this home is 100% stucco and the interior is light bright and airy throughout. Walk to train, lake, town, parks & the freshly expanded Green Bay Trail.
Location
State IL
County Cook
Area Glencoe
Rooms
Basement Full
Interior
Interior Features Vaulted/Cathedral Ceilings, Skylight(s), Sauna/Steam Room, Bar-Wet, Hardwood Floors, First Floor Laundry, First Floor Full Bath, Built-in Features, Walk-In Closet(s)
Heating Natural Gas, Forced Air
Cooling Central Air, Zoned
Fireplaces Number 2
Fireplaces Type Double Sided, Gas Log, Gas Starter
Equipment Humidifier, Multiple Water Heaters
Fireplace Y
Appliance Range, Microwave, Dishwasher, High End Refrigerator, Bar Fridge, Washer, Dryer, Disposal, Wine Refrigerator, Range Hood, Gas Cooktop
Laundry Gas Dryer Hookup
Exterior
Exterior Feature Patio, Brick Paver Patio, In Ground Pool
Garage Attached
Garage Spaces 2.0
Community Features Park, Curbs, Sidewalks, Street Paved
Roof Type Asphalt
Building
Sewer Public Sewer, Sewer-Storm
Water Lake Michigan, Public
New Construction false
Schools
Elementary Schools South Elementary School
Middle Schools Central School
High Schools New Trier Twp H.S. Northfield/Wi
School District 35 , 35, 203
Others
HOA Fee Include None
Ownership Fee Simple
Special Listing Condition None
Read Less
Want to know what your home might be worth? Contact us for a FREE valuation!

Our team is ready to help you sell your home for the highest possible price ASAP

© 2024 Listings courtesy of MRED as distributed by MLS GRID. All Rights Reserved.
Bought with Vittoria Logli • @properties

GET MORE INFORMATION





