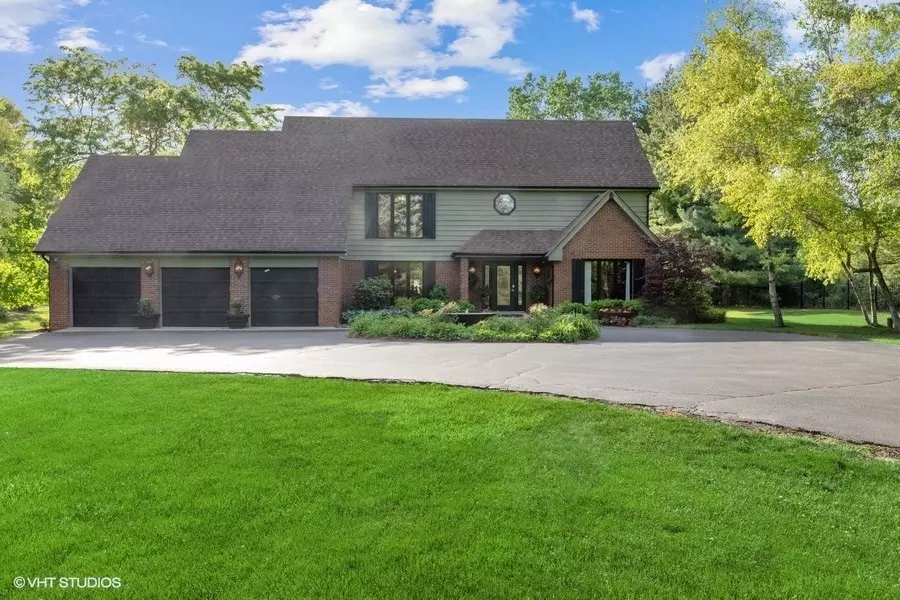$700,000
$675,000
3.7%For more information regarding the value of a property, please contact us for a free consultation.
6768 W Creekside DR Long Grove, IL 60047
4 Beds
3.5 Baths
3,202 SqFt
Key Details
Sold Price $700,000
Property Type Single Family Home
Sub Type Detached Single
Listing Status Sold
Purchase Type For Sale
Square Footage 3,202 sqft
Price per Sqft $218
Subdivision Creekside Of Long Grove
MLS Listing ID 11098378
Sold Date 06/30/21
Style Colonial
Bedrooms 4
Full Baths 3
Half Baths 1
HOA Fees $2/ann
Year Built 1986
Annual Tax Amount $15,428
Tax Year 2020
Lot Size 2.373 Acres
Lot Dimensions 300X607X80X55X445
Property Description
MOVE RIGHT IN TO THIS HIGHLY UPGRADED POTTERY BARN FARMHOUSE IN STEVENSON HIGH SCHOOL! 3200+ FINISHED SQ FT CUSTOM HOME SITUATED ON NEARLY 2.5 ACRES! CURRENT OWNERS RECENTLY INVESTED OVER $110K UPDATING THIS PROPERTY WITH REFINISHED HARDWOOD FLOORS, SHIPLAP, CROWN MOLDING, NEW FRONT DOOR, LIGHT FIXTURES, BATHROOMS, KITCHEN WITH QUARTZ COUNTERTOPS, STAINLESS STEEL APPLIANCES, FARM SINK AND DINING AREA. ENJOY YOUR MORNING COFFEE ON THE SERENE 3 SEASON ROOM. REFINISHED APPROX 1,200 SQ FOOT CEDAR DECK WITH BRAND NEW HOT TUB WITH LIGHTS. MASTER SUITE WITH LARGE PRIVATE BALCONY & LARGE WALK IN CLOSETS. LARGE UNFINISHED BASEMENT GREAT FOR STORAGE OR FINISH FOR ADDITIONAL ENTERTAINING SPACE. NEW CENTRAL VACUUM AND HEATED GARAGE! FRESHLY PAINTED INSIDE AND OUT. PRIVATE & SERENE SETTING YET CLOSE TO TOLLWAY, TRAINS AND SHOPPING! ADJACENT TO 6 ACRE LAKE & PADDLE BOAT ACCESS! ZONED FOR 2 HORSES!
Location
State IL
County Lake
Area Hawthorn Woods / Lake Zurich / Kildeer / Long Grove
Rooms
Basement Full
Interior
Interior Features Vaulted/Cathedral Ceilings, Hot Tub, Hardwood Floors, First Floor Laundry
Heating Natural Gas, Forced Air
Cooling Central Air
Fireplaces Number 1
Fireplaces Type Wood Burning, Attached Fireplace Doors/Screen, Gas Log, Gas Starter
Equipment Humidifier, Water-Softener Owned, Central Vacuum, Security System, CO Detectors, Ceiling Fan(s), Sump Pump
Fireplace Y
Appliance Double Oven, Range, Microwave, Dishwasher, Refrigerator, Washer, Dryer
Laundry Multiple Locations
Exterior
Exterior Feature Balcony, Deck, Storms/Screens
Parking Features Attached
Garage Spaces 3.0
Community Features Curbs, Street Paved
Roof Type Asphalt
Building
Lot Description Cul-De-Sac, Forest Preserve Adjacent, Horses Allowed, Landscaped, Water View
Sewer Septic-Private
Water Private Well
New Construction false
Schools
Elementary Schools Diamond Lake Elementary School
Middle Schools West Oak Middle School
High Schools Adlai E Stevenson High School
School District 76 , 76, 125
Others
HOA Fee Include None
Ownership Fee Simple
Special Listing Condition None
Read Less
Want to know what your home might be worth? Contact us for a FREE valuation!

Our team is ready to help you sell your home for the highest possible price ASAP

© 2024 Listings courtesy of MRED as distributed by MLS GRID. All Rights Reserved.
Bought with Brett Pechter • @properties

GET MORE INFORMATION





