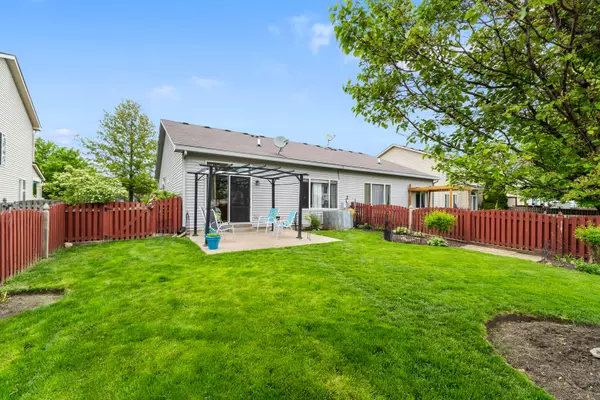$173,000
$158,500
9.1%For more information regarding the value of a property, please contact us for a free consultation.
2161 Rebecca CIR Montgomery, IL 60538
2 Beds
1.5 Baths
934 SqFt
Key Details
Sold Price $173,000
Property Type Single Family Home
Sub Type 1/2 Duplex
Listing Status Sold
Purchase Type For Sale
Square Footage 934 sqft
Price per Sqft $185
Subdivision Lakewood Creek
MLS Listing ID 11093848
Sold Date 06/29/21
Bedrooms 2
Full Baths 1
Half Baths 1
HOA Fees $31/qua
Rental Info Yes
Year Built 2001
Annual Tax Amount $3,303
Tax Year 2020
Lot Dimensions 35.03X111.71X35.28X113.16
Property Description
FORECAST IS A HOT NEW HOME! Get ready to fall in love with this 2 bedroom, well maintained RANCH duplex. Looking for simple living? This is the right choice. Highlights include easy to clean wood laminate flooring throughout that's both stylish & functional. The vaulted living room is airy yet provides a cozy atmosphere that's ideal for relaxing or entertaining. Included is an electric fireplace that provides warmth & convenience at a flick of a switch. The kitchen boasts durable oak cabinets, well maintained appliances, updated lighting plus a soaring decorative ledge great for adding design touches. A separate eating area opens to a side yard with paver bricks perfect for grilling. The generous master bedroom offers various furniture layout options, access to the Jack-n-Jill bath plus ample closet space. The second bedroom can be used as additional living space with access to the fenced backyard. Laundry is just a step away with newer washer & dryer included. Get ready to enjoy summer outside on your covered patio under the included pergola with canopy. A well manicured fenced yard offers privacy plus beauty with various flower beds throughout. The attached 1/car garage keeps snow, rain & blustery weather away. Close to parks, retail with easy access to community amenities, this home is the right choice! The weather is heating up, don't sweat this one!
Location
State IL
County Kendall
Area Montgomery
Rooms
Basement None
Interior
Interior Features Vaulted/Cathedral Ceilings, Wood Laminate Floors, First Floor Bedroom, First Floor Laundry, First Floor Full Bath, Laundry Hook-Up in Unit
Heating Natural Gas, Forced Air
Cooling Central Air
Equipment Ceiling Fan(s)
Fireplace N
Appliance Range, Dishwasher, Refrigerator, Washer, Dryer, Disposal
Exterior
Exterior Feature Patio, End Unit
Parking Features Attached
Garage Spaces 1.0
Amenities Available Park, Party Room, Pool, Tennis Court(s)
Roof Type Asphalt
Building
Lot Description Fenced Yard
Story 1
Sewer Public Sewer
Water Public
New Construction false
Schools
Elementary Schools Lakewood Creek Elementary School
Middle Schools Thompson Junior High School
High Schools Oswego High School
School District 308 , 308, 308
Others
HOA Fee Include Clubhouse,Pool,Other
Ownership Fee Simple w/ HO Assn.
Special Listing Condition None
Pets Allowed Cats OK, Dogs OK
Read Less
Want to know what your home might be worth? Contact us for a FREE valuation!

Our team is ready to help you sell your home for the highest possible price ASAP

© 2024 Listings courtesy of MRED as distributed by MLS GRID. All Rights Reserved.
Bought with Pedro Porcayo • Porcayo & Associates Realty

GET MORE INFORMATION





