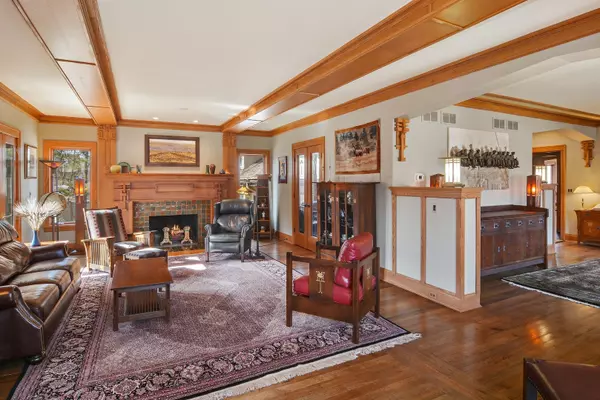$2,491,250
$2,694,679
7.5%For more information regarding the value of a property, please contact us for a free consultation.
684 Greenleaf AVE Glencoe, IL 60022
6 Beds
5.5 Baths
7,477 SqFt
Key Details
Sold Price $2,491,250
Property Type Single Family Home
Sub Type Detached Single
Listing Status Sold
Purchase Type For Sale
Square Footage 7,477 sqft
Price per Sqft $333
MLS Listing ID 10926374
Sold Date 06/30/21
Style Prairie
Bedrooms 6
Full Baths 5
Half Baths 1
Year Built 1911
Annual Tax Amount $35,971
Tax Year 2019
Lot Size 0.588 Acres
Lot Dimensions 160 X 160
Property Description
Spectacular Glencoe signature home on over 1/2 acre in a premier loc. 1 Blk. East of town/train & 2 1/2 blks from beach. This historic, award-winning home, designed by architect E. E. Roberts was recently, compl. & meticulously expanded & rebuilt to offer all of the amenities of a newer home, while preserving the authenticity & character of the original design. Architectural features include 9' beamed ceilings, chevron arched doorways, 7-piece crown molding, quarter-sawn oak floors & cabs, leaded art glass wndws. Lrg. open floor-plan with great flow. Welcoming foyer, big gourmet top-of-the-line ktchn. open to FR & deck, paneled study w/wet Bar, bright sunroom leading to 2 decks, huge inviting LR w/fplc, sep. DR w/ wainscoting, incred. mstr. ste. w/sitting rm/fplc, 2 wlk-in custom-fitted clsts, beaut. compart. master BA w/lrg soaker tub, steam shwr, 2-sink vanity, yoga Rm, 4 addtl. large BR's up. 2nd flr. lndry. Deep LL w/game rm, wet bar, wine cellar, excer rm, studio/theater & 6th BR.
Location
State IL
County Cook
Area Glencoe
Rooms
Basement Full
Interior
Interior Features Sauna/Steam Room, Bar-Wet, Hardwood Floors, Heated Floors, Second Floor Laundry
Heating Natural Gas, Forced Air, Steam, Radiant, Sep Heating Systems - 2+, Indv Controls, Zoned
Cooling Central Air, Zoned
Fireplaces Number 2
Fireplaces Type Wood Burning, Gas Starter
Equipment Humidifier, Security System, CO Detectors, Sump Pump, Sprinkler-Lawn, Air Purifier, Backup Sump Pump;
Fireplace Y
Appliance Double Oven, Range, Microwave, Dishwasher, High End Refrigerator, Bar Fridge, Freezer, Washer, Dryer, Disposal, Stainless Steel Appliance(s)
Exterior
Exterior Feature Deck, Storms/Screens, Outdoor Grill
Parking Features Detached
Garage Spaces 3.0
Community Features Park, Tennis Court(s), Lake, Curbs, Sidewalks, Street Paved
Roof Type Shake
Building
Lot Description Corner Lot, Fenced Yard, Landscaped
Sewer Public Sewer, Sewer-Storm
Water Lake Michigan, Public
New Construction false
Schools
Elementary Schools South Elementary School
Middle Schools Central School
High Schools New Trier Twp H.S. Northfield/Wi
School District 35 , 35, 203
Others
HOA Fee Include None
Ownership Fee Simple
Special Listing Condition Exclusions-Call List Office
Read Less
Want to know what your home might be worth? Contact us for a FREE valuation!

Our team is ready to help you sell your home for the highest possible price ASAP

© 2024 Listings courtesy of MRED as distributed by MLS GRID. All Rights Reserved.
Bought with Lauren Rosen • @properties

GET MORE INFORMATION





