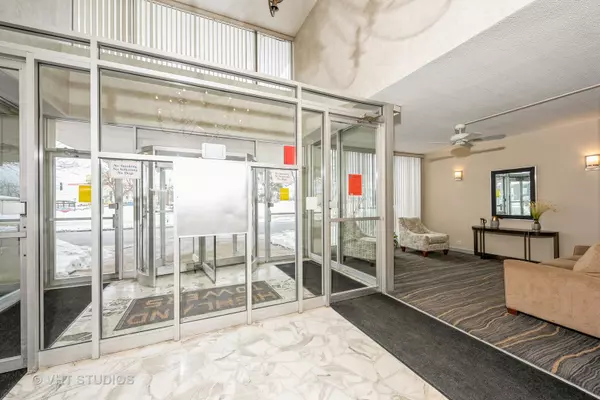$116,000
$124,900
7.1%For more information regarding the value of a property, please contact us for a free consultation.
8801 Golf RD #7E Niles, IL 60714
1 Bed
1 Bath
1,000 SqFt
Key Details
Sold Price $116,000
Property Type Condo
Sub Type Condo,High Rise (7+ Stories)
Listing Status Sold
Purchase Type For Sale
Square Footage 1,000 sqft
Price per Sqft $116
Subdivision Highland Towers
MLS Listing ID 11002072
Sold Date 07/15/21
Bedrooms 1
Full Baths 1
HOA Fees $355/mo
Rental Info Yes
Year Built 1974
Annual Tax Amount $2,554
Tax Year 2019
Lot Dimensions COMMON
Property Description
Starting out or scaling down, this quite large one bedroom unit on the 7th floor is perfect! It now has an amazing Open Floor Plan. The room sizes are more than generous. If you're an investor, this could be what you've been looking for because rentals are allowed in this building in Highland Towers. Nothing but quality has been put into this beauty. In 2004 hardwood floors were put in the Living room, Dining room and the steps were customized to match, 2006 the electric was upgraded to 100 amp, & the dishwasher was new in 2017. There are wooden blinds through-out and there are 3 air conditioning units for relief from the heat. The reserves are substantial with a new roof put on in 2020, and your heat, cooking gas, water, parking, out-door pool, bike racks by pool, scavenger, storage lockers and plenty of coin laundry washer/dryers are available. Please note the total assessment is $433, $355 + $78, this also covers cable & internet. The location is spectacular for all kinds of shopping, and good access to highways. This is a special complex and a special condo, come see it now! Park in the back of the buildings. There is 30 minute parking behind the buildings by the pool area. (30 minutes means 30 minutes)! After the agent has the key, everyone can park in the back, you can gain entrance by the back door.
Location
State IL
County Cook
Area Niles
Rooms
Basement None
Interior
Interior Features Hardwood Floors, Storage
Heating Steam, Baseboard
Cooling Window/Wall Units - 3+
Equipment Intercom, CO Detectors
Fireplace N
Appliance Range, Dishwasher, Refrigerator
Laundry None
Exterior
Exterior Feature Balcony, Storms/Screens, Cable Access
Amenities Available Coin Laundry, Elevator(s), Storage, Pool, Security Door Lock(s), Laundry, In Ground Pool, Public Bus, Picnic Area, School Bus
Roof Type Tar and Gravel
Building
Lot Description Common Grounds
Story 12
Sewer Public Sewer
Water Lake Michigan
New Construction false
Schools
Elementary Schools Mark Twain Elementary School
Middle Schools Gemini Junior High School
High Schools Maine East High School
School District 63 , 63, 207
Others
HOA Fee Include Heat,Water,Gas,Parking,Insurance,Security,TV/Cable,Clubhouse,Pool,Exterior Maintenance,Lawn Care,Scavenger,Snow Removal
Ownership Condo
Special Listing Condition None
Pets Allowed Cats OK
Read Less
Want to know what your home might be worth? Contact us for a FREE valuation!

Our team is ready to help you sell your home for the highest possible price ASAP

© 2024 Listings courtesy of MRED as distributed by MLS GRID. All Rights Reserved.
Bought with Dmitriy Reznik • Park Shore Realty Inc.

GET MORE INFORMATION





