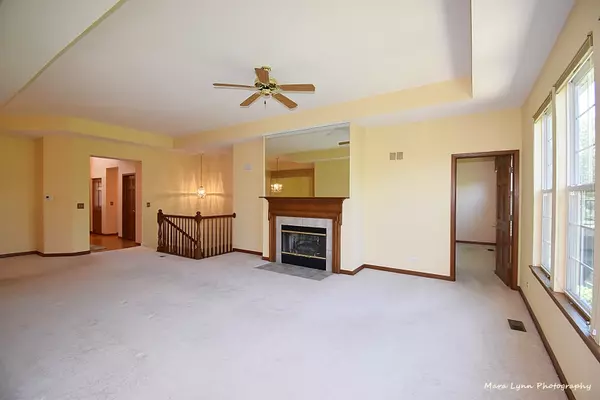$400,500
$398,500
0.5%For more information regarding the value of a property, please contact us for a free consultation.
909 Viewpointe DR St. Charles, IL 60174
4 Beds
3.5 Baths
3,367 SqFt
Key Details
Sold Price $400,500
Property Type Single Family Home
Sub Type Detached Single
Listing Status Sold
Purchase Type For Sale
Square Footage 3,367 sqft
Price per Sqft $118
Subdivision Viewpointe
MLS Listing ID 11126166
Sold Date 07/20/21
Style Walk-Out Ranch
Bedrooms 4
Full Baths 3
Half Baths 1
HOA Fees $185/mo
Year Built 2000
Annual Tax Amount $9,906
Tax Year 2020
Lot Dimensions 54X98
Property Description
Hard to find hillside ranch in an incredible in-town location in sought after Viewpointe neighborhood - walk to downtown, river, bike path, parks, shopping... it is all right here!! This spacious ranch has a finished deep pour walk-out lower level that is perfect for an in-law arrangement, multi-generational family, guests and more! The living room is spacious and has a fireplace, wall of windows for great natural light and it opens to both the dining room and kitchen which makes entertaining a dream! Sunny kitchen has plenty of cabinets, center island and eating space with a slider to the private upper deck overlooking paver patio below! Primary retreat with walk-in closet and private en-suite bath with whirlpool tub and separate shower. Bedroom two with en-suite bath, office with wall of built-ins, and laundry room complete the main floor. A whole other level of living awaits you in the finished deep pour walk-out basement with spacious recreation area, work-out space and potentially two more bedrooms along with another full bath! Quiet private cul-de-sac location with no neighbors behind! Come and enjoy "in-town living" in beautiful St. Charles! This is an estate sale and is being sold "As Is"... Some cosmetic work is needed and waiting for the new owners' personal touches.
Location
State IL
County Kane
Area Campton Hills / St. Charles
Rooms
Basement Full, Walkout
Interior
Interior Features Hardwood Floors, First Floor Bedroom, In-Law Arrangement, First Floor Laundry, First Floor Full Bath
Heating Natural Gas, Forced Air
Cooling Central Air
Fireplaces Number 1
Fireplaces Type Wood Burning, Gas Log, Gas Starter
Equipment Water-Softener Owned, CO Detectors, Ceiling Fan(s)
Fireplace Y
Appliance Range, Microwave, Dishwasher, Refrigerator, Washer, Dryer, Disposal
Laundry Gas Dryer Hookup
Exterior
Exterior Feature Deck, Brick Paver Patio
Parking Features Attached
Garage Spaces 2.0
Community Features Park, Curbs, Sidewalks, Street Lights, Street Paved
Roof Type Asphalt
Building
Lot Description Cul-De-Sac, Landscaped, Mature Trees
Sewer Public Sewer
Water Public
New Construction false
Schools
Elementary Schools Davis Elementary School
Middle Schools Thompson Middle School
High Schools St Charles East High School
School District 303 , 303, 303
Others
HOA Fee Include Lawn Care,Snow Removal
Ownership Fee Simple w/ HO Assn.
Special Listing Condition None
Read Less
Want to know what your home might be worth? Contact us for a FREE valuation!

Our team is ready to help you sell your home for the highest possible price ASAP

© 2024 Listings courtesy of MRED as distributed by MLS GRID. All Rights Reserved.
Bought with Andrea Wolfe • Homesmart Connect LLC

GET MORE INFORMATION





