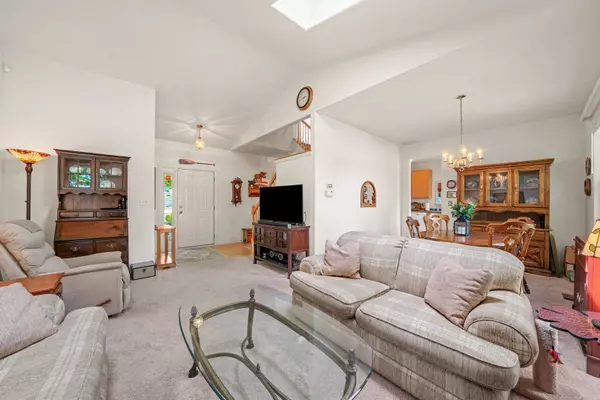$210,000
$184,900
13.6%For more information regarding the value of a property, please contact us for a free consultation.
28704 Sawmill LN Lakemoor, IL 60051
2 Beds
2.5 Baths
1,578 SqFt
Key Details
Sold Price $210,000
Property Type Single Family Home
Sub Type 1/2 Duplex
Listing Status Sold
Purchase Type For Sale
Square Footage 1,578 sqft
Price per Sqft $133
Subdivision Lakemoor Farms
MLS Listing ID 11106511
Sold Date 07/26/21
Bedrooms 2
Full Baths 2
Half Baths 1
HOA Fees $13/ann
Year Built 1999
Annual Tax Amount $3,504
Tax Year 2020
Lot Dimensions 29X117X84X100
Property Description
Simply picturesque Lakemoor 1/2 duplex overlooking serene pond! Not your ordinary townhome with a location and lot that can't be beat! Two bedrooms plus loft and 2.5 bathrooms. Soaring ceilings with two skylights greet you in the living room. Cozy stone-faced, gas fireplace and SO MUCH natural light! Separate dining area leads to the kitchen with tons of cabinet space and newer stainless steel refrigerator. Slider leads to amazing yard with concrete patio and breath-taking pond views. Laundry on main floor. Head upstairs to large master bedroom with high ceilings and private bath. Full hall bathroom and second bedroom, as well as great loft/flex space. Perfect for home office, play room or den. Two car garage with great shelving for storage. HOA is only $162 annually! What a place to call HOME! *Highest and best due by end of day Wednesday 6/9*
Location
State IL
County Lake
Area Holiday Hills / Johnsburg / Mchenry / Lakemoor / Mccullom Lake / Sunnyside / Ringwood
Rooms
Basement None
Interior
Interior Features Vaulted/Cathedral Ceilings, Skylight(s), Hardwood Floors, First Floor Laundry, Laundry Hook-Up in Unit, Some Carpeting
Heating Forced Air
Cooling Central Air
Fireplaces Number 1
Fireplaces Type Gas Log, Gas Starter
Fireplace Y
Appliance Range, Microwave, Dishwasher, Refrigerator, Washer, Dryer, Disposal, Water Purifier Owned
Laundry In Unit
Exterior
Exterior Feature Patio
Parking Features Attached
Garage Spaces 2.0
Amenities Available Park
Building
Lot Description Pond(s)
Story 2
Sewer Public Sewer
Water Public
New Construction false
Schools
Elementary Schools Big Hollow Elementary School
Middle Schools Big Hollow School
High Schools Grant Community High School
School District 38 , 38, 124
Others
HOA Fee Include Other
Ownership Fee Simple w/ HO Assn.
Special Listing Condition None
Pets Allowed Cats OK, Dogs OK
Read Less
Want to know what your home might be worth? Contact us for a FREE valuation!

Our team is ready to help you sell your home for the highest possible price ASAP

© 2024 Listings courtesy of MRED as distributed by MLS GRID. All Rights Reserved.
Bought with Jill Van Riet • Baird & Warner Real Estate - Algonquin

GET MORE INFORMATION





