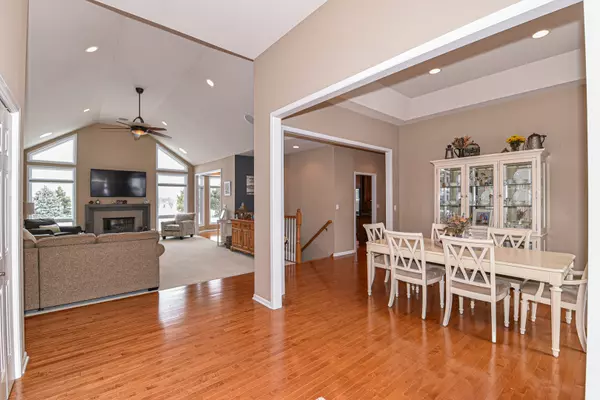$425,000
$425,000
For more information regarding the value of a property, please contact us for a free consultation.
3808 Redwood CT Spring Grove, IL 60081
3 Beds
2.5 Baths
2,630 SqFt
Key Details
Sold Price $425,000
Property Type Single Family Home
Sub Type Detached Single
Listing Status Sold
Purchase Type For Sale
Square Footage 2,630 sqft
Price per Sqft $161
MLS Listing ID 10970754
Sold Date 02/12/21
Style Ranch
Bedrooms 3
Full Baths 2
Half Baths 1
HOA Fees $26/ann
Year Built 2006
Annual Tax Amount $9,769
Tax Year 2019
Lot Size 1.060 Acres
Lot Dimensions 46174
Property Description
This expansive, beautifully kept home in Forest Ridge can now be yours! As soon as you enter through the sheltered brick entry way, the expansive vaulted ceilings, arched windows, recessed lighting, and gleaming hardwood floors give the impression of true luxury. The home features a split-design giving the master suite its own private wing apart from the remaining bedrooms, bath, and laundry. The kitchen is a cook's dream complete with granite countertops, gas range, all stainless steel appliances, sweeping views of the 1.06 acre tree-lined property and access to the deck where you can grill & entertain during those balmy summer evenings. Until then, cozy up to the large gas fireplace located in the adjacent living room! Safety & convenience features of this home include; sprinkler system, invisible fence, central vac, and radon mitigation system. The full 2,600 sq. ft. basement provides plenty of storage room or an opportunity for even more living space!
Location
State IL
County Mc Henry
Area Spring Grove
Rooms
Basement Full
Interior
Interior Features Vaulted/Cathedral Ceilings, Hardwood Floors, First Floor Bedroom, First Floor Laundry, First Floor Full Bath
Heating Natural Gas, Forced Air
Cooling Central Air
Fireplaces Number 1
Fireplaces Type Gas Log, Gas Starter
Fireplace Y
Appliance Range, Microwave, Dishwasher, Refrigerator, Washer, Dryer, Disposal, Stainless Steel Appliance(s)
Laundry In Unit, Sink
Exterior
Exterior Feature Deck, Porch, Invisible Fence
Parking Features Attached
Garage Spaces 3.0
Building
Lot Description Corner Lot, Landscaped
Sewer Septic-Private
Water Private Well
New Construction false
Schools
High Schools Richmond-Burton Community High S
School District 2 , 2, 157
Others
HOA Fee Include None
Ownership Fee Simple
Special Listing Condition None
Read Less
Want to know what your home might be worth? Contact us for a FREE valuation!

Our team is ready to help you sell your home for the highest possible price ASAP

© 2024 Listings courtesy of MRED as distributed by MLS GRID. All Rights Reserved.
Bought with Michael Nielsen • RE/MAX Advantage Realty

GET MORE INFORMATION





