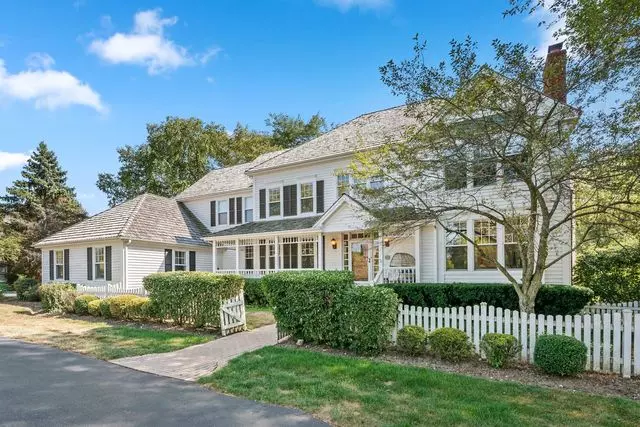$688,000
$729,900
5.7%For more information regarding the value of a property, please contact us for a free consultation.
19 Wynstone WAY North Barrington, IL 60010
4 Beds
4.5 Baths
4,448 SqFt
Key Details
Sold Price $688,000
Property Type Single Family Home
Sub Type Detached Single
Listing Status Sold
Purchase Type For Sale
Square Footage 4,448 sqft
Price per Sqft $154
Subdivision Wynstone
MLS Listing ID 10840266
Sold Date 08/06/21
Style Farmhouse
Bedrooms 4
Full Baths 4
Half Baths 1
Year Built 1990
Annual Tax Amount $17,493
Tax Year 2019
Lot Size 1.050 Acres
Lot Dimensions 162 X 278 X 163 X 273
Property Description
This crisp white modern farmhouse was completely renovated in 2014. Plank siding, black shutters, covered porch, picket fence with a wooded backdrop...it's all here! Walnut stained floors throughout, white box beam ceiling and turned oak staircase in foyer, iron light fixtures, rich millwork including door pediments, fluted casings, T-moldings on windows, crown molding and chair rail...simply stunning! Drool-worthy kitchen features white glass-front cabinetry with crown tops, granite perimeter counters, white marble top island with two iron lanterns, white subway tile backsplash, stainless appliances (French door refrigerator(2014), gas cooktop, newer Bosch dishwasher(2015) and double oven(2018) and breakfast room drenched in natural light with six windows and even more cabinets. Double door pantry and butler's pantry with bar sink, counter height beverage cooler and pass-through to family room. Immense drop zone with huge pantry, long counter, second fridge, deep coat closet and TRUE butler's ROOM with porcelain/cast iron sink, loads of cabinets and ideal prep space. Separate laundry room with 16 cabinets, granite counter, ironing board, LG washer & dryer and service door to deck. Cathedral ceiling with two-story raised hearth brick fireplace in 22' family room with atrium doors to deck. Formal living room boasts antique surround fireplace with beveled mirror and granite face. Dentil detail crown and iron chandelier in spacious dining room. Main level study with French doors. Wide hallway on second floor. Deep tray ceiling, boutique-size walk-in and skylit bath with free-standing tub, exposed plumbing, granite vanity with framed mirrors and stone finish tile floor in marvelous master suite. Bedrooms have walk-ins and wall closets. Other baths have horizontal stone-finish tile floors, cherry and granite vanities, antique patina plumbing and Kohler commodes. Colossal English basement with corner bar with beverage center, raised hearth fireplace, game area, full bath and two generous storage rooms. Roof, HVAC (2014) New water heaters (2019)Wooded grounds provide peaceful setting. Circular drive. Sideload garage. Quiet cul-de-sac off the main road. Barrington schools. One-year Wynstone Social/Dining membership included with this home ($2800 value). Ask for details.
Location
State IL
County Lake
Area Barrington Area
Rooms
Basement Full, English
Interior
Interior Features Vaulted/Cathedral Ceilings, Skylight(s), Bar-Wet, Hardwood Floors, First Floor Laundry, Walk-In Closet(s), Ceilings - 9 Foot, Coffered Ceiling(s), Special Millwork, Atrium Door(s), Granite Counters, Separate Dining Room
Heating Natural Gas, Forced Air, Sep Heating Systems - 2+
Cooling Central Air
Fireplaces Number 3
Fireplaces Type Wood Burning, Gas Starter
Equipment Humidifier, CO Detectors, Sump Pump, Backup Sump Pump;
Fireplace Y
Appliance Double Oven, Microwave, Dishwasher, High End Refrigerator, Bar Fridge, Washer, Dryer, Disposal, Stainless Steel Appliance(s)
Laundry Gas Dryer Hookup, In Unit, Sink
Exterior
Exterior Feature Deck, Porch, Storms/Screens
Garage Attached
Garage Spaces 3.0
Community Features Park, Lake, Curbs, Gated, Street Lights, Street Paved
Roof Type Shake
Building
Lot Description Cul-De-Sac, Landscaped, Wooded
Sewer Public Sewer
Water Community Well
New Construction false
Schools
Elementary Schools North Barrington Elementary Scho
Middle Schools Barrington Middle School-Station
High Schools Barrington High School
School District 220 , 220, 220
Others
HOA Fee Include None
Ownership Fee Simple w/ HO Assn.
Special Listing Condition None
Read Less
Want to know what your home might be worth? Contact us for a FREE valuation!

Our team is ready to help you sell your home for the highest possible price ASAP

© 2024 Listings courtesy of MRED as distributed by MLS GRID. All Rights Reserved.
Bought with Leslie McDonnell • RE/MAX Suburban

GET MORE INFORMATION





