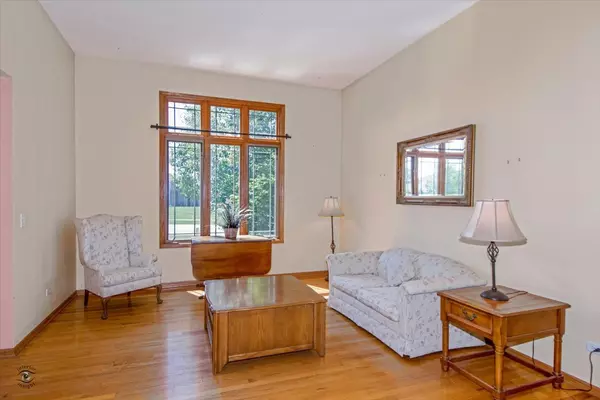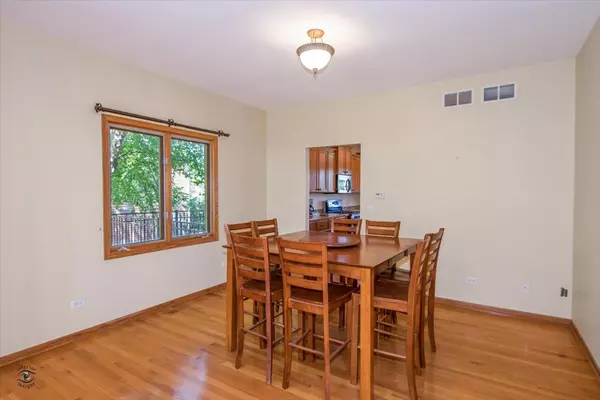$429,900
$429,900
For more information regarding the value of a property, please contact us for a free consultation.
2744 Sunrise LN New Lenox, IL 60451
4 Beds
2.5 Baths
2,900 SqFt
Key Details
Sold Price $429,900
Property Type Single Family Home
Sub Type Detached Single
Listing Status Sold
Purchase Type For Sale
Square Footage 2,900 sqft
Price per Sqft $148
Subdivision Horizon Meadows
MLS Listing ID 11137448
Sold Date 08/09/21
Bedrooms 4
Full Baths 2
Half Baths 1
HOA Fees $18/ann
Year Built 2005
Annual Tax Amount $10,637
Tax Year 2019
Lot Size 0.280 Acres
Lot Dimensions 50X151.5X83X140.7
Property Description
Welcome to this spacious two story, four bedroom two and a half bathroom home in a prime location, backing to a pond! When you enter you are greeted with a soaring two story ceiling, hardwood floors and nine foot ceilings. The flow of this home is seamless. Open concept design from the formal living room and dining room, as well as from the generously sized kitchen to the eating area to the family room with wood burning fireplace. Abundant counter and cabinet space in the well designed kitchen with an island. Conveniently located off the family room is the main level office. Upstairs you will find four generously sized bedrooms all with walk-in closets as well as a second laundry area (in addition to the main floor laundry room). Full basement 9' ceiling with rough in for bathroom. Enjoy the outdoors and view of the pond while sitting on the brick paver patio, complete with fire pit and retaining wall. Fully fenced backyard. Jeld wen windows. Oh and a three car garage!
Location
State IL
County Will
Area New Lenox
Rooms
Basement Full
Interior
Interior Features Vaulted/Cathedral Ceilings, Hardwood Floors, First Floor Laundry, Second Floor Laundry, Walk-In Closet(s), Ceiling - 9 Foot, Open Floorplan
Heating Natural Gas
Cooling Central Air
Fireplaces Number 1
Fireplaces Type Wood Burning, Gas Starter
Equipment CO Detectors, Ceiling Fan(s), Sump Pump, Sprinkler-Lawn
Fireplace Y
Appliance Range, Microwave, Dishwasher, Refrigerator, Washer, Dryer, Stainless Steel Appliance(s), Gas Oven
Laundry Multiple Locations, Sink
Exterior
Exterior Feature Brick Paver Patio, Storms/Screens, Fire Pit
Parking Features Attached
Garage Spaces 3.0
Community Features Lake, Curbs, Sidewalks, Street Lights, Street Paved
Roof Type Asphalt
Building
Lot Description Fenced Yard, Pond(s)
Sewer Public Sewer
Water Lake Michigan, Public
New Construction false
Schools
Elementary Schools Nelson Ridge/Nelson Prairie Elem
Middle Schools Nelson Ridge/Nelson Prairie Elem
High Schools Lincoln-Way West High School
School District 122 , 122, 210
Others
HOA Fee Include Insurance
Ownership Fee Simple w/ HO Assn.
Special Listing Condition None
Read Less
Want to know what your home might be worth? Contact us for a FREE valuation!

Our team is ready to help you sell your home for the highest possible price ASAP

© 2024 Listings courtesy of MRED as distributed by MLS GRID. All Rights Reserved.
Bought with Bridgett Atwell • Landen Home Realty, LLC

GET MORE INFORMATION





