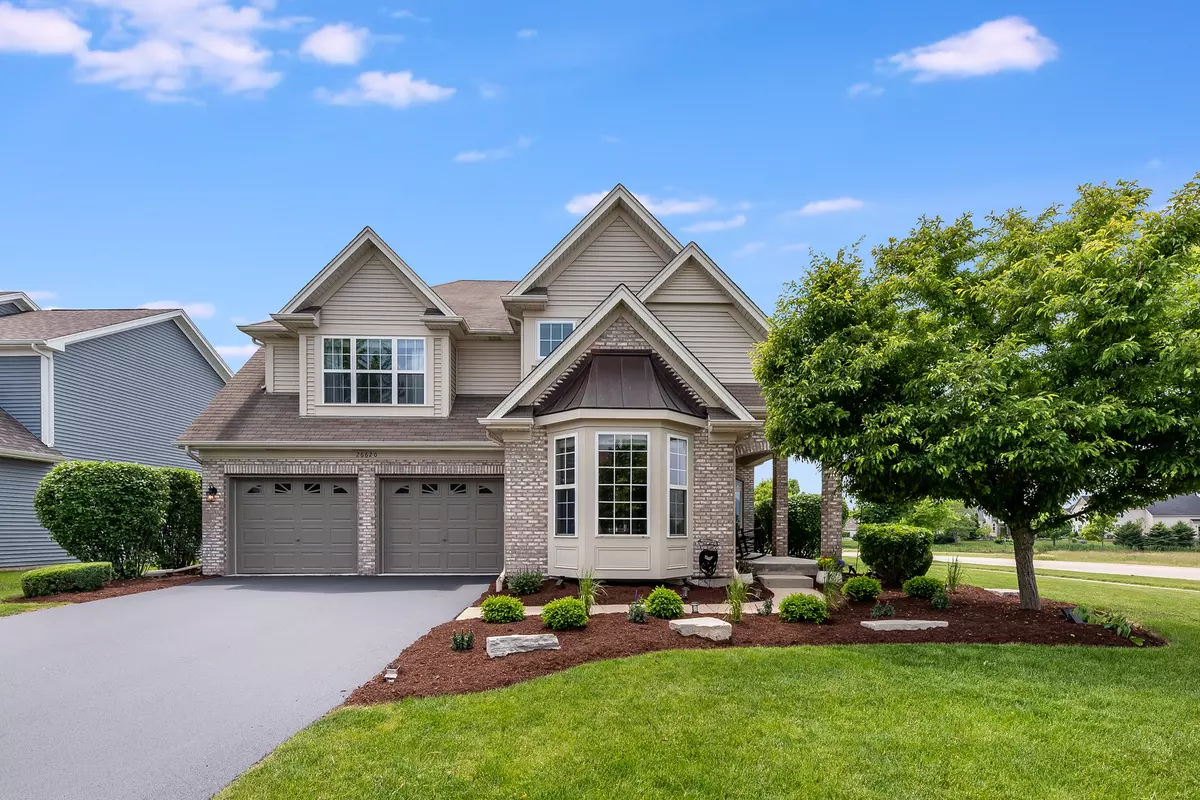$535,000
$525,000
1.9%For more information regarding the value of a property, please contact us for a free consultation.
26620 W Red Apple RD Plainfield, IL 60585
5 Beds
3.5 Baths
3,171 SqFt
Key Details
Sold Price $535,000
Property Type Single Family Home
Sub Type Detached Single
Listing Status Sold
Purchase Type For Sale
Square Footage 3,171 sqft
Price per Sqft $168
Subdivision Chatham Square
MLS Listing ID 11102267
Sold Date 08/05/21
Bedrooms 5
Full Baths 3
Half Baths 1
HOA Fees $37/ann
Year Built 2008
Annual Tax Amount $11,296
Tax Year 2019
Lot Size 0.347 Acres
Lot Dimensions 210X102X182X85
Property Description
Welcome to Red Apple Road - A modern home with too many updates to count! The curb appeal is A++ with professional landscape, a cute covered porch and the 0.34+ upgraded lot size that is one of the largest in the neighborhood. Walk inside the entryway and you are greeted with BRAND NEW hand-scraped birch hardwood flooring - which is continued thoroughout the entire home - wrought iron staircase and modern paint colors. The family room has a 2-story ceiling allowing tons of natural light and a double-sided fireplace with custom millwork up to the ceiling. The open floorplan makes the kitchen the best hangout spot with 42" white cabinetry, modern glass subway backsplash, a gorgeous cut of granite for the counters, pantry closet, table space and a breakfast bar big enough for the entire family! Main level office and large mudroom off of the garage for your shoes, coats and backpacks. Head upstairs to the master suite, complete with tray ceilings, sitting space, walk-in closet and master bath with separate shower/tub and double sinks. 3 more beds plus a nice hall bath complete the upper level. BUT WAIT - THE FINISHED FULL-SIZED BASEMENT! Double door entry into the 5th bedroom makes the guests never want to leave. A modern full bathroom as well. And - a custom built-in wet bar with sink, ice maker, quartz counters and bev fridge. There is also a recreation area perfect for tv or playroom! As an added bonus, this home comes equipped with solar panels - saving you $907/year in electric bills! 25 year maintenance free warranty and absolutely no upkeep! Located just 10 minutes from I-55 and downtown Plainfield and just minutes from retail, restaurants, etc. And feeds into highly desired Oswego School District #308. You literally just need to pack your bags and move right in! Available for private showings to pre-approved buyers only. Schedule your tour today!
Location
State IL
County Kendall
Area Plainfield
Rooms
Basement Full
Interior
Interior Features Vaulted/Cathedral Ceilings, Bar-Wet, Hardwood Floors, First Floor Laundry, Built-in Features, Walk-In Closet(s), Open Floorplan, Granite Counters
Heating Natural Gas
Cooling Central Air
Fireplaces Number 1
Fireplaces Type Double Sided, Gas Starter
Equipment Ceiling Fan(s), Sump Pump
Fireplace Y
Appliance Range, Microwave, Dishwasher, Refrigerator
Exterior
Exterior Feature Patio, Porch
Parking Features Attached
Garage Spaces 2.0
Community Features Park
Roof Type Asphalt
Building
Sewer Public Sewer
Water Public
New Construction false
Schools
Elementary Schools Grande Park Elementary School
Middle Schools Murphy Junior High School
High Schools Oswego East High School
School District 308 , 308, 308
Others
HOA Fee Include Insurance
Ownership Fee Simple w/ HO Assn.
Special Listing Condition None
Read Less
Want to know what your home might be worth? Contact us for a FREE valuation!

Our team is ready to help you sell your home for the highest possible price ASAP

© 2024 Listings courtesy of MRED as distributed by MLS GRID. All Rights Reserved.
Bought with Vicky Manasses • john greene, Realtor

GET MORE INFORMATION





