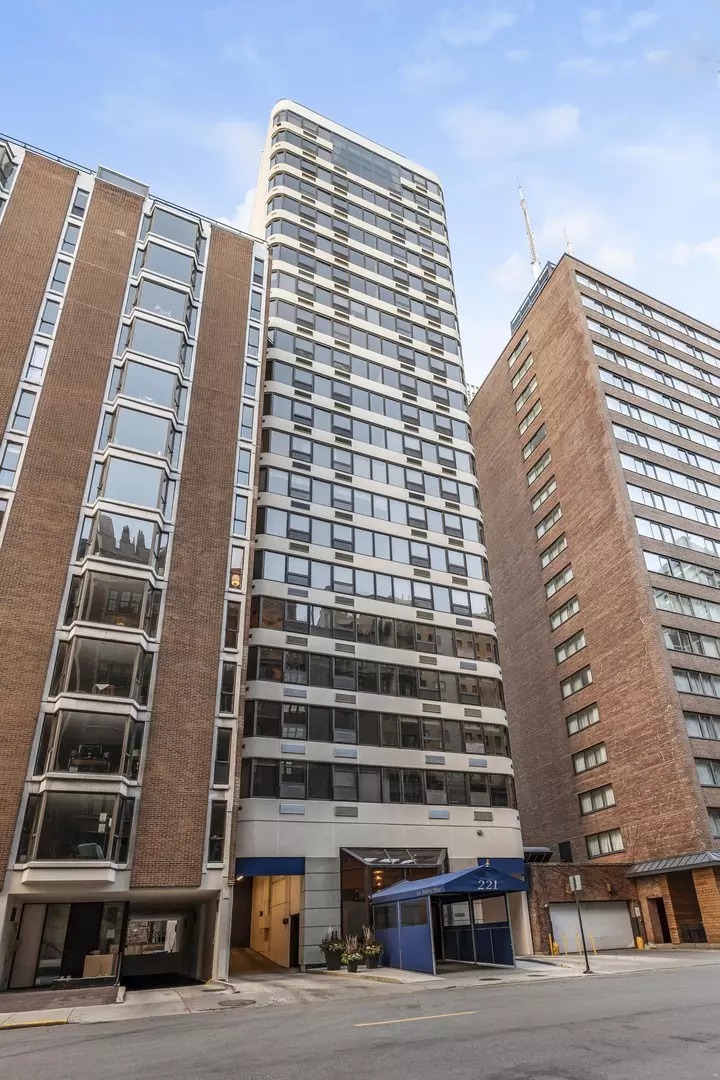$634,000
$599,000
5.8%For more information regarding the value of a property, please contact us for a free consultation.
221 E Walton PL #19E Chicago, IL 60611
3 Beds
2.5 Baths
2,200 SqFt
Key Details
Sold Price $634,000
Property Type Condo
Sub Type Condo,High Rise (7+ Stories)
Listing Status Sold
Purchase Type For Sale
Square Footage 2,200 sqft
Price per Sqft $288
MLS Listing ID 11036668
Sold Date 08/17/21
Bedrooms 3
Full Baths 2
Half Baths 1
HOA Fees $2,302/mo
Rental Info Yes
Year Built 1981
Annual Tax Amount $12,602
Tax Year 2019
Lot Dimensions COMMON
Property Description
This is an amazing opportunity! Enjoy spectacular lake and city views from this high-floor, three-bedroom Streeterville condo. This move-in condition home offers 2,200 sqft of well-designed living space -- the entire 19th floor with a private elevator foyer! The spacious entry foyer includes a walk-in closet and a recently updated powder room with a wall mount vanity. The living room can accommodate ample seating and a piano. The updated kitchen has Anigre cabinets, high-quality appliances, a breakfast bar, and room for a casual dining table. The separate dining room is ideal for hosting guests or working from home. Designer lighting was added in a number of places to illuminate artwork. The primary bedroom suite includes two custom closets, built-ins and a newly renovated bath with a radiant heated floor. This home has a split floorplan, with two additional bedrooms in their own wing. The 3rd bedroom is currently configured as an office/den with a sleeper sofa. Other features include a dedicated laundry room with a side-by-side Whirlpool Duet washer/dryer and an extra refrigerator. A space in the building's attached heated garage is available for $35k. This professionally managed building recently invested $1.4+ million into improvements to the facade, elevators, garage, and other infrastructure. Amenities include a key fob access system, roof deck with barbeque grill, and storage. One large or two dogs are welcome. Centrally located, this building is steps from amazing restaurants, world-class shopping, Oak Street beach, the MCA, and Michigan Avenue!
Location
State IL
County Cook
Area Chi - Near North Side
Rooms
Basement None
Interior
Interior Features Elevator, Hardwood Floors, Laundry Hook-Up in Unit, Storage, Built-in Features
Heating Electric, Radiant, Zoned
Cooling Window/Wall Units - 3+
Fireplace N
Appliance Range, Microwave, Dishwasher, High End Refrigerator, Washer, Dryer, Disposal
Laundry In Unit
Exterior
Exterior Feature Roof Deck
Garage Attached
Garage Spaces 1.0
Amenities Available Elevator(s), Storage, Sundeck
Building
Lot Description Landscaped
Story 20
Sewer Public Sewer
Water Lake Michigan
New Construction false
Schools
Elementary Schools Ogden Elementary
Middle Schools Ogden Elementary
High Schools Wells Community Academy Senior H
School District 299 , 299, 299
Others
HOA Fee Include Water,Insurance,TV/Cable,Exterior Maintenance,Lawn Care,Scavenger,Snow Removal
Ownership Condo
Special Listing Condition None
Pets Description Cats OK, Dogs OK, Number Limit, Size Limit
Read Less
Want to know what your home might be worth? Contact us for a FREE valuation!

Our team is ready to help you sell your home for the highest possible price ASAP

© 2024 Listings courtesy of MRED as distributed by MLS GRID. All Rights Reserved.
Bought with Ray Miller • @properties

GET MORE INFORMATION





