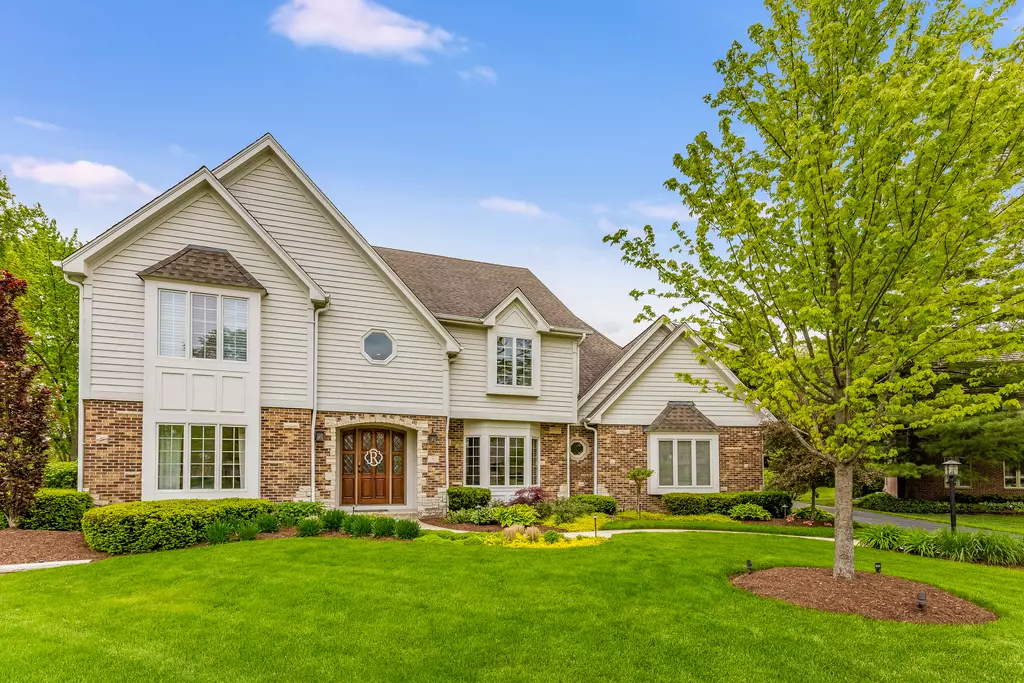$751,000
$749,999
0.1%For more information regarding the value of a property, please contact us for a free consultation.
9 Stirrup Cup CT St. Charles, IL 60174
4 Beds
3.5 Baths
3,797 SqFt
Key Details
Sold Price $751,000
Property Type Single Family Home
Sub Type Detached Single
Listing Status Sold
Purchase Type For Sale
Square Footage 3,797 sqft
Price per Sqft $197
Subdivision Aintree
MLS Listing ID 11103915
Sold Date 08/02/21
Bedrooms 4
Full Baths 3
Half Baths 1
HOA Fees $20/ann
Year Built 1986
Annual Tax Amount $12,540
Tax Year 2020
Lot Size 0.600 Acres
Lot Dimensions 74X226X177X216
Property Description
Gorgeous Home on a cul-de-sac in Aintree Subdivision! Completely remodeled in 2017 with all updated high end finishes and flooring. Home is a 100% Control4 Smart home. Stunning mill work throughout this almost 3800 square foot home with formal living and dining room. Kitchen is completely redone in 2017 with upgraded Stainless steel appliances, custom cabinets, granite counters and glass backsplash which opens to family room with brick fireplace and built-ins. 1st floor laundry with access to patio. 1st floor den with wet bar. Huge bonus room upstairs with second wet bar and beverage cooler. 4 bedrooms upstairs with loft. Master suite has vaulted ceilings and custom bath with huge carrera marble tile shower with body sprayers. Custom walk in closet with built-ins and storage island. Dual staircases! Beautiful professional landscaping with WIFI irrigation system. Partial fenced backyard. 4 car heated garage with epoxy floor coating access to full basement. MLS #11103915
Location
State IL
County Kane
Area Campton Hills / St. Charles
Rooms
Basement Full
Interior
Interior Features Vaulted/Cathedral Ceilings, Skylight(s), Bar-Wet, Hardwood Floors, First Floor Laundry, Built-in Features, Walk-In Closet(s)
Heating Natural Gas, Forced Air
Cooling Central Air, Zoned
Fireplaces Number 1
Fireplaces Type Gas Log, Gas Starter
Equipment Humidifier, Water-Softener Owned, TV-Cable, CO Detectors, Ceiling Fan(s), Sump Pump, Sprinkler-Lawn, Backup Sump Pump;, Radon Mitigation System
Fireplace Y
Appliance Double Oven, Microwave, Dishwasher, Refrigerator, High End Refrigerator, Disposal, Trash Compactor, Stainless Steel Appliance(s), Wine Refrigerator
Laundry Gas Dryer Hookup, Laundry Chute
Exterior
Exterior Feature Patio, Storms/Screens, Outdoor Grill
Garage Attached
Garage Spaces 4.0
Community Features Curbs, Sidewalks, Street Lights, Street Paved
Roof Type Asphalt
Building
Lot Description Cul-De-Sac, Fenced Yard, Landscaped
Sewer Public Sewer
Water Public
New Construction false
Schools
Elementary Schools Norton Creek Elementary School
Middle Schools Wredling Middle School
High Schools St. Charles East High School
School District 303 , 303, 303
Others
HOA Fee Include Other
Ownership Fee Simple
Special Listing Condition None
Read Less
Want to know what your home might be worth? Contact us for a FREE valuation!

Our team is ready to help you sell your home for the highest possible price ASAP

© 2024 Listings courtesy of MRED as distributed by MLS GRID. All Rights Reserved.
Bought with Katherine Wahrhaftig • d'aprile properties

GET MORE INFORMATION





