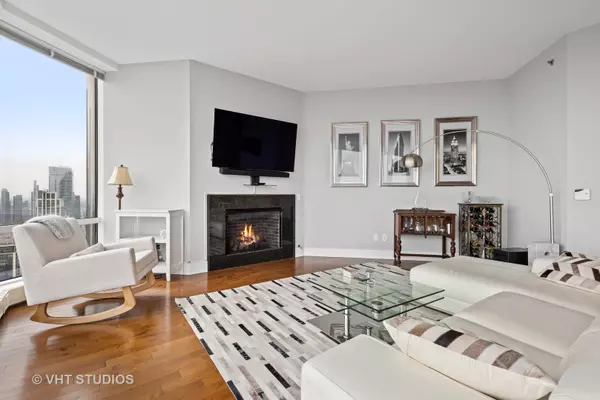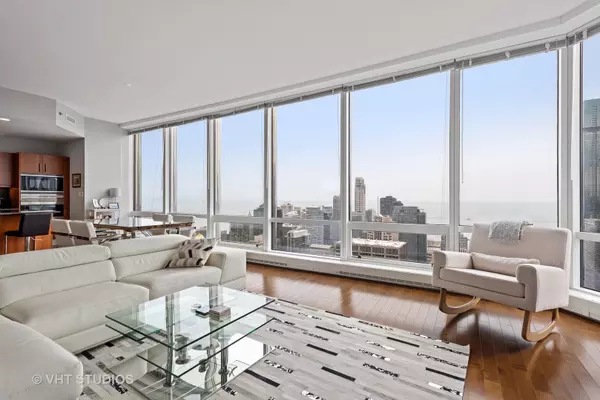$875,000
$975,000
10.3%For more information regarding the value of a property, please contact us for a free consultation.
401 N WABASH AVE #47J Chicago, IL 60611
1 Bed
1.5 Baths
1,475 SqFt
Key Details
Sold Price $875,000
Property Type Condo
Sub Type Condo,High Rise (7+ Stories)
Listing Status Sold
Purchase Type For Sale
Square Footage 1,475 sqft
Price per Sqft $593
Subdivision Trump Tower Chicago
MLS Listing ID 11038157
Sold Date 08/11/21
Bedrooms 1
Full Baths 1
Half Baths 1
HOA Fees $1,295/mo
Rental Info Yes
Year Built 2008
Annual Tax Amount $19,564
Tax Year 2019
Lot Dimensions COMMON
Property Description
An AMAZING deal for the largest one bedroom model with one of a kind views in the iconic Trump Tower! As you enter, you will be immediately wowed by the 10 foot ceilings and floor to ceiling windows that provide unobstructed and breathtaking views of Lake Michigan, the River, the magnificent Chicago Skyline. This well thought out layout boasts a large open living room with fireplace and flows nicely to the dining area and high end kitchen. The spacious primary bedroom features 2 walk in closets, curved walls for incredible views, and a primary bathroom that feels like a spa with luxury shower and jacuzzi tub. Garage parking is included with the sale of this unit. The building also features the finest amenities including 5 star luxury hotel services, room service, cleaning services, a world class health club, 75 foot pool, luxury spa, high end restaurant with one of kind views, lounge area, door people to greet you and so much more. Trump Tower was designed by World Renowned Architect, Adrian Smith of Skidmore Owings and Merrill and is centrally located for easy access to the Loop, Magnificent Mile, restaurants, shopping, transportation and so much more. Don't miss your chance to live in this one of a kind home.
Location
State IL
County Cook
Area Chi - Near North Side
Rooms
Basement None
Interior
Interior Features Hardwood Floors, Laundry Hook-Up in Unit, Storage
Heating Natural Gas
Cooling Central Air
Fireplaces Number 1
Fireplaces Type Gas Log
Fireplace Y
Appliance Range, Microwave, Dishwasher, Refrigerator, Washer, Dryer, Disposal
Laundry Gas Dryer Hookup, In Unit, Laundry Closet
Exterior
Exterior Feature Dog Run
Parking Features Attached
Garage Spaces 1.0
Amenities Available Door Person, Elevator(s), Exercise Room, Health Club, On Site Manager/Engineer, Indoor Pool, Restaurant, Sauna, Security Door Lock(s), Service Elevator(s), Valet/Cleaner
Roof Type Rubber
Building
Lot Description Common Grounds
Story 89
Sewer Septic Shared
Water Lake Michigan
New Construction false
Schools
Elementary Schools Ogden Elementary
School District 299 , 299, 299
Others
HOA Fee Include Water,Gas,Insurance,Security,Doorman,TV/Cable,Exercise Facilities,Pool,Exterior Maintenance,Lawn Care,Scavenger,Snow Removal
Ownership Condo
Special Listing Condition None
Pets Allowed Cats OK, Dogs OK, Number Limit
Read Less
Want to know what your home might be worth? Contact us for a FREE valuation!

Our team is ready to help you sell your home for the highest possible price ASAP

© 2024 Listings courtesy of MRED as distributed by MLS GRID. All Rights Reserved.
Bought with John Shunk • Jameson Sotheby's Intl Realty

GET MORE INFORMATION





