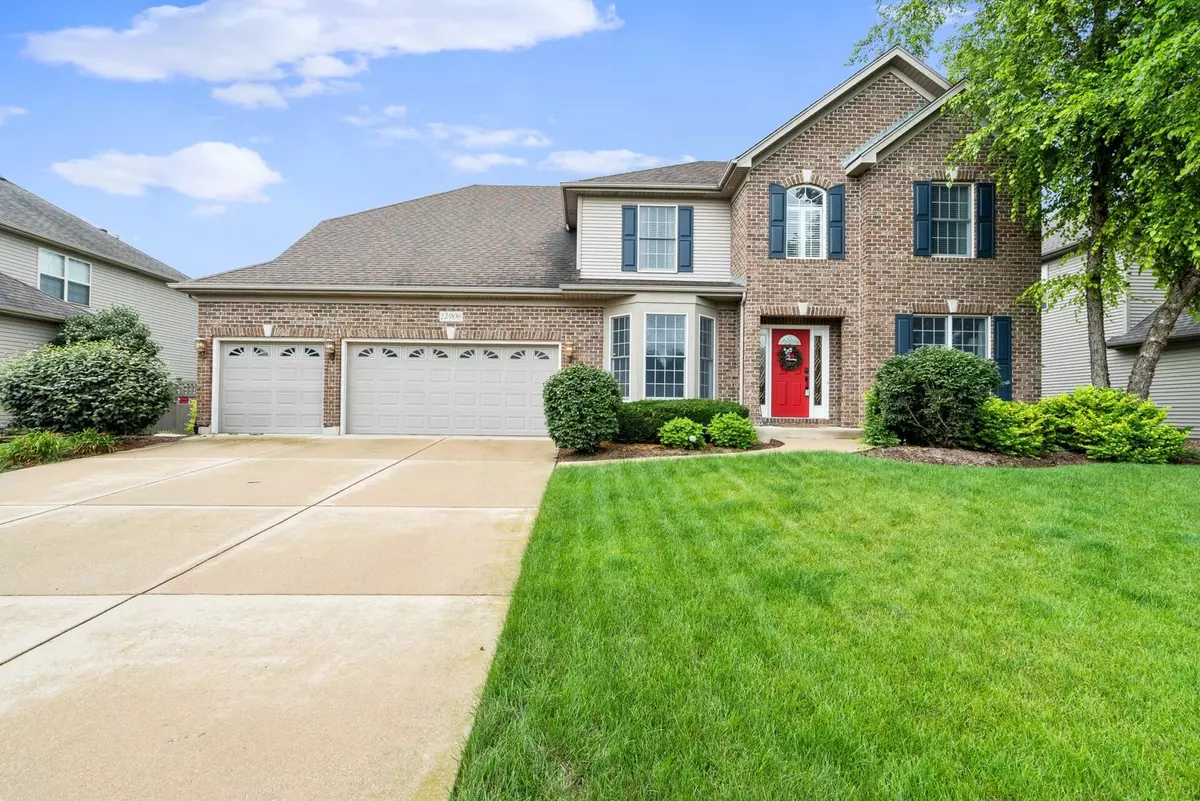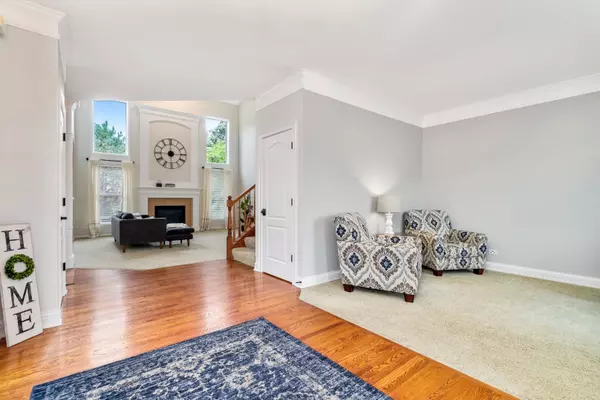$485,000
$499,900
3.0%For more information regarding the value of a property, please contact us for a free consultation.
12906 Skyline DR Plainfield, IL 60585
4 Beds
3 Baths
3,031 SqFt
Key Details
Sold Price $485,000
Property Type Single Family Home
Sub Type Detached Single
Listing Status Sold
Purchase Type For Sale
Square Footage 3,031 sqft
Price per Sqft $160
Subdivision Shenandoah
MLS Listing ID 11152696
Sold Date 08/27/21
Style Traditional
Bedrooms 4
Full Baths 2
Half Baths 2
HOA Fees $22/ann
Year Built 2004
Annual Tax Amount $10,814
Tax Year 2020
Lot Size 10,454 Sqft
Lot Dimensions 10613
Property Description
Beautiful brick front home in Shenandoah subdivision ready for a new owner! Home has gorgeous curb appeal, concrete driveway and a 3 car garage! Step into this beautiful home which shows like a model....2-story foyer greets you with hardwood flooring. Formal living room to the right perfect for a home office. Formal dining room has tray ceiling, marble flooring, new wainscot, new light fixture and crown molding. Beautiful kitchen has dual oven, tons of counter space (granite), all SS appliances (staying), new kitchen faucet, new lighting, Whirlpool dishwasher 2020, slow close kitchen cabinet hardware. Shiplap hallway leads you to remodeled powder room with new vanity/mirror/lights/accessories as well as fresh paint. Office (currently used as playroom) is freshly painted. Breakfast area in front of kitchen leads to beautiful 3 door, stamped concrete patio. Large two-story family room off of kitchen. Upstairs has a large master suite with double door entry, cathedral ceiling, built-in shelves, a window seat, walk in closet as well as master bathroom with dual vanities, soaking tub and separate shower. All new lighting in both master bedroom and bath. 3 more bedrooms (2 of the bedrooms have new crown, wall paint and fresh trim paint) share another full bath (recently 100% renovated with floor tile, vanity, mirror, lights, faucet, tub, tile around tub, faucets, paint, trim). Basement is gorgeous with 1/2 bath, built in wet-bar and family room with new lighting. Workout room has new flooring. The 3 car garage features exterior door and steps leading down into the basement. Garage refrigerator will stay. New keyless (wifi) and freshly painted front door with new handle. Wifi garage door opener. Entire house painted 2020 as well has all casings, baseboards and doors. New blinds in some rooms. Washer & dryer stays. New AC condenser July 2020.
Location
State IL
County Will
Area Plainfield
Rooms
Basement Full
Interior
Interior Features Vaulted/Cathedral Ceilings, Bar-Wet, Hardwood Floors, First Floor Laundry, Walk-In Closet(s)
Heating Natural Gas
Cooling Central Air
Fireplaces Number 1
Fireplaces Type Gas Starter
Fireplace Y
Appliance Double Oven, Microwave, Dishwasher, Refrigerator, Disposal, Stainless Steel Appliance(s), Built-In Oven
Laundry Gas Dryer Hookup
Exterior
Exterior Feature Patio, Dog Run, Stamped Concrete Patio, Storms/Screens
Parking Features Attached
Garage Spaces 3.0
Community Features Park, Lake
Roof Type Asphalt
Building
Sewer Public Sewer, Sewer-Storm
Water Lake Michigan, Public
New Construction false
Schools
Elementary Schools Walkers Grove Elementary School
Middle Schools Heritage Grove Middle School
High Schools Plainfield North High School
School District 202 , 202, 202
Others
HOA Fee Include Other
Ownership Fee Simple
Special Listing Condition None
Read Less
Want to know what your home might be worth? Contact us for a FREE valuation!

Our team is ready to help you sell your home for the highest possible price ASAP

© 2024 Listings courtesy of MRED as distributed by MLS GRID. All Rights Reserved.
Bought with Katherine Rubis • Berkshire Hathaway HomeServices Chicago

GET MORE INFORMATION





