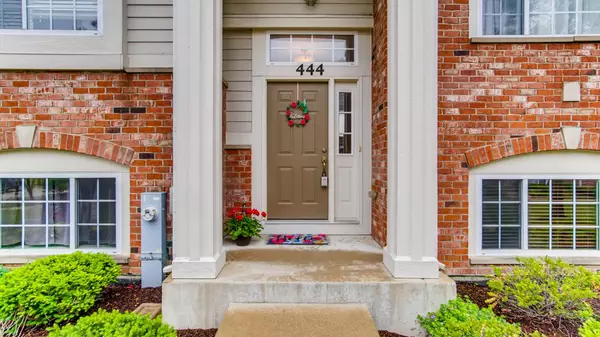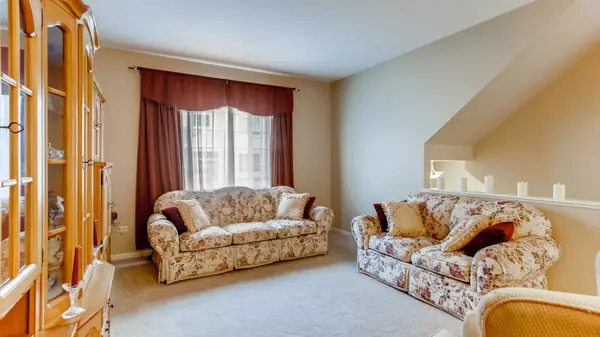$225,000
$219,900
2.3%For more information regarding the value of a property, please contact us for a free consultation.
444 CHURCHILL DR #444 Elgin, IL 60123
2 Beds
2.5 Baths
1,420 SqFt
Key Details
Sold Price $225,000
Property Type Condo
Sub Type Condo,T3-Townhouse 3+ Stories
Listing Status Sold
Purchase Type For Sale
Square Footage 1,420 sqft
Price per Sqft $158
Subdivision West Ridge
MLS Listing ID 11088440
Sold Date 08/27/21
Bedrooms 2
Full Baths 2
Half Baths 1
HOA Fees $211/mo
Rental Info Yes
Year Built 2006
Annual Tax Amount $6,015
Tax Year 2020
Lot Dimensions COMMON
Property Description
Over 2100 SF of living space spread out over 3 floors in this 2 bd, 2.1 bath West Ridge townhome! Charming brick exterior and pretty landscaping in shared courtyard usher you in. Main floor has 9 FT ceilings and a flexible floorplan with combined living and dining areas plus an eat-in kitchen and laundry room. Kitchen has hardwood floors plus generous cabinet and counter space for meal prep. Sliding glass doors let in extra light and lead to a back deck. Upstairs, double doors lead to spacious primary suite complete with large WIC and private bath. 2nd bedroom has it's own full bathroom. Ceiling fans in both bedrooms. Enter lower level through 2-car attached garage. Basement offers even more living space: a great home office, movie room, exercise space or possibly a 3rd bedroom. The home offers so many possibilities! Owner favors a mid-August closing date.
Location
State IL
County Kane
Area Elgin
Rooms
Basement Partial
Interior
Interior Features Hardwood Floors, Walk-In Closet(s)
Heating Natural Gas, Forced Air
Cooling Central Air
Equipment TV-Cable, Ceiling Fan(s)
Fireplace N
Appliance Range, Microwave, Dishwasher, Refrigerator, Washer, Dryer, Disposal
Laundry In Unit
Exterior
Exterior Feature Balcony, Storms/Screens
Parking Features Attached
Garage Spaces 2.0
Roof Type Asphalt
Building
Story 3
Sewer Sewer-Storm
Water Public
New Construction false
Schools
Elementary Schools Country Trails Elementary School
Middle Schools Prairie Knolls Middle School
High Schools Central High School
School District 301 , 301, 301
Others
HOA Fee Include Insurance,Exterior Maintenance,Lawn Care,Snow Removal
Ownership Condo
Special Listing Condition None
Pets Allowed Cats OK, Dogs OK, Number Limit
Read Less
Want to know what your home might be worth? Contact us for a FREE valuation!

Our team is ready to help you sell your home for the highest possible price ASAP

© 2024 Listings courtesy of MRED as distributed by MLS GRID. All Rights Reserved.
Bought with Carolyn Wourms • Berkshire Hathaway HomeServices Starck Real Estate

GET MORE INFORMATION





